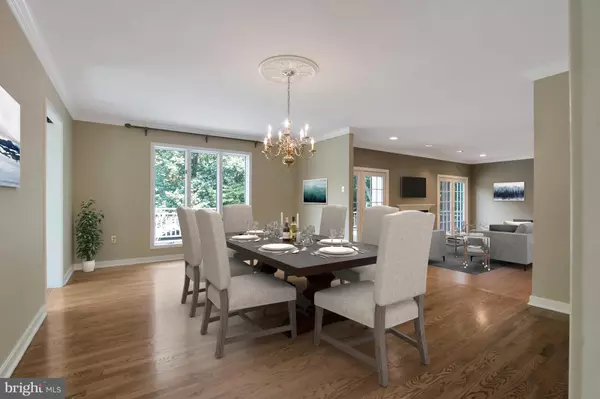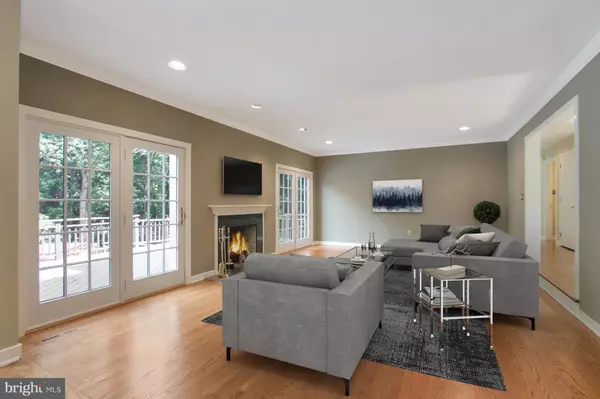$659,900
$659,900
For more information regarding the value of a property, please contact us for a free consultation.
9 CRIMSON DR Hockessin, DE 19707
4 Beds
4 Baths
5,376 SqFt
Key Details
Sold Price $659,900
Property Type Single Family Home
Sub Type Detached
Listing Status Sold
Purchase Type For Sale
Square Footage 5,376 sqft
Price per Sqft $122
Subdivision Autumn Hills
MLS Listing ID DENC511304
Sold Date 11/19/20
Style Contemporary,Traditional
Bedrooms 4
Full Baths 3
Half Baths 1
HOA Fees $29/ann
HOA Y/N Y
Abv Grd Liv Area 3,606
Originating Board BRIGHT
Year Built 1988
Annual Tax Amount $5,860
Tax Year 2018
Lot Size 1.180 Acres
Acres 1.18
Property Description
Visit this home virtually: http://www.vht.com/434088543/IDXS - BACK ON THE MARKET - Two days before settlement, buyers withdrew contract after accepting a job out of state. Visit this home virtually: http://www.vht.com/434088543/IDXS - Interior photos have been virtually staged. This home is priced well below appraised value! Set back on an 1.18 acre lot in the sought after community of Autumn Hills, this custom built home is a rare gem whose setting and craftsmanship defies duplication. Just minutes from Hockessins shops and restaurants, this beautiful residence is elegant, spacious, and inviting. Inside, gleaming hardwood floors flow throughout most of the main level. The updated gourmet kitchen, with Wolf, SubZero, and Bosch appliances, is any chefs dream. Dual toned cabinetry, granite and wood countertops, under-cabinet lighting, and large center island are only some of the amenities it offers! There is also a stone wall with a pass-through to the living and dining room areas. The formal living and dining rooms are open to one another and offer a great flow for entertaining. The naturally sunlit family room features a vaulted ceiling, floor-to-ceiling stone fireplace, walls of windows, skylights, and one of three sets of sliding glass doors to the expansive deck. The multi-level deck with hot-tub spans the back of the home and supplies the perfect place to enjoy warm weather meals while admiring the brilliant panorama. A Florida room with wood-look ceramic tile floor overlooks the rear yard and is an ideal spot to enjoy a morning cup of coffee or curl up with a good book. Upstairs, the master suite offers a large walk-in closet and updated master bath with dual vanities and Tere-stone shower and countertops. Three additional upper level bedrooms share a generously sized hall bath. Indeed, there is no lack of space in this home as it also includes a finished lower level with large recreation room, full bath, and bonus room which could be used as an office, theater room, home gym...the possibilities are endless! This home is perfect for those who want beautiful updates both inside and out, as well as a serene park like setting. *Stucco inspection completed by Environtech in 2019. All recommended repairs have been completed. Documentation available upon request.
Location
State DE
County New Castle
Area Hockssn/Greenvl/Centrvl (30902)
Zoning NC40
Rooms
Other Rooms Living Room, Dining Room, Primary Bedroom, Bedroom 2, Bedroom 3, Bedroom 4, Kitchen, Family Room, Sun/Florida Room, Laundry, Office, Recreation Room
Basement Fully Finished, Walkout Level
Interior
Hot Water Other
Cooling Central A/C
Fireplaces Number 2
Fireplace Y
Heat Source Natural Gas
Exterior
Parking Features Garage - Side Entry, Garage Door Opener, Inside Access
Garage Spaces 2.0
Water Access N
Accessibility None
Attached Garage 2
Total Parking Spaces 2
Garage Y
Building
Story 2
Sewer On Site Septic
Water Public
Architectural Style Contemporary, Traditional
Level or Stories 2
Additional Building Above Grade, Below Grade
New Construction N
Schools
Elementary Schools Cooke
Middle Schools Dupont H
High Schools Dupont
School District Red Clay Consolidated
Others
HOA Fee Include Common Area Maintenance,Snow Removal
Senior Community No
Tax ID 08-0020.20-004
Ownership Fee Simple
SqFt Source Assessor
Special Listing Condition Standard
Read Less
Want to know what your home might be worth? Contact us for a FREE valuation!

Our team is ready to help you sell your home for the highest possible price ASAP

Bought with Ryan Z Zinn • RE/MAX Elite





