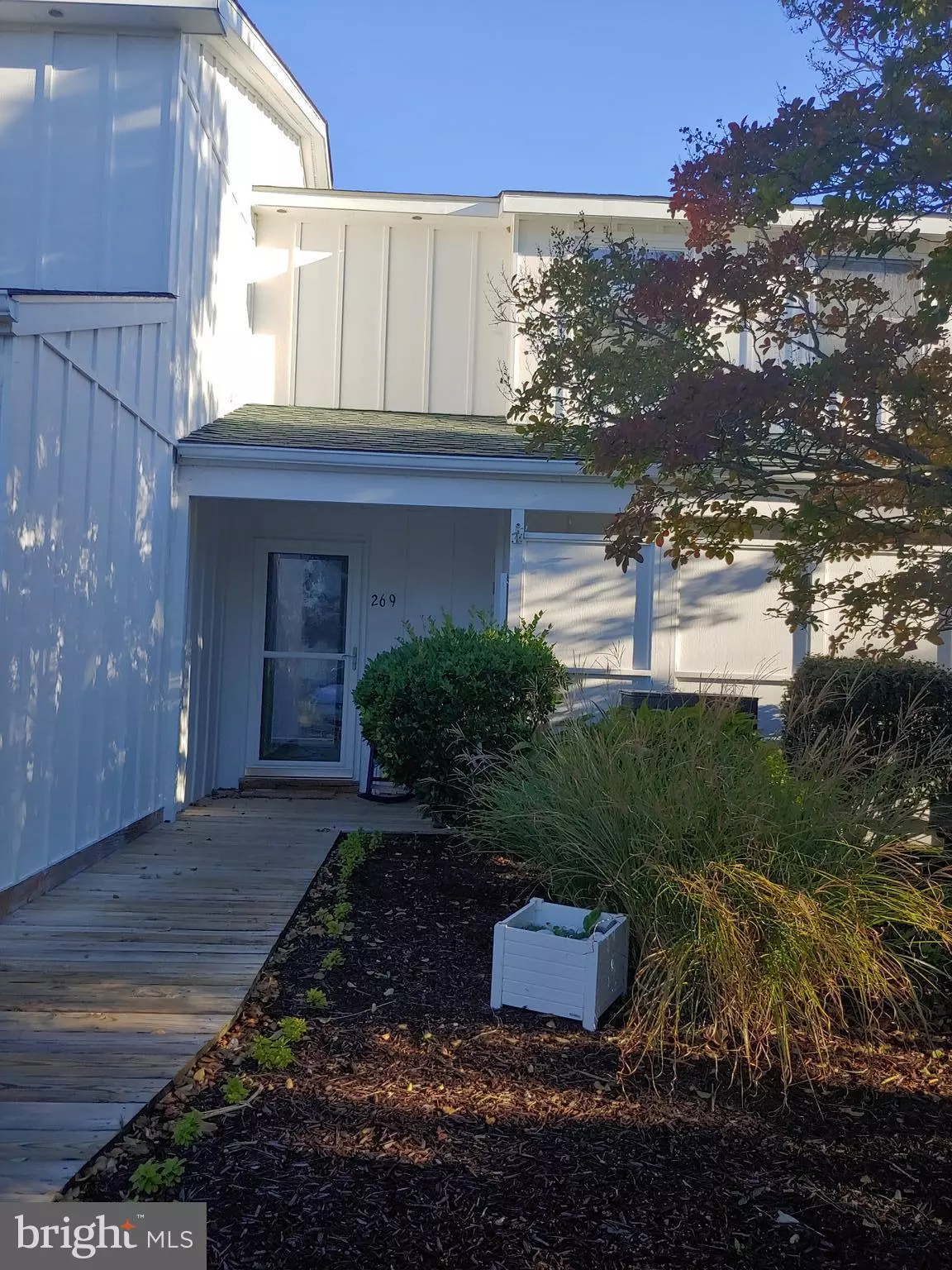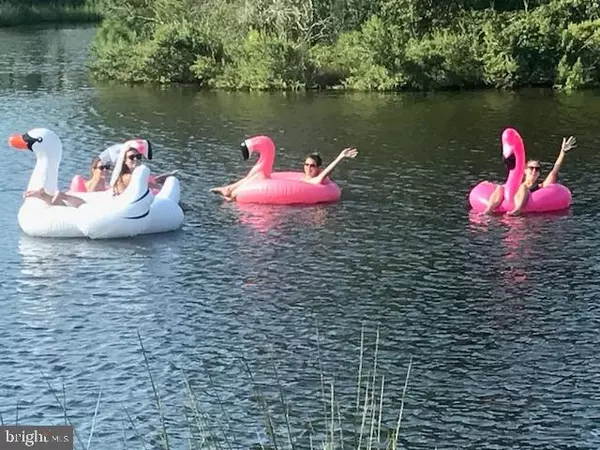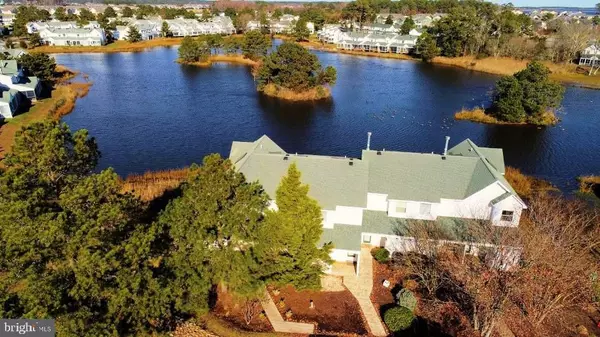$220,000
$229,000
3.9%For more information regarding the value of a property, please contact us for a free consultation.
38301 HUMMINGBIRD LN #269 Selbyville, DE 19975
2 Beds
2 Baths
1,200 SqFt
Key Details
Sold Price $220,000
Property Type Condo
Sub Type Condo/Co-op
Listing Status Sold
Purchase Type For Sale
Square Footage 1,200 sqft
Price per Sqft $183
Subdivision Mallard Lakes
MLS Listing ID DESU170276
Sold Date 11/30/20
Style Coastal
Bedrooms 2
Full Baths 1
Half Baths 1
Condo Fees $811/qua
HOA Y/N Y
Abv Grd Liv Area 1,200
Originating Board BRIGHT
Year Built 1989
Annual Tax Amount $527
Tax Year 2020
Lot Size 49.490 Acres
Acres 49.49
Lot Dimensions 0.00 x 0.00
Property Description
Don't miss out on this fully furnished waterfront beauty just 2 miles from the beach* Totally renovated and updated first floor* Gourmet kitchen with new counters and appliances* Laminate (LVP)floors* 2 spacious bedrooms* Open living and dining areas* Private rear enclosed "bump out porch" for better views *Primary bath with sky lights* Outdoor shower and storage room* New first floor electric and pipes and lot lots more! Enjoy spectacular waterfront views all year long ! Add in privacy, serenity and no through traffic for your perfect residence, investment or vacation home . This renovated beachy unit includes all furnishings so you can enjoy resort living at its best- 2 large pools, tennis, pickle ball, sand volleyball, fishing and crabbing docks, and kayak storage* Watch the snowflakes while toasty by the updated wood burning fireplace and enjoy cool summer breezes with ceiling fans in every room. Carefree beach life means that outside maintenance , Flood insurance and more are included in condo dues. Make that appointment today to see your new permanent home at the beach!
Location
State DE
County Sussex
Area Baltimore Hundred (31001)
Zoning HR-2
Rooms
Other Rooms Living Room, Dining Room, Kitchen, Bedroom 1, Sun/Florida Room, Bathroom 2
Interior
Interior Features Carpet, Ceiling Fan(s), Combination Dining/Living, Dining Area, Kitchen - Gourmet
Hot Water Electric
Heating Heat Pump - Electric BackUp
Cooling Central A/C
Flooring Carpet, Laminated
Fireplaces Number 1
Equipment Built-In Microwave, Dishwasher, Disposal, Dryer, Oven/Range - Electric, Refrigerator, Washer, Water Heater
Appliance Built-In Microwave, Dishwasher, Disposal, Dryer, Oven/Range - Electric, Refrigerator, Washer, Water Heater
Heat Source Electric
Exterior
Garage Spaces 2.0
Parking On Site 2
Utilities Available Cable TV Available
Water Access N
Roof Type Architectural Shingle
Accessibility None
Total Parking Spaces 2
Garage N
Building
Lot Description Pond
Story 2
Sewer Public Sewer
Water Community
Architectural Style Coastal
Level or Stories 2
Additional Building Above Grade, Below Grade
Structure Type Dry Wall
New Construction N
Schools
Elementary Schools Phillip C. Showell
Middle Schools Selbyville
High Schools Sussex Central
School District Indian River
Others
Pets Allowed Y
HOA Fee Include Ext Bldg Maint,Lawn Maintenance,Recreation Facility,Road Maintenance,Snow Removal,Trash,Water
Senior Community No
Tax ID 533-20.00-4.00-269
Ownership Fee Simple
SqFt Source Assessor
Special Listing Condition Standard
Pets Allowed Cats OK, Dogs OK
Read Less
Want to know what your home might be worth? Contact us for a FREE valuation!

Our team is ready to help you sell your home for the highest possible price ASAP

Bought with Mary SCHROCK • The Parker Group





