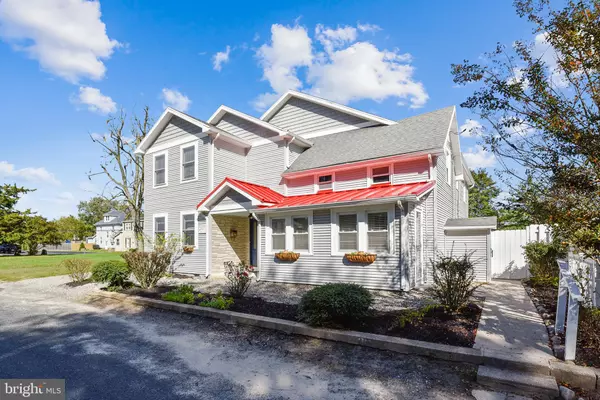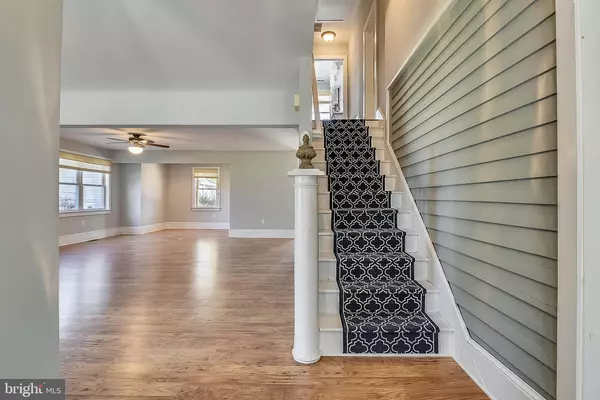$369,000
$372,000
0.8%For more information regarding the value of a property, please contact us for a free consultation.
207 CAREY ST Milton, DE 19968
3 Beds
3 Baths
3,300 SqFt
Key Details
Sold Price $369,000
Property Type Single Family Home
Sub Type Detached
Listing Status Sold
Purchase Type For Sale
Square Footage 3,300 sqft
Price per Sqft $111
Subdivision None Available
MLS Listing ID DESU171420
Sold Date 05/28/21
Style Victorian,Contemporary
Bedrooms 3
Full Baths 2
Half Baths 1
HOA Y/N N
Abv Grd Liv Area 3,300
Originating Board BRIGHT
Year Built 1924
Annual Tax Amount $1,422
Tax Year 2020
Lot Size 7,405 Sqft
Acres 0.17
Lot Dimensions 62.00 x 120.00
Property Description
Welcome to 207 Carey St. located in charming downtown Milton, DE. What a rare find! Traditional meets contemporary in this spacious home. Main house built in the early 1900s & addition added in 2005. Freshly painted & move in ready with over 3,000 square feet of living space. Home features 3 bed, 2.5 bath & just under a 1/4 acre. Large living area & formal dining room for entertaining. Huge master bedroom with 2 closets & en suite bathroom featuring tub & custom shower. Enjoy your morning coffee on the second story balcony while over looking the private fenced in yard. Endless possibilities & space for home office, virtual learning or home gym. All appliances included. Great for year round living or potential investment. Walk to town, restaurants, library, schools & shops. Don't forget to enjoy fishing & kayaking just steps away at Wagamon's pond. Low taxes & no HOA fees. Make this house your home today!
Location
State DE
County Sussex
Area Broadkill Hundred (31003)
Zoning TN
Interior
Interior Features Additional Stairway, Ceiling Fan(s), Dining Area, Floor Plan - Traditional, Walk-in Closet(s)
Hot Water Instant Hot Water, Tankless
Heating Hot Water
Cooling Central A/C
Flooring Ceramic Tile, Hardwood
Fireplaces Number 1
Fireplaces Type Gas/Propane, Mantel(s)
Equipment Built-In Microwave, Built-In Range, Dishwasher, Disposal, Dryer, Refrigerator, Washer, Water Heater - Tankless
Furnishings No
Fireplace Y
Appliance Built-In Microwave, Built-In Range, Dishwasher, Disposal, Dryer, Refrigerator, Washer, Water Heater - Tankless
Heat Source Propane - Leased
Laundry Dryer In Unit, Upper Floor, Washer In Unit
Exterior
Fence Privacy, Fully
Water Access N
Roof Type Architectural Shingle
Accessibility None
Garage N
Building
Lot Description Rear Yard, Private, Not In Development, Level, Landscaping, Front Yard
Story 2
Sewer Public Sewer
Water Public
Architectural Style Victorian, Contemporary
Level or Stories 2
Additional Building Above Grade, Below Grade
Structure Type Dry Wall
New Construction N
Schools
Elementary Schools H.O. Brittingham
Middle Schools Beacon
High Schools Cape Henlopen
School District Cape Henlopen
Others
Pets Allowed Y
Senior Community No
Tax ID 235-14.19-11.00
Ownership Fee Simple
SqFt Source Assessor
Acceptable Financing Cash, Conventional, FHA
Horse Property N
Listing Terms Cash, Conventional, FHA
Financing Cash,Conventional,FHA
Special Listing Condition Standard
Pets Allowed No Pet Restrictions
Read Less
Want to know what your home might be worth? Contact us for a FREE valuation!

Our team is ready to help you sell your home for the highest possible price ASAP

Bought with Joseph Sterner • Keller Williams Realty





