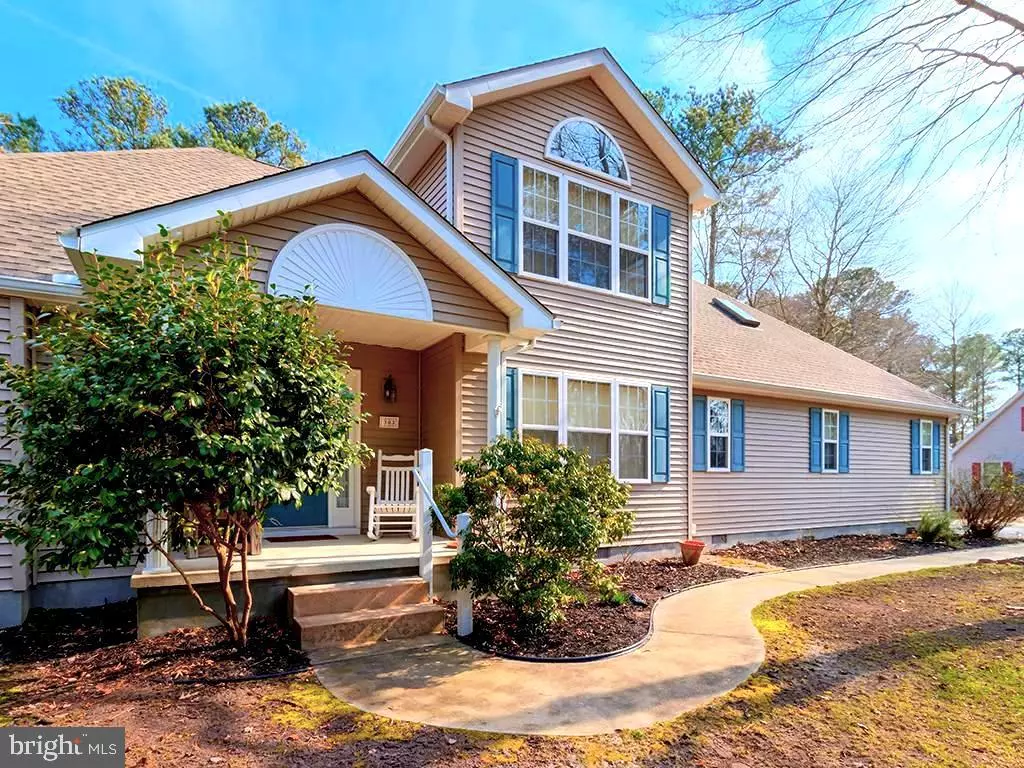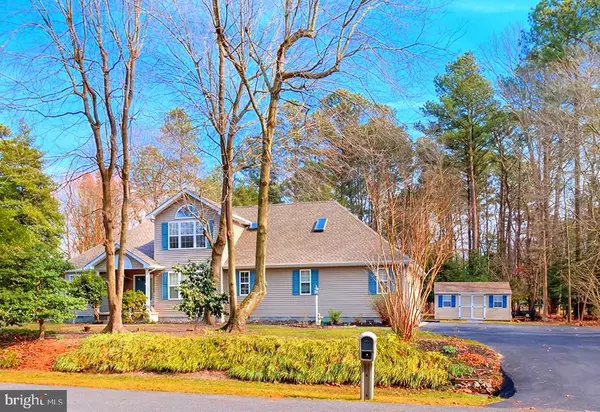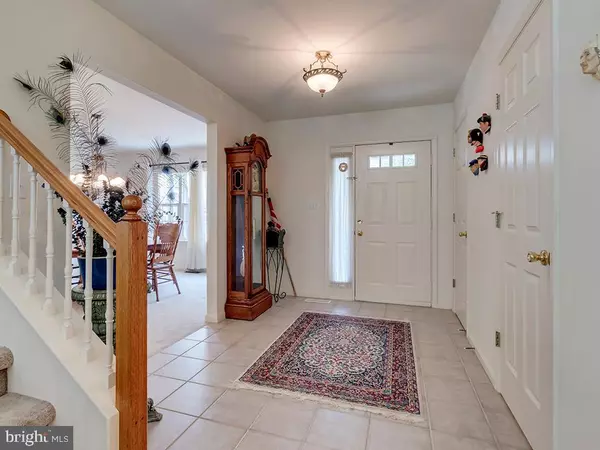$475,000
$474,900
For more information regarding the value of a property, please contact us for a free consultation.
303 W MANOR CT Dagsboro, DE 19939
3 Beds
3 Baths
2,542 SqFt
Key Details
Sold Price $475,000
Property Type Single Family Home
Sub Type Detached
Listing Status Sold
Purchase Type For Sale
Square Footage 2,542 sqft
Price per Sqft $186
Subdivision Mallard Creek
MLS Listing ID DESU179006
Sold Date 05/06/21
Style Contemporary
Bedrooms 3
Full Baths 2
Half Baths 1
HOA Fees $33/ann
HOA Y/N Y
Abv Grd Liv Area 2,542
Originating Board BRIGHT
Year Built 1997
Annual Tax Amount $1,269
Tax Year 2020
Lot Size 0.500 Acres
Acres 0.5
Lot Dimensions 120.00 x 185.00
Property Description
Spacious coastal home ideally located on a partially wooded half acre in the enclave of Mallard Creek boasts a new (2020) roof and zoned HVAC systems. This 3 bedroom, 2 1/2 bath home features hardwood, carpet and ceramic tile flooring. The stainless and granite kitchen with expansive counter space is perfect for the chef and is adjacent to both the formal dining room and the bay window breakfast nook. A home office overlooks the yard where you'll view wildlife and birds. The cathedral-ceiling great room has a corner gas fireplace and expansive windows to bring in light. Sliding doors allow you to relax on the deck. First floor owners suite has two large closets and a spa bath with whirlpool tub and shower. Upstairs you'll find two bedrooms with ample closet space, a flex room ideal as a game room or fitness area, and floored attic space. Garage has extra storage space and a man door for easy access. Large garden shed for all of your equipment with attached lean-to for storing kayaks and other beach supplies. Located by premier golf, fishing, boating and a short drive to Bethany Beach. Sewer system to be installed in 2021.
Location
State DE
County Sussex
Area Baltimore Hundred (31001)
Zoning AR-1
Rooms
Other Rooms Dining Room, Primary Bedroom, Bedroom 2, Bedroom 3, Kitchen, Foyer, Breakfast Room, Great Room, Laundry, Office, Attic, Bonus Room, Primary Bathroom, Full Bath, Half Bath
Main Level Bedrooms 1
Interior
Interior Features Attic, Breakfast Area, Carpet, Ceiling Fan(s), Dining Area, Entry Level Bedroom, Floor Plan - Traditional, Formal/Separate Dining Room, Kitchen - Eat-In, Wood Floors, Walk-in Closet(s), Tub Shower, Stall Shower, WhirlPool/HotTub, Skylight(s), Upgraded Countertops, Window Treatments
Hot Water Electric
Heating Heat Pump - Gas BackUp, Forced Air, Zoned
Cooling Central A/C, Zoned
Flooring Carpet, Ceramic Tile, Hardwood
Fireplaces Number 1
Fireplaces Type Corner, Gas/Propane, Mantel(s)
Equipment Built-In Microwave, Dishwasher, Dryer, Extra Refrigerator/Freezer, Water Heater, Washer, Stainless Steel Appliances, Refrigerator, Oven/Range - Electric, Exhaust Fan
Fireplace Y
Window Features Palladian,Screens,Skylights,Bay/Bow
Appliance Built-In Microwave, Dishwasher, Dryer, Extra Refrigerator/Freezer, Water Heater, Washer, Stainless Steel Appliances, Refrigerator, Oven/Range - Electric, Exhaust Fan
Heat Source Electric, Propane - Owned
Laundry Main Floor
Exterior
Exterior Feature Deck(s)
Parking Features Garage - Side Entry, Garage Door Opener, Additional Storage Area, Inside Access
Garage Spaces 6.0
Water Access N
Roof Type Architectural Shingle
Accessibility Grab Bars Mod
Porch Deck(s)
Attached Garage 2
Total Parking Spaces 6
Garage Y
Building
Lot Description No Thru Street
Story 2
Foundation Concrete Perimeter
Sewer Gravity Sept Fld
Water Public
Architectural Style Contemporary
Level or Stories 2
Additional Building Above Grade, Below Grade
Structure Type Vaulted Ceilings,Cathedral Ceilings
New Construction N
Schools
School District Indian River
Others
Senior Community No
Tax ID 134-07.00-403.00
Ownership Fee Simple
SqFt Source Assessor
Security Features Carbon Monoxide Detector(s),Smoke Detector
Acceptable Financing Cash, Conventional
Listing Terms Cash, Conventional
Financing Cash,Conventional
Special Listing Condition Standard
Read Less
Want to know what your home might be worth? Contact us for a FREE valuation!

Our team is ready to help you sell your home for the highest possible price ASAP

Bought with Brandon Michael Scott • Long & Foster Real Estate, Inc.





