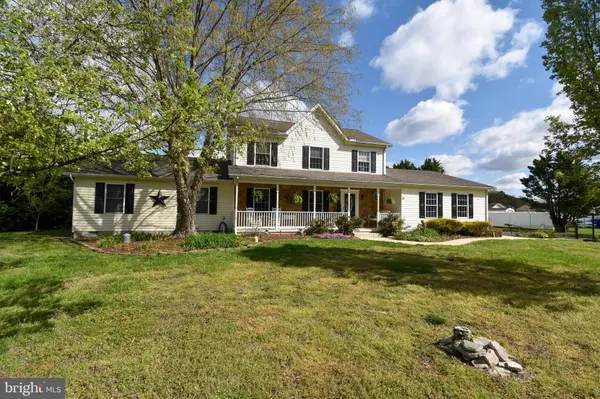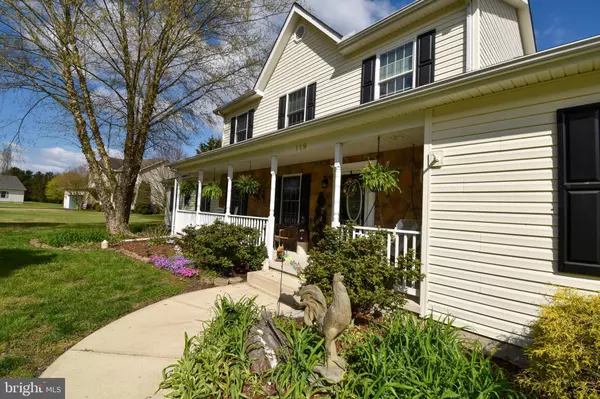$462,000
$464,900
0.6%For more information regarding the value of a property, please contact us for a free consultation.
119 BROOKE LN Millsboro, DE 19966
4 Beds
4 Baths
2,716 SqFt
Key Details
Sold Price $462,000
Property Type Single Family Home
Sub Type Detached
Listing Status Sold
Purchase Type For Sale
Square Footage 2,716 sqft
Price per Sqft $170
Subdivision Meadow Drive I And Ii
MLS Listing ID DESU178834
Sold Date 05/28/21
Style Colonial
Bedrooms 4
Full Baths 3
Half Baths 1
HOA Fees $14/ann
HOA Y/N Y
Abv Grd Liv Area 2,716
Originating Board BRIGHT
Year Built 2002
Annual Tax Amount $1,219
Tax Year 2020
Lot Size 0.650 Acres
Acres 0.65
Lot Dimensions 145.00 x 220.00
Property Description
Welcome to this lovely 4 bedroom, 3 1/2 bath home in the established community of Meadow Drive. Upon entering this home from the welcoming front porch, you will find a wonderful main floor layout. The kitchen, dining area, family room and sun porch are all open and a great space for entertaining. The kitchen has beautiful cabinets and granite, as well as a tile backsplash and hardwood floors. The floors flow into the dining area and family room, where you will find a gas fireplace. The beautiful bright sunroom is a four season room with tile floors and also has a pellet stove. Theres a large office off of the kitchen that could be converted back to a formal dining room if needed. Returning to the front of the home you will find a large formal living room with beautiful distressed hardwood floors. Leading from the living through double pocket doors is a very large owner's suite with beautiful shiplap detail, a walk in closet with organizers, bathroom with laundry area, and even an exit to the outside! Also on the main floor is a powder room and exit to an attached two car garage and exiting from the sunroom leads you to a deck and over to a screened in porch. Upstairs you will find a full bath, linen closet, and a large hall closet with hook-ups for another washer and dryer. Theres also another owner's suite on the second floor with a large bathroom with jetted tub and separate shower, and a closet with organizers. In addition, there are two roomy secondary bedrooms. There are three heating systems in the home. The downstairs main area is propane, the upstairs is heat pump, and the downstairs owners suite has its own heat pump as well as electric water heater. The water heater for the remainder of the home is propane and was replaced March 2021. The outside of this home continues to impress. The back deck has an elevated area to an above ground pool. There is also a hot tub (the motor works but it doesnt heat), an outside shower and irrigation system. Last but not least is a huge 24 x 58 pole barn with two bay doors facing the driveway for vehicles, and another bay door on the side for easy entry with lawn equipment. The front parking section and back section are separated by a wall so theres potential for a huge workshop, playroom or party room. The 58 foot depth provides endless possibilities! Satisfactory septic inspection report on file. This is a beauty and ready for you!
Location
State DE
County Sussex
Area Dagsboro Hundred (31005)
Zoning AR-1
Rooms
Main Level Bedrooms 1
Interior
Interior Features Breakfast Area, Ceiling Fan(s), Floor Plan - Traditional, Pantry, Primary Bath(s), Recessed Lighting, Upgraded Countertops, Walk-in Closet(s), Window Treatments, Wood Floors
Hot Water Propane
Heating Forced Air
Cooling Central A/C
Flooring Ceramic Tile, Hardwood, Vinyl
Fireplaces Number 1
Fireplaces Type Gas/Propane
Equipment Dishwasher, Dryer, Microwave, Oven/Range - Electric, Refrigerator, Washer, Water Heater
Furnishings No
Fireplace Y
Window Features Insulated
Appliance Dishwasher, Dryer, Microwave, Oven/Range - Electric, Refrigerator, Washer, Water Heater
Heat Source Propane - Leased
Laundry Main Floor
Exterior
Exterior Feature Deck(s), Porch(es), Screened
Parking Features Garage - Side Entry
Garage Spaces 2.0
Pool Above Ground
Utilities Available Cable TV Available
Water Access N
Roof Type Architectural Shingle
Accessibility None
Porch Deck(s), Porch(es), Screened
Attached Garage 2
Total Parking Spaces 2
Garage Y
Building
Story 2
Sewer Gravity Sept Fld
Water Well
Architectural Style Colonial
Level or Stories 2
Additional Building Above Grade, Below Grade
Structure Type Dry Wall
New Construction N
Schools
School District Indian River
Others
Senior Community No
Tax ID 133-16.00-310.00
Ownership Fee Simple
SqFt Source Assessor
Security Features Security System
Special Listing Condition Standard
Read Less
Want to know what your home might be worth? Contact us for a FREE valuation!

Our team is ready to help you sell your home for the highest possible price ASAP

Bought with Suzanne Jones • Keller Williams Realty





