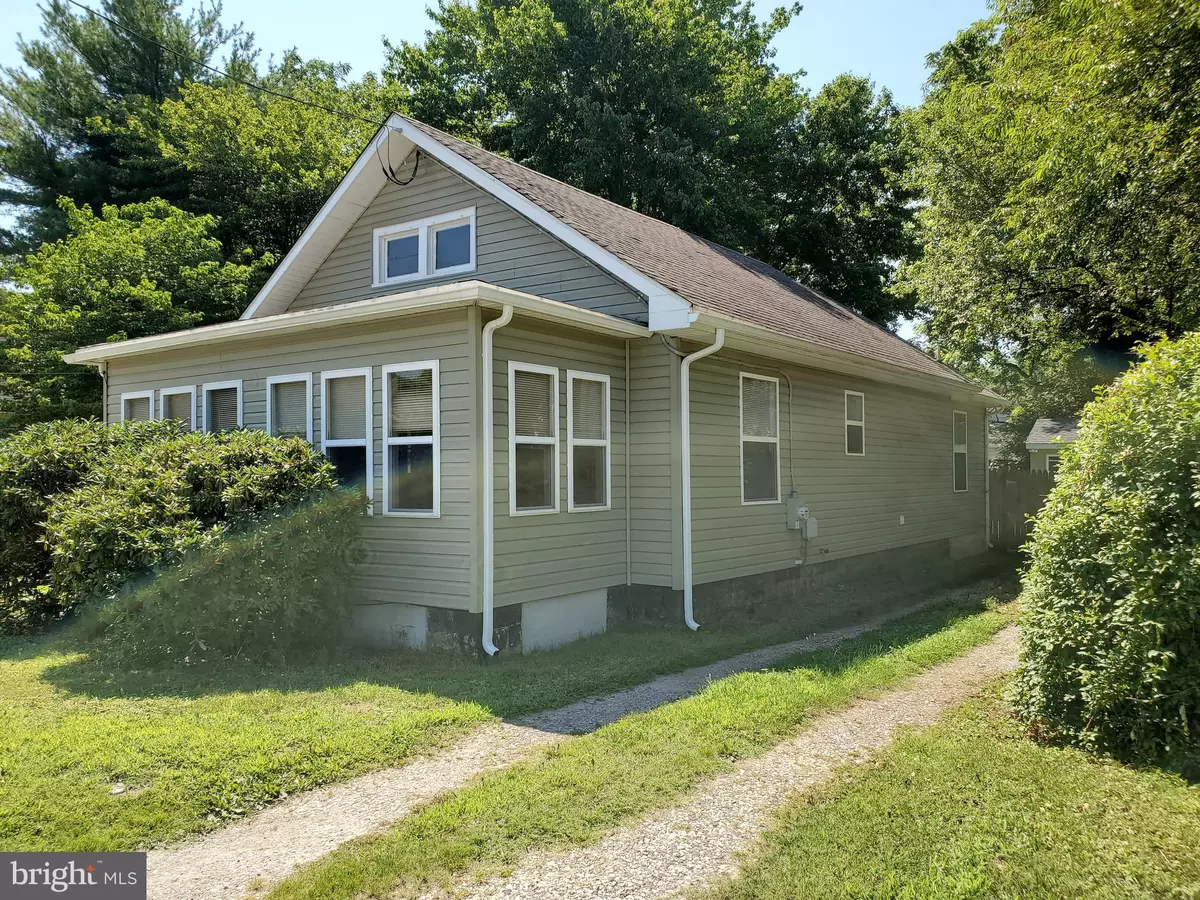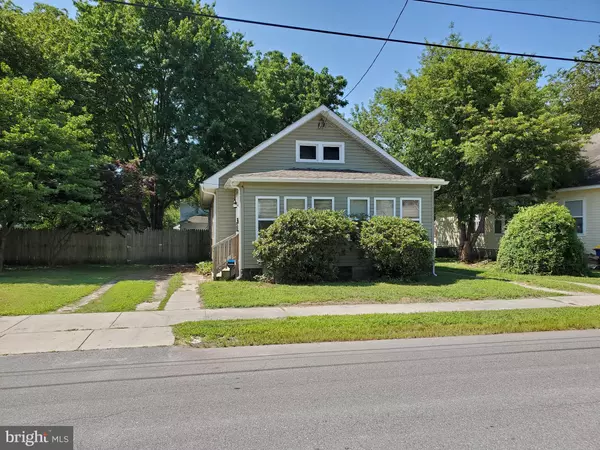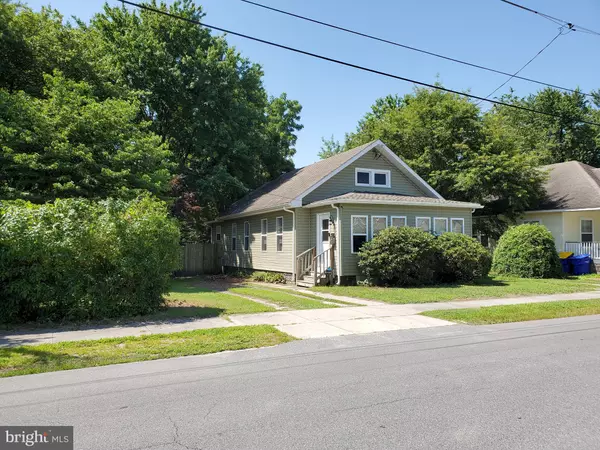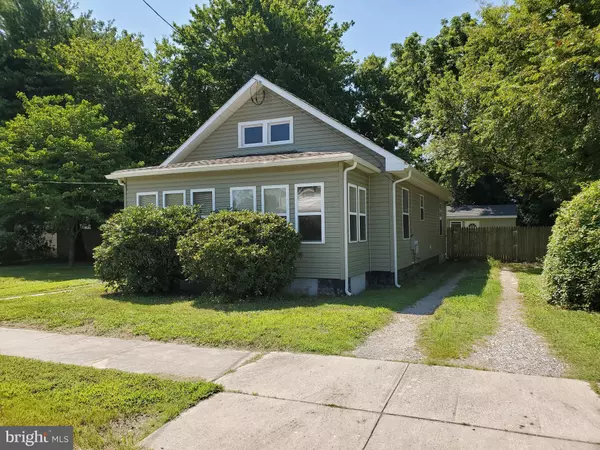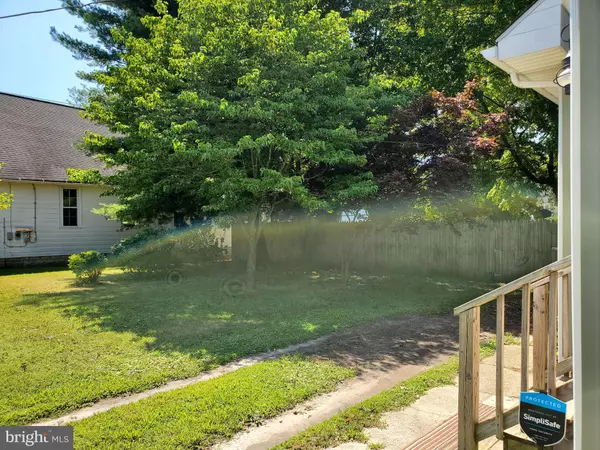$179,000
$179,500
0.3%For more information regarding the value of a property, please contact us for a free consultation.
109 W LIBERTY ST Harrington, DE 19952
2 Beds
1 Bath
1,000 SqFt
Key Details
Sold Price $179,000
Property Type Single Family Home
Sub Type Detached
Listing Status Sold
Purchase Type For Sale
Square Footage 1,000 sqft
Price per Sqft $179
Subdivision None Available
MLS Listing ID DEKT240234
Sold Date 09/08/20
Style Bungalow
Bedrooms 2
Full Baths 1
HOA Y/N N
Abv Grd Liv Area 1,000
Originating Board BRIGHT
Year Built 1900
Annual Tax Amount $453
Tax Year 2020
Lot Size 0.290 Acres
Acres 0.29
Lot Dimensions 102.00 x 124.00
Property Description
This well done 2 bedroom 1 bath home is ready and waiting. The double lot, the front enclosed porch or the 6 foot privacy fence on the entire back yard. This home can meet your needs and desires. Home was totally redone a few years ago. The laminate wood flooring on the open floor plan makes this home feel very comfortable. The kitchen island and lots of cabinet in the kitchen with newer appliances. Even if you are in the kitchen you get the enjoy your family with is house plan. The enclosed from porch is for when you need some quiet alone time. Close to all the Harrington has to offer downtown. (and a straight shot to Byler's) Harrington still boast the hometown feeling. There is also a 15 x 10 stick built shed with heat and air for the hobbyist or would make a nice person cave or person shed. This cute cottage/bungalow is ready and waiting for you.
Location
State DE
County Kent
Area Lake Forest (30804)
Zoning NA
Direction North
Rooms
Other Rooms Living Room, Dining Room, Bedroom 2, Kitchen, Bedroom 1, Screened Porch
Main Level Bedrooms 2
Interior
Interior Features Carpet, Ceiling Fan(s), Combination Dining/Living, Combination Kitchen/Dining, Combination Kitchen/Living, Floor Plan - Open, Kitchen - Island, Recessed Lighting
Hot Water Electric
Heating Heat Pump - Electric BackUp
Cooling Central A/C
Flooring Carpet, Laminated, Vinyl
Equipment Built-In Microwave, Built-In Range, Dishwasher, Dryer, Dryer - Electric, Microwave, Oven - Self Cleaning, Range Hood, Refrigerator, Washer
Fireplace N
Window Features Double Pane,Insulated,Screens,Vinyl Clad
Appliance Built-In Microwave, Built-In Range, Dishwasher, Dryer, Dryer - Electric, Microwave, Oven - Self Cleaning, Range Hood, Refrigerator, Washer
Heat Source Electric
Laundry Main Floor
Exterior
Exterior Feature Porch(es)
Garage Spaces 8.0
Fence Wood
Utilities Available Cable TV
Water Access N
Roof Type Architectural Shingle
Street Surface Paved
Accessibility None
Porch Porch(es)
Road Frontage City/County
Total Parking Spaces 8
Garage N
Building
Lot Description Front Yard, Landscaping, Private, Rear Yard, Secluded, SideYard(s)
Story 1.5
Foundation Block, Crawl Space
Sewer Public Sewer
Water Public
Architectural Style Bungalow
Level or Stories 1.5
Additional Building Above Grade, Below Grade
Structure Type Dry Wall
New Construction N
Schools
School District Lake Forest
Others
Pets Allowed Y
Senior Community No
Tax ID MN-09-17020-01-1400-000
Ownership Fee Simple
SqFt Source Assessor
Security Features Smoke Detector
Acceptable Financing Cash, Conventional, FHA, USDA, VA
Horse Property N
Listing Terms Cash, Conventional, FHA, USDA, VA
Financing Cash,Conventional,FHA,USDA,VA
Special Listing Condition Standard
Pets Allowed No Pet Restrictions
Read Less
Want to know what your home might be worth? Contact us for a FREE valuation!

Our team is ready to help you sell your home for the highest possible price ASAP

Bought with Amy Mullen • Olson Realty

