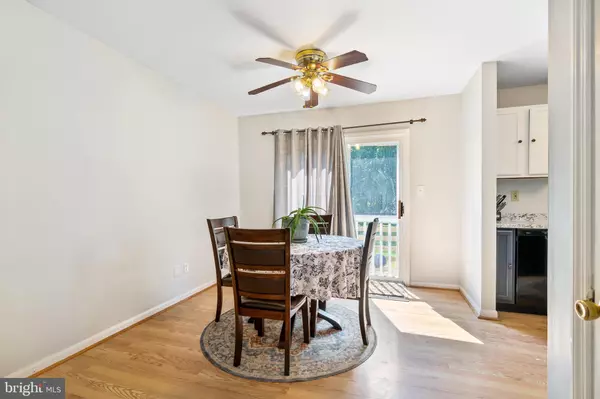$288,000
$268,900
7.1%For more information regarding the value of a property, please contact us for a free consultation.
6002 ROSETREE LN Newark, DE 19702
3 Beds
2 Baths
2,083 SqFt
Key Details
Sold Price $288,000
Property Type Single Family Home
Sub Type Detached
Listing Status Sold
Purchase Type For Sale
Square Footage 2,083 sqft
Price per Sqft $138
Subdivision Rosetree Hunt
MLS Listing ID DENC2003632
Sold Date 09/30/21
Style Ranch/Rambler
Bedrooms 3
Full Baths 2
HOA Y/N N
Abv Grd Liv Area 1,225
Originating Board BRIGHT
Year Built 1992
Annual Tax Amount $2,318
Tax Year 2021
Lot Size 0.350 Acres
Acres 0.35
Lot Dimensions 117.00 x 207.60
Property Description
Well maintained Ranch located in popular Rosetree Hunt with 3 Bedroom, 2 Bathroom & Fenced Rear Yard. The Bathrooms & Kitchen have been nicely updated to include Appliances, Fixtures & Flooring. The Bedrooms all offer nice size, including the Primary Bedroom with Private Bath. Unique to this Home is that each Room on the Main Level offers a Ceiling Fan. Downstairs is a great place to Relax & Entertain with a large Family Room with Custom Bar. Outside take advantage of the Double Wide Driveway for ample Off Street Parking an additional Storage with your 2 Sheds. The Last Home in this Neighborhood only lasted 5 days. Dont Hesitate, Schedule your Showing today & make this well Kept House your HOME!
Location
State DE
County New Castle
Area Newark/Glasgow (30905)
Zoning NC21
Rooms
Other Rooms Living Room, Dining Room, Primary Bedroom, Bedroom 2, Kitchen, Family Room, Bedroom 1, Attic
Basement Full
Main Level Bedrooms 3
Interior
Interior Features Primary Bath(s), Ceiling Fan(s), Dining Area
Hot Water Electric
Heating Heat Pump(s)
Cooling Central A/C
Flooring Carpet, Laminated
Equipment Built-In Microwave, Dishwasher, Dryer, Oven/Range - Electric, Refrigerator, Washer
Fireplace N
Window Features Double Hung
Appliance Built-In Microwave, Dishwasher, Dryer, Oven/Range - Electric, Refrigerator, Washer
Heat Source Electric
Laundry Lower Floor
Exterior
Exterior Feature Deck(s)
Garage Spaces 2.0
Fence Chain Link
Utilities Available Cable TV
Water Access N
View Trees/Woods
Roof Type Pitched,Shingle
Accessibility None
Porch Deck(s)
Total Parking Spaces 2
Garage N
Building
Lot Description Corner
Story 1
Foundation Concrete Perimeter
Sewer Public Sewer
Water Public
Architectural Style Ranch/Rambler
Level or Stories 1
Additional Building Above Grade, Below Grade
Structure Type Dry Wall
New Construction N
Schools
School District Christina
Others
Senior Community No
Tax ID 11-020.30-037
Ownership Fee Simple
SqFt Source Estimated
Acceptable Financing Conventional, FHA, VA, Cash
Listing Terms Conventional, FHA, VA, Cash
Financing Conventional,FHA,VA,Cash
Special Listing Condition Standard
Read Less
Want to know what your home might be worth? Contact us for a FREE valuation!

Our team is ready to help you sell your home for the highest possible price ASAP

Bought with Eric M Buck • Long & Foster Real Estate, Inc.





