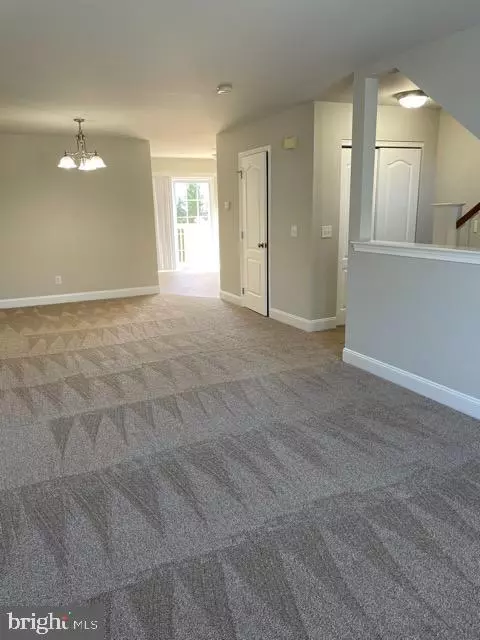$196,450
$199,900
1.7%For more information regarding the value of a property, please contact us for a free consultation.
Address not disclosed Millsboro, DE 19966
3 Beds
3 Baths
1,500 SqFt
Key Details
Sold Price $196,450
Property Type Condo
Sub Type Condo/Co-op
Listing Status Sold
Purchase Type For Sale
Square Footage 1,500 sqft
Price per Sqft $130
Subdivision Millwood
MLS Listing ID DESU2007574
Sold Date 11/04/21
Style Bi-level
Bedrooms 3
Full Baths 2
Half Baths 1
Condo Fees $320/qua
HOA Fees $18/ann
HOA Y/N Y
Abv Grd Liv Area 1,500
Originating Board BRIGHT
Year Built 2006
Annual Tax Amount $1,007
Tax Year 2021
Lot Dimensions 0.00 x 0.00
Property Description
NEWLY RENOVATED! This beautiful townhome has just been completely renovated, all new flooring, newly painted, New Refrigerator, New Washer and Dryer, New Deck! Split level townhome with a large open floor plan on the main level - including a spacious Living room/Dining area, Breakfast area, Kitchen and a 2nd floor brand new deck, 3 Bedrooms with 2 Full Baths on the 3rd level and includes a fully finished Lower Level.
The Lower Level includes a Grand Bonus Room, large Laundry/ Mechanical Room and storage area. The Bonus room gives you the option of another large family sitting area, another bedroom or a rec room, and includes a private walkout. The options are endless with this amount of space and its all completely finished! The Seller spared no expense to give a beautiful place for someone to call HOME! This home is MOVE IN READY and awaits its new owner! Call for a private tour before this ones SOLD! Home Inspection on File!
Location
State DE
County Sussex
Area Dagsboro Hundred (31005)
Zoning RESIDENTIAL
Rooms
Other Rooms Dining Room, Bedroom 2, Bedroom 3, Kitchen, Bedroom 1, 2nd Stry Fam Rm, Laundry, Bathroom 1, Bathroom 2, Bonus Room, Half Bath
Basement Fully Finished, Rear Entrance, Walkout Stairs
Interior
Interior Features Combination Dining/Living, Breakfast Area, Tub Shower, Carpet
Hot Water Electric
Heating Central
Cooling Central A/C
Flooring Carpet, Vinyl
Equipment Dishwasher, Dryer - Electric, Microwave, Oven/Range - Electric, Refrigerator, Washer
Window Features Bay/Bow
Appliance Dishwasher, Dryer - Electric, Microwave, Oven/Range - Electric, Refrigerator, Washer
Heat Source Electric
Laundry Basement
Exterior
Amenities Available Community Center, Pool - Outdoor
Water Access N
Roof Type Architectural Shingle
Accessibility 2+ Access Exits
Garage N
Building
Story 3
Foundation Slab
Sewer Public Sewer
Water Public
Architectural Style Bi-level
Level or Stories 3
Additional Building Above Grade, Below Grade
Structure Type Dry Wall
New Construction N
Schools
School District Indian River
Others
Pets Allowed Y
HOA Fee Include Common Area Maintenance,All Ground Fee,Ext Bldg Maint,Lawn Maintenance,Recreation Facility,Road Maintenance,Snow Removal,Trash
Senior Community No
Tax ID 233-05.00-86.03-155
Ownership Condominium
Special Listing Condition Standard
Pets Allowed No Pet Restrictions
Read Less
Want to know what your home might be worth? Contact us for a FREE valuation!

Our team is ready to help you sell your home for the highest possible price ASAP

Bought with LISA HORSEY • Keller Williams Realty





