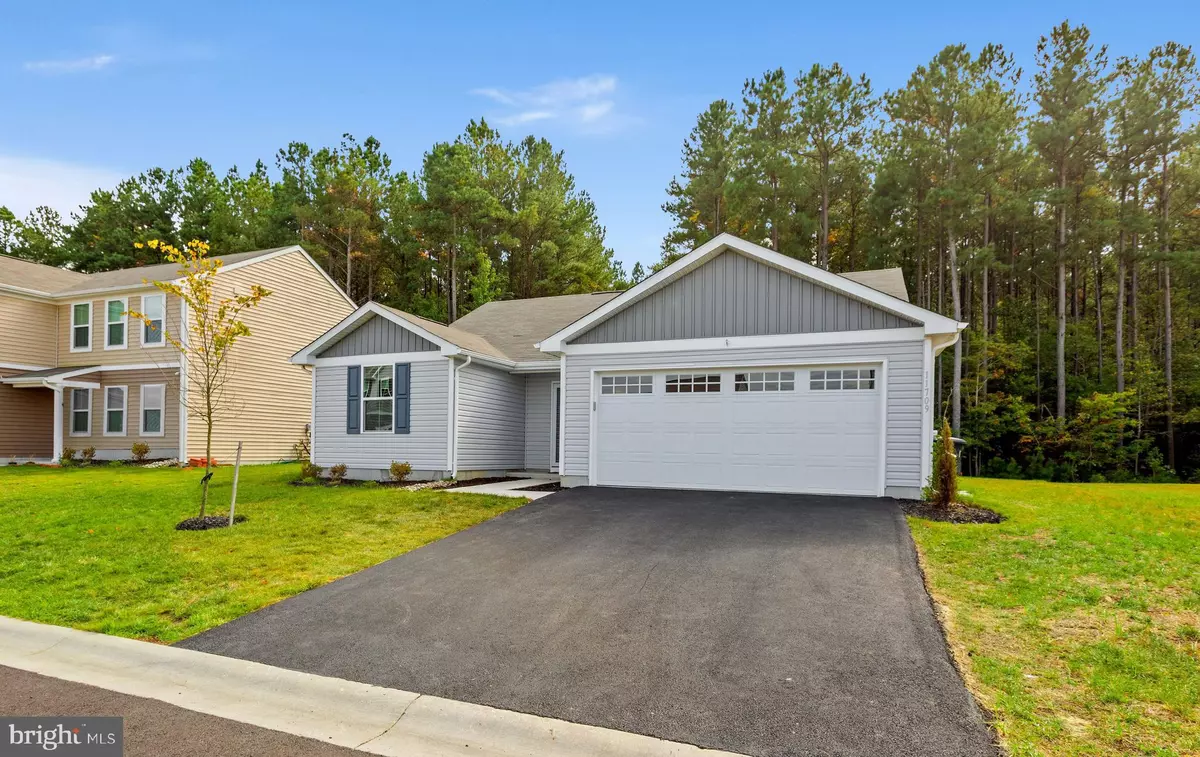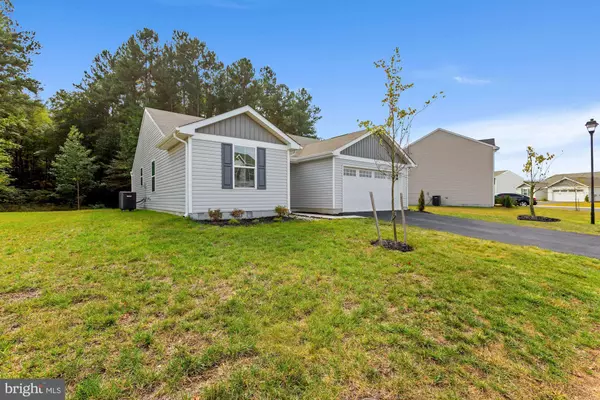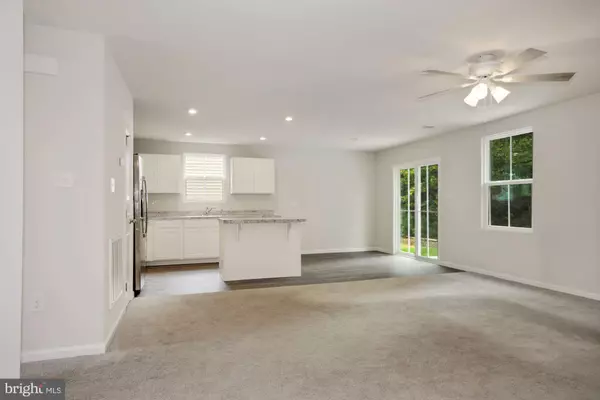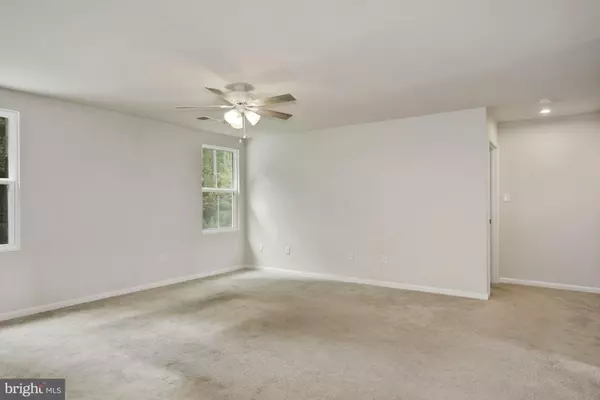$252,000
$250,000
0.8%For more information regarding the value of a property, please contact us for a free consultation.
11709 BUCKINGHAM DR Delmar, DE 19940
3 Beds
2 Baths
1,296 SqFt
Key Details
Sold Price $252,000
Property Type Single Family Home
Sub Type Detached
Listing Status Sold
Purchase Type For Sale
Square Footage 1,296 sqft
Price per Sqft $194
Subdivision Yorkshire Estates
MLS Listing ID DESU2007016
Sold Date 11/19/21
Style Ranch/Rambler
Bedrooms 3
Full Baths 2
HOA Fees $12/ann
HOA Y/N Y
Abv Grd Liv Area 1,296
Originating Board BRIGHT
Year Built 2019
Annual Tax Amount $799
Tax Year 2021
Lot Size 8,276 Sqft
Acres 0.19
Lot Dimensions 61.00 x 191.00
Property Description
This single level like-new home is ready to welcome you with an open and airy floor plan, luxury vinyl plank flooring, and pleasing neutral color palette. Spacious living room is situated right off the kitchen allowing for easy conversation, hosting, and spending time with family and friends. Lovely kitchen is equipped with stainless appliances, beautiful finishes, and center island with seating. Dining area is filled with delightful streams of daylight and gives access to the rear patio. Primary bedroom is complete with generous walk-in closet, and en-suite full bath with stand-in shower. Two additional bedrooms and full bath are also present. Attached two car garage and spacious laundry room provide even more value to this stunning home. Rear yard displays peaceful wooded views. This quiet and friendly community of Yorkshire Estates offers ease of travel with route 13 just minutes away. Enjoy being only 40 minutes from sinking your toes in the sand of both Maryland and Delaware beaches. Salisbury, Maryland provides unlimited opportunities for great food, entertainment and more shopping. Take in the serenity of nature at Trap Pond State Park by walking the trails, boating or fishing. Experience the ease of single level living in this tastefully maintained home!
Location
State DE
County Sussex
Area Little Creek Hundred (31010)
Zoning TN
Rooms
Other Rooms Living Room, Dining Room, Primary Bedroom, Bedroom 2, Bedroom 3, Kitchen, Foyer, Laundry
Main Level Bedrooms 3
Interior
Interior Features Breakfast Area, Carpet, Ceiling Fan(s), Combination Kitchen/Dining, Combination Kitchen/Living, Dining Area, Entry Level Bedroom, Family Room Off Kitchen, Floor Plan - Open, Kitchen - Eat-In, Kitchen - Island, Kitchen - Table Space, Primary Bath(s), Recessed Lighting, Stall Shower, Tub Shower, Walk-in Closet(s)
Hot Water Electric
Heating Heat Pump(s)
Cooling Heat Pump(s)
Flooring Vinyl
Equipment Built-In Microwave, Dishwasher, Disposal, Dryer, Energy Efficient Appliances, Exhaust Fan, Freezer, Icemaker, Microwave, Oven - Self Cleaning, Oven - Single, Oven/Range - Electric, Refrigerator, Stainless Steel Appliances, Washer, Water Dispenser, Water Heater
Fireplace N
Window Features Double Pane,Insulated,Screens,Vinyl Clad
Appliance Built-In Microwave, Dishwasher, Disposal, Dryer, Energy Efficient Appliances, Exhaust Fan, Freezer, Icemaker, Microwave, Oven - Self Cleaning, Oven - Single, Oven/Range - Electric, Refrigerator, Stainless Steel Appliances, Washer, Water Dispenser, Water Heater
Heat Source Electric
Laundry Has Laundry
Exterior
Exterior Feature Porch(es)
Parking Features Garage - Front Entry
Garage Spaces 2.0
Water Access N
View Garden/Lawn, Trees/Woods
Roof Type Architectural Shingle
Accessibility Other
Porch Porch(es)
Attached Garage 2
Total Parking Spaces 2
Garage Y
Building
Lot Description Backs to Trees, Front Yard, Landscaping, Rear Yard
Story 1
Foundation Slab
Sewer Public Sewer
Water Public
Architectural Style Ranch/Rambler
Level or Stories 1
Additional Building Above Grade, Below Grade
Structure Type Dry Wall
New Construction N
Schools
Elementary Schools Delmar
Middle Schools Delmar
High Schools Delmar
School District Delmar
Others
Senior Community No
Tax ID 532-20.00-281.00
Ownership Fee Simple
SqFt Source Assessor
Security Features Main Entrance Lock,Smoke Detector
Special Listing Condition Standard
Read Less
Want to know what your home might be worth? Contact us for a FREE valuation!

Our team is ready to help you sell your home for the highest possible price ASAP

Bought with Amy Megan Pearson • Keller Williams Realty





