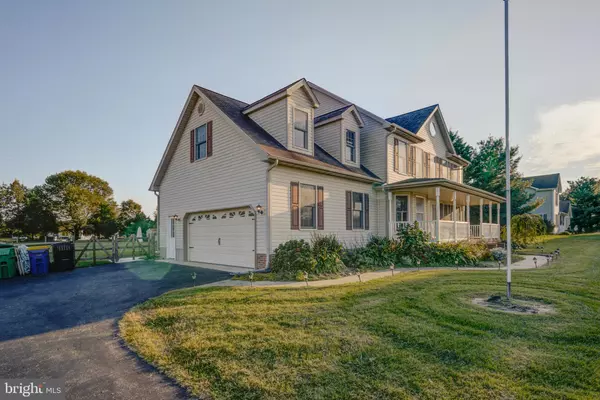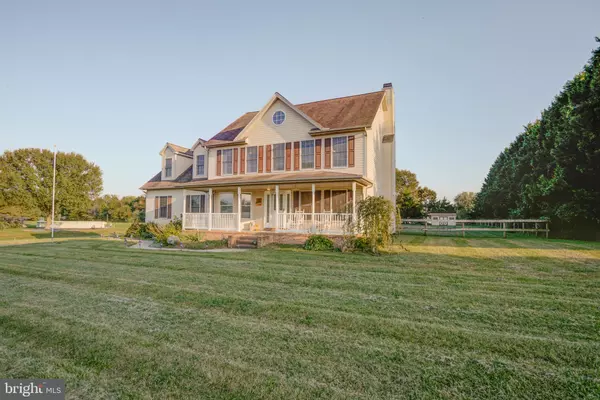$423,200
$404,900
4.5%For more information regarding the value of a property, please contact us for a free consultation.
614 E PEBWORTH RD Magnolia, DE 19962
4 Beds
3 Baths
2,407 SqFt
Key Details
Sold Price $423,200
Property Type Single Family Home
Sub Type Detached
Listing Status Sold
Purchase Type For Sale
Square Footage 2,407 sqft
Price per Sqft $175
Subdivision Normansmeade
MLS Listing ID DEKT2003742
Sold Date 12/20/21
Style Contemporary
Bedrooms 4
Full Baths 2
Half Baths 1
HOA Fees $12/ann
HOA Y/N Y
Abv Grd Liv Area 2,407
Originating Board BRIGHT
Year Built 2000
Annual Tax Amount $1,608
Tax Year 2019
Lot Size 1.300 Acres
Acres 1.3
Lot Dimensions 1.00 x 0.00
Property Description
This is the home your family has been waiting for. Tucked into the perfect location in the much sought after neighborhood of Normansmeade, which features customs homes and all 1+ acre lots, this 4-BR, 2.5 bath house is a rare find. Take a seat on the large, open front porch, or walk around back and relax on the back deck overlooking the completely fenced-in gigantic backyard complete with a brand new patio, fire pit and a shed large enough for all of your tools, with plenty of room to spare for your toys. Inside, you will be wowed by all the custom features, including a brand new, stunning, kitchen that was just done this year, oak lvp flooring, French doors, and massive bonus room , or bedroom, up over the garage. In the kitchen you will also find tons of storage, new stainless steel appliances that were installed earlier this year. The kitchen opens to the living room for the perfect hosting and family time set up. After so much entertaining, you will want a retreat to retire to; and this house does not disappoint! The master suite is swoon worthy- with a huge bedroom/sitting area, a walk-in closet, Jacuzzi tub, separate shower, and double vanity. You will be able to sleep well in any of the 4 bedrooms knowing that this house is not just an attractive choice, but also practical. As the house features ceiling fans throughout, tons of attic space (complete with attic fan) ideal for storage, blinds throughout, an attached 2 car garage and an amazing Rinnai instant hot water system, and even the option of finishing off the basement! This is the kind of home that your family can grow in.
Location
State DE
County Kent
Area Caesar Rodney (30803)
Zoning AC
Rooms
Basement Unfinished
Main Level Bedrooms 4
Interior
Interior Features Attic, Attic/House Fan, Breakfast Area, Carpet, Ceiling Fan(s), Kitchen - Island, Primary Bath(s), Soaking Tub, Walk-in Closet(s), Water Treat System
Hot Water Instant Hot Water
Heating Heat Pump - Gas BackUp
Cooling Heat Pump(s)
Flooring Wood, Fully Carpeted, Tile/Brick
Fireplaces Number 1
Fireplaces Type Wood
Equipment Dishwasher, Instant Hot Water, Microwave, Oven - Single, Refrigerator, Stainless Steel Appliances
Furnishings No
Fireplace Y
Window Features Energy Efficient
Appliance Dishwasher, Instant Hot Water, Microwave, Oven - Single, Refrigerator, Stainless Steel Appliances
Heat Source Natural Gas
Laundry Hookup
Exterior
Exterior Feature Deck(s), Porch(es)
Parking Features Built In, Garage Door Opener
Garage Spaces 8.0
Fence Board, Wood
Utilities Available Natural Gas Available
Water Access N
Roof Type Shingle
Accessibility None
Porch Deck(s), Porch(es)
Attached Garage 2
Total Parking Spaces 8
Garage Y
Building
Lot Description Backs to Trees
Story 2
Foundation Brick/Mortar
Sewer Capping Fill
Water Well
Architectural Style Contemporary
Level or Stories 2
Additional Building Above Grade, Below Grade
New Construction N
Schools
Elementary Schools Star Hill
High Schools Caesar Rodney
School District Caesar Rodney
Others
Senior Community No
Tax ID NM-00-11200-02-3500-000
Ownership Fee Simple
SqFt Source Assessor
Acceptable Financing Cash, Conventional, FHA, USDA, VA
Horse Property N
Listing Terms Cash, Conventional, FHA, USDA, VA
Financing Cash,Conventional,FHA,USDA,VA
Special Listing Condition Standard
Read Less
Want to know what your home might be worth? Contact us for a FREE valuation!

Our team is ready to help you sell your home for the highest possible price ASAP

Bought with Jessica Land • Century 21 Gold Key-Dover





