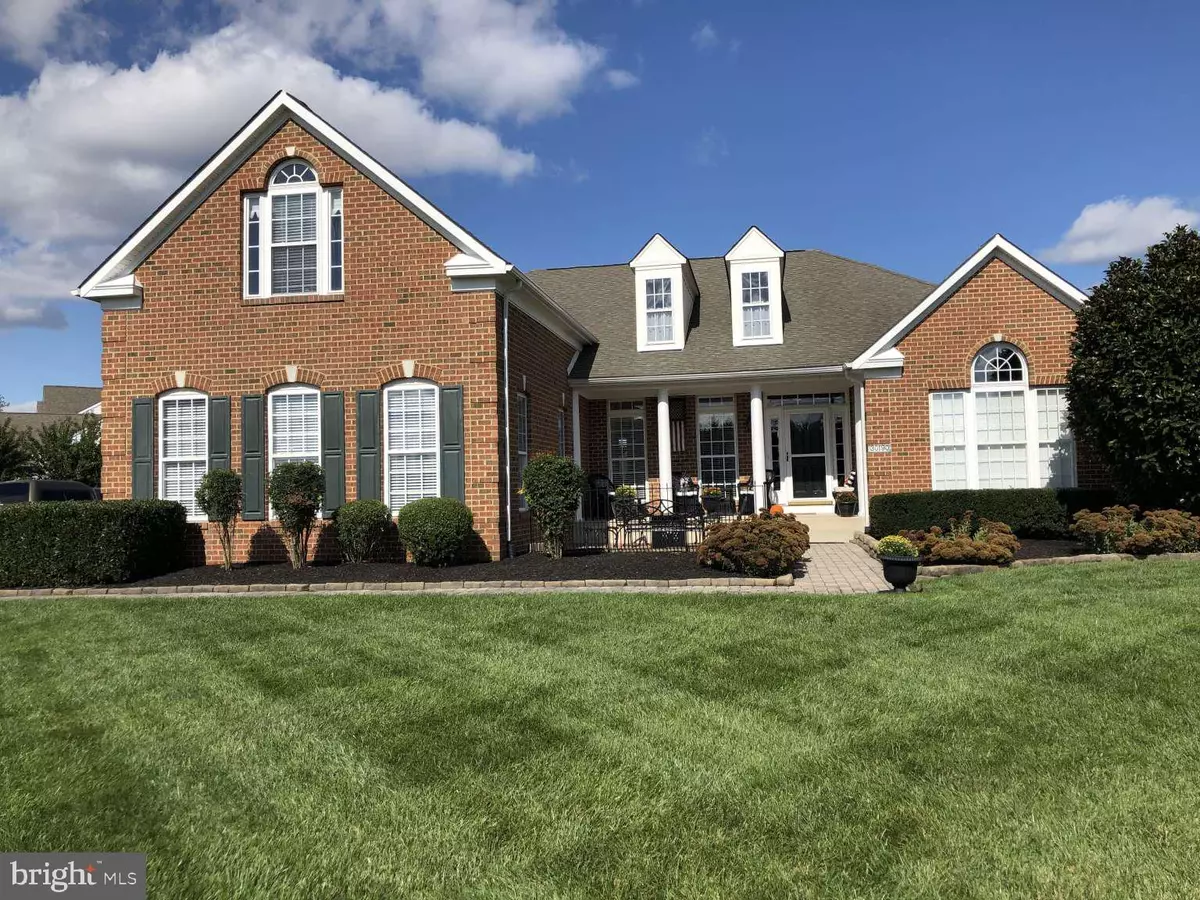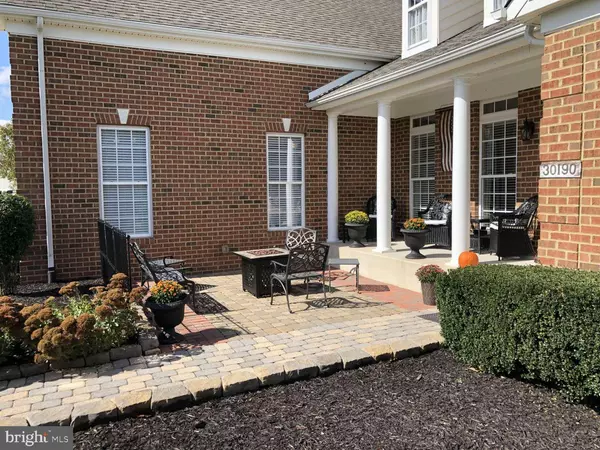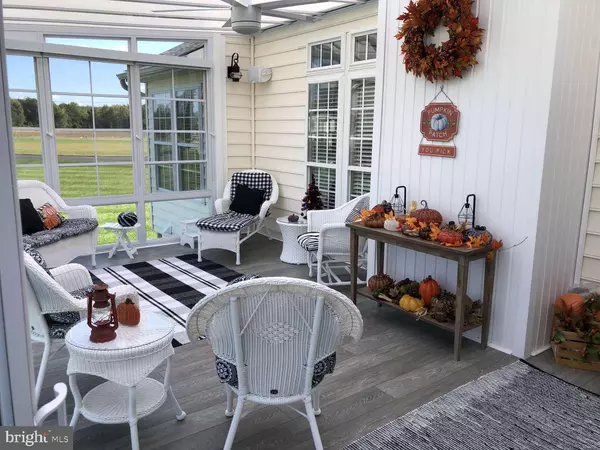$740,000
$749,000
1.2%For more information regarding the value of a property, please contact us for a free consultation.
30190 WHITEHALL DR Milton, DE 19968
4 Beds
4 Baths
5,764 SqFt
Key Details
Sold Price $740,000
Property Type Single Family Home
Sub Type Detached
Listing Status Sold
Purchase Type For Sale
Square Footage 5,764 sqft
Price per Sqft $128
Subdivision Covington Chase
MLS Listing ID DESU2008146
Sold Date 03/25/22
Style Ranch/Rambler
Bedrooms 4
Full Baths 3
Half Baths 1
HOA Fees $29/mo
HOA Y/N Y
Abv Grd Liv Area 3,675
Originating Board BRIGHT
Year Built 2004
Annual Tax Amount $2,569
Tax Year 2021
Lot Size 0.700 Acres
Acres 0.7
Lot Dimensions 145.00 x 224.00
Property Description
This is the original model home for the prestigious development, Covington Chase. Located just east of RT 1, property is .71 Acres and features Broadkill River public boat launch just 2 miles away. Meticulously restored to its original beauty and elegance, this pristine home features 3+ bedrooms 3-1/2 baths, second floor bonus room, finished lower level, and every imaginable upgrade. Built in 2005 by Ryan Homes, design includes an open floorplan with vaulted ceilings in the great room, kitchen and cathedral ceiling in the den. Dining room boasts an elegant tray ceiling. Real oak hardwood floors throughout the main living area and bamboo flooring in the master suite. The casual front porch and courtyard overlook moor than 100 acres of beautiful farmland. Three car turn garage makes the curb appeal striking with a real brick facade covering the front face of the home.
The home contains more than 5,700 square feet of finished living and recreational space for any size family.
Located minuets from downtown Lewes, Lewes bay, historic Milton and Rehoboth Beach for dining shopping and entertainment.
Some of the upgrades include: Whole house music system, transom windows, skylighted morning room, additional windows, bump out in master bedroom suite, granite counter tops in cherry cabinet gourmet kitchen, s/s appliances, double door pantry, six panel doors, fans in all bedrooms, bonus room, great room, morning room and sun room. oversized walk-in closet in master and additional walk-in closet in one of the bedrooms. wifi inground sprinkler system, wifi thermostat, gas fireplace, separate entrance for lower level with its own cherry kitchen double sink and under counter refrigerator. Stick built back yard shed. This is a short list of upgrades, many many more to be seen.
Location
State DE
County Sussex
Area Broadkill Hundred (31003)
Zoning AR-1
Direction Southwest
Rooms
Other Rooms Dining Room, Primary Bedroom, Bedroom 2, Bedroom 3, Bedroom 4, Kitchen, Den, Breakfast Room, Sun/Florida Room, Great Room, Bonus Room, Primary Bathroom, Full Bath, Half Bath
Basement Full
Main Level Bedrooms 3
Interior
Interior Features Bar, Breakfast Area, Butlers Pantry, Carpet, Ceiling Fan(s), Chair Railings, Crown Moldings, Floor Plan - Open, Formal/Separate Dining Room, Kitchen - Gourmet, Primary Bath(s), Recessed Lighting, Skylight(s), Stall Shower, Upgraded Countertops, Wainscotting, Wood Floors
Hot Water 60+ Gallon Tank
Heating Heat Pump - Electric BackUp
Cooling Heat Pump(s)
Flooring Carpet, Ceramic Tile, Concrete, Hardwood
Fireplaces Number 1
Fireplaces Type Marble, Gas/Propane
Equipment Built-In Microwave, Cooktop, Dishwasher, Disposal, Dual Flush Toilets, Exhaust Fan, Icemaker, Oven - Double, Stainless Steel Appliances
Fireplace Y
Window Features Insulated,Screens,Skylights,Vinyl Clad
Appliance Built-In Microwave, Cooktop, Dishwasher, Disposal, Dual Flush Toilets, Exhaust Fan, Icemaker, Oven - Double, Stainless Steel Appliances
Heat Source Electric
Laundry Main Floor
Exterior
Parking Features Garage - Side Entry
Garage Spaces 3.0
Utilities Available Electric Available, Water Available
Water Access N
View Courtyard, Trees/Woods
Roof Type Architectural Shingle
Street Surface Black Top
Accessibility 2+ Access Exits
Road Frontage Private
Attached Garage 3
Total Parking Spaces 3
Garage Y
Building
Story 1.5
Foundation Permanent
Sewer Septic = # of BR
Water Private/Community Water
Architectural Style Ranch/Rambler
Level or Stories 1.5
Additional Building Above Grade, Below Grade
Structure Type 2 Story Ceilings,9'+ Ceilings,Cathedral Ceilings,Dry Wall,Tray Ceilings,Vaulted Ceilings
New Construction N
Schools
School District Cape Henlopen
Others
Senior Community No
Tax ID 235-16.00-165.00
Ownership Fee Simple
SqFt Source Assessor
Acceptable Financing Cash, Conventional
Listing Terms Cash, Conventional
Financing Cash,Conventional
Special Listing Condition Standard
Read Less
Want to know what your home might be worth? Contact us for a FREE valuation!

Our team is ready to help you sell your home for the highest possible price ASAP

Bought with Andy Whitescarver • RE/MAX Realty Group Rehoboth





