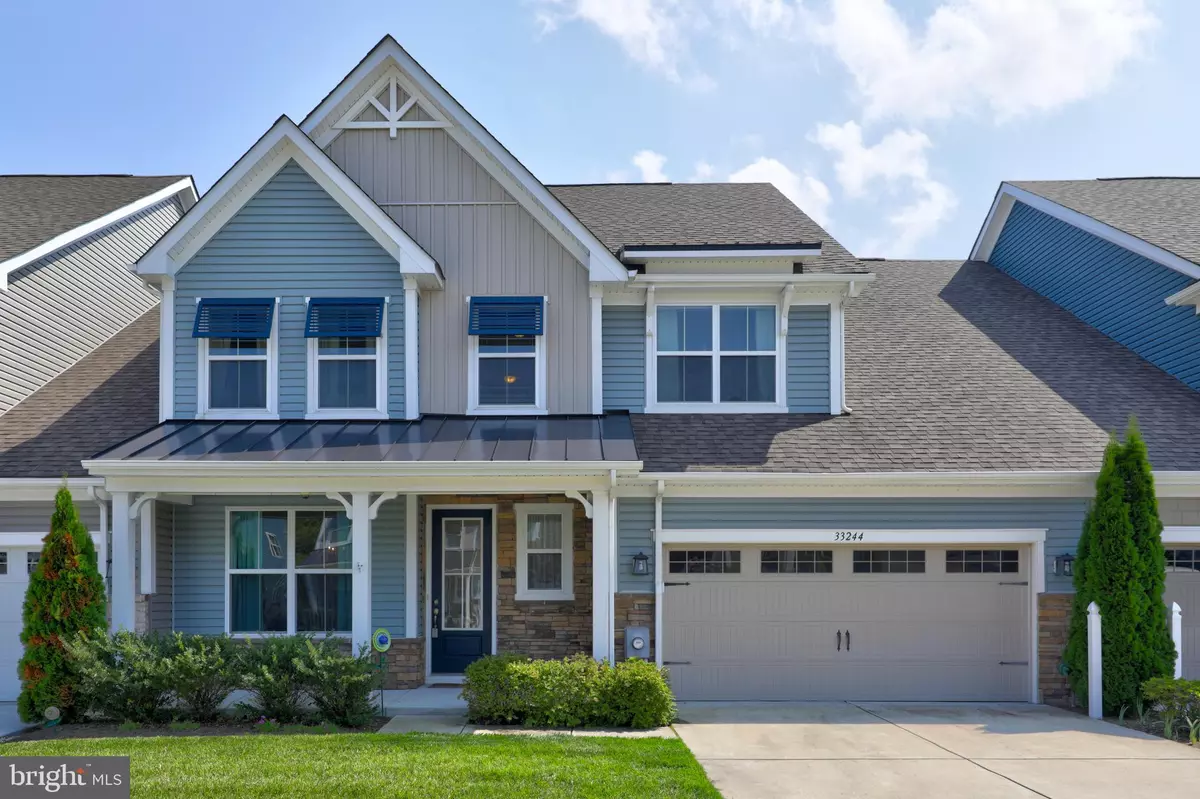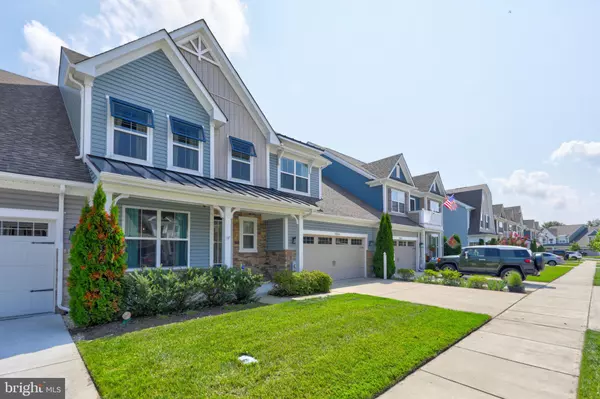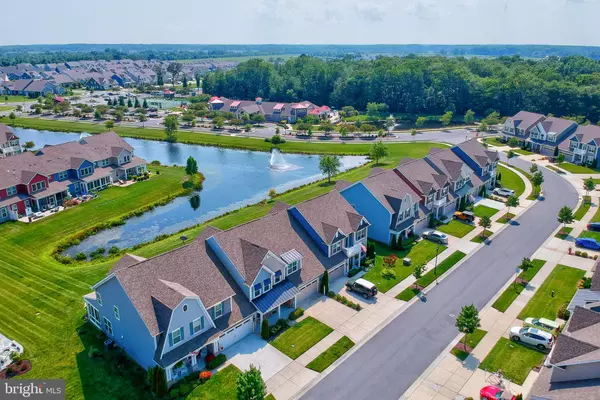$535,000
$545,000
1.8%For more information regarding the value of a property, please contact us for a free consultation.
33244 LONE CEDAR LANDING Millville, DE 19967
4 Beds
4 Baths
2,600 SqFt
Key Details
Sold Price $535,000
Property Type Townhouse
Sub Type Interior Row/Townhouse
Listing Status Sold
Purchase Type For Sale
Square Footage 2,600 sqft
Price per Sqft $205
Subdivision Bishops Landing
MLS Listing ID DESU2003964
Sold Date 09/17/21
Style Villa,Coastal
Bedrooms 4
Full Baths 3
Half Baths 1
HOA Fees $250/qua
HOA Y/N Y
Abv Grd Liv Area 2,600
Originating Board BRIGHT
Year Built 2015
Annual Tax Amount $1,678
Tax Year 2020
Lot Size 4,791 Sqft
Acres 0.11
Lot Dimensions 40.00 x 100.00
Property Description
Welcome to your Delaware Beach dream home...33244 Lone Cedar Landing located in the friendly and amenity rich community of Bishops Landing. This amazing coastal style townhome in Move-in- Ready and fully furnished. Move right in and start living your dream today! This 2600 sq ft two story Bayard model boasts an open concept floor plan with 2 Master Suites-one on the first floor and one on the second. First floor living at its finest! As you enter from the front porch into the spacious foyer. On your left -there is a formal dining area which leads to the kitchen-perfect for dining with family and friend. On your right- this well thought out home boasts a powder room and also a mudroom area which conveniently leads to the 2 car garage. Straight ahead the foyer leads a large 2 story great room that is open another dining area and a gorgeous white kitchen with ample cabinetry, granite countertops, stainless steele appliances, gas stove, breakfast bar and large pantry. Off the kitchen is a dining area which leads to relaxing screened in porch overlooking a catch and release pond and fountain. The screened porch leads to an impressive and extensive hardscaped outdoor living space overlooking the pond- perfect place for just relaxing, grilling or outdoor entertaining. Also on the first floor is the laundry room with utility sink conveniently located close a large Master Suite with pond views, trey ceilings, ensuite bath with double vanity, extra cabinetry, tiled stall shower, privacy potty and a huge walk in closet. Beautiful wood flooring carries through out the main living area of this well appointed home. On the second floor there is another Master suite, also overlooking the pond with an ensuite bath and walk in closet. Off this bedroom is spacious loft/Rec area which overlooks the great room- a great place to get away, relax and enjoy. The loft area leads to 2 additional bedrooms with walk in closets, a hall bath with a tub/shower and even an additional loft space- a perfect area for studying or working from home. Bishops Landing is a resort style amenity rich community located just outside Bethany Beach. The community offers its residents a beach shuttle, a multi million dollar 10,000 sq ft club house, multiple pools, large fitness center, 2 dog parks(one for small and one for large)tennis and pickle ball courts, tot lots , picnic areas, nature trails and even stocked catch and release ponds. This beautiful beach home is being sold fully and ready for you to move right in and start enjoying your Beach Life ASAP:)
Location
State DE
County Sussex
Area Baltimore Hundred (31001)
Zoning TN
Rooms
Other Rooms Dining Room, Primary Bedroom, Bedroom 2, Bedroom 3, Bedroom 4, Kitchen, Family Room, Foyer, Laundry, Loft, Other, Bathroom 2, Bathroom 3, Primary Bathroom, Half Bath, Screened Porch
Main Level Bedrooms 1
Interior
Interior Features Attic, Breakfast Area, Ceiling Fan(s), Combination Kitchen/Living, Combination Kitchen/Dining, Dining Area, Entry Level Bedroom, Family Room Off Kitchen, Floor Plan - Open, Kitchen - Table Space, Pantry, Primary Bath(s), Recessed Lighting, Stall Shower, Walk-in Closet(s), Upgraded Countertops, Wet/Dry Bar, Window Treatments, Wood Floors
Hot Water Electric
Heating Heat Pump(s)
Cooling Central A/C
Flooring Carpet, Hardwood, Tile/Brick
Equipment Built-In Range, Dishwasher, Disposal, Dryer, Oven/Range - Gas, Refrigerator, Stainless Steel Appliances, Washer, Water Heater
Furnishings Yes
Fireplace N
Appliance Built-In Range, Dishwasher, Disposal, Dryer, Oven/Range - Gas, Refrigerator, Stainless Steel Appliances, Washer, Water Heater
Heat Source Propane - Metered
Laundry Main Floor
Exterior
Exterior Feature Enclosed, Patio(s), Porch(es), Screened, Wrap Around
Parking Features Garage - Front Entry, Garage Door Opener
Garage Spaces 4.0
Water Access N
View Pond, Water
Roof Type Architectural Shingle
Accessibility None
Porch Enclosed, Patio(s), Porch(es), Screened, Wrap Around
Attached Garage 2
Total Parking Spaces 4
Garage Y
Building
Lot Description Front Yard, Landscaping, Rear Yard
Story 2
Foundation Slab
Sewer Public Sewer
Water Public
Architectural Style Villa, Coastal
Level or Stories 2
Additional Building Above Grade, Below Grade
Structure Type 2 Story Ceilings,Tray Ceilings
New Construction N
Schools
School District Indian River
Others
Senior Community No
Tax ID 134-12.00-3140.00
Ownership Fee Simple
SqFt Source Estimated
Acceptable Financing Cash, Conventional
Listing Terms Cash, Conventional
Financing Cash,Conventional
Special Listing Condition Standard
Read Less
Want to know what your home might be worth? Contact us for a FREE valuation!

Our team is ready to help you sell your home for the highest possible price ASAP

Bought with Michael C Ross • Sea Grace @ North Beach Realtors





