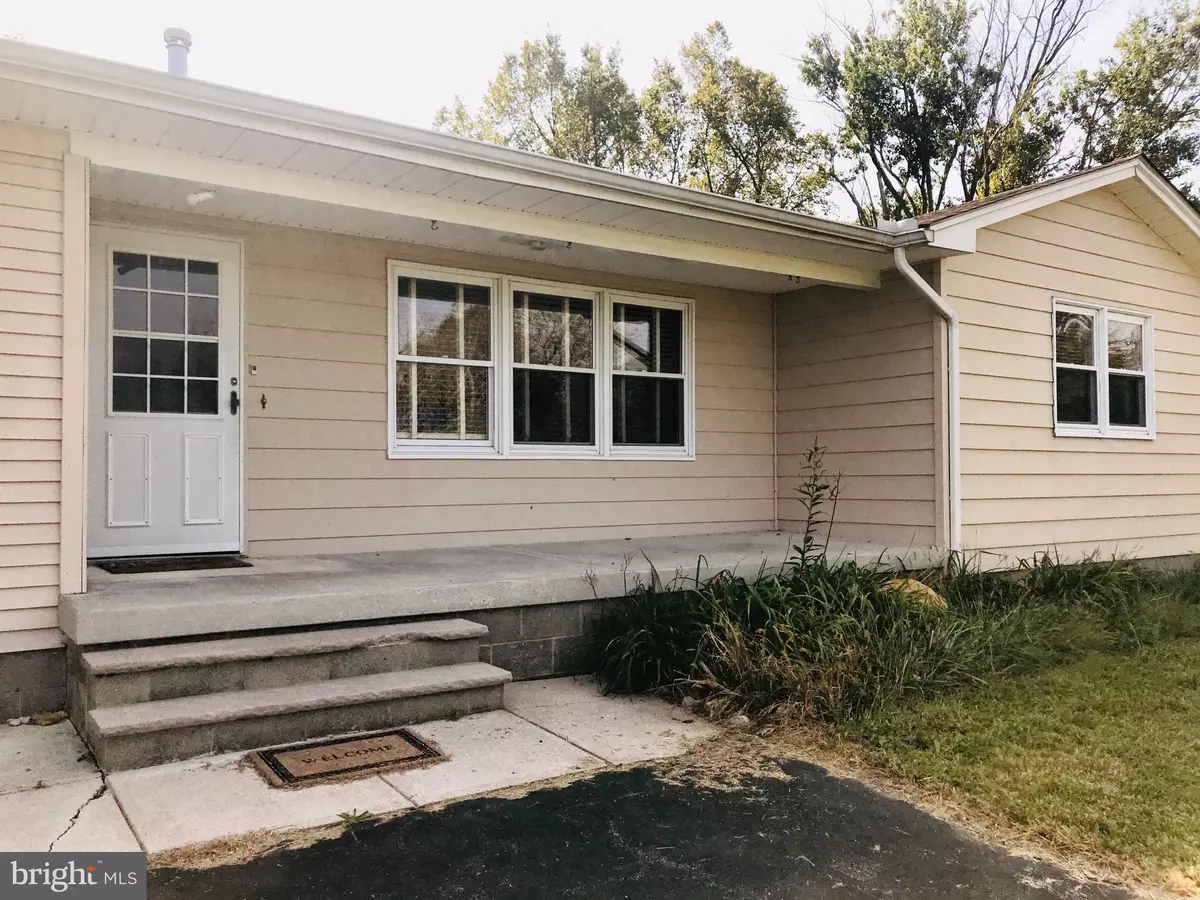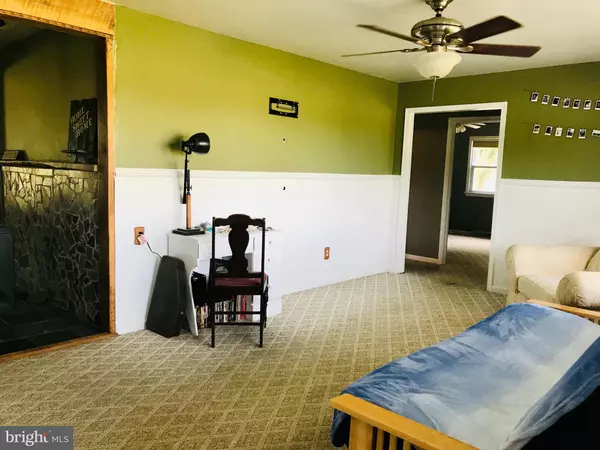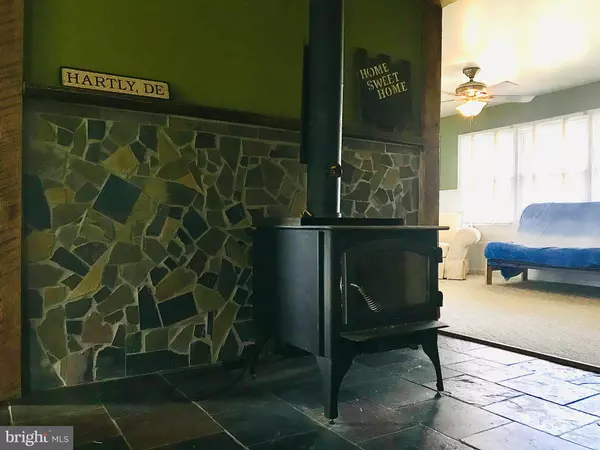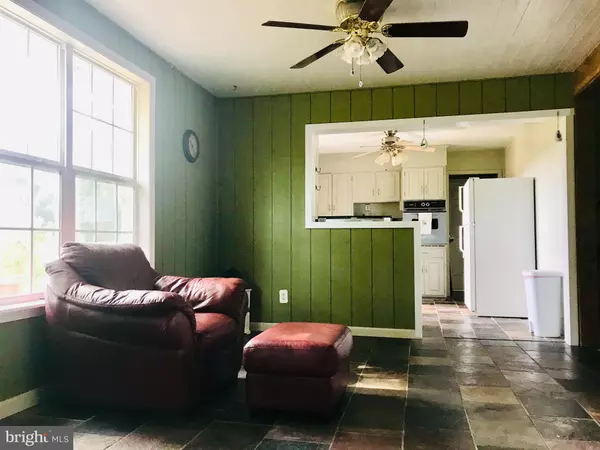$175,000
$180,000
2.8%For more information regarding the value of a property, please contact us for a free consultation.
1958 HOURGLASS RD Hartly, DE 19953
4 Beds
1 Bath
1,892 SqFt
Key Details
Sold Price $175,000
Property Type Single Family Home
Sub Type Detached
Listing Status Sold
Purchase Type For Sale
Square Footage 1,892 sqft
Price per Sqft $92
Subdivision None Available
MLS Listing ID DEKT233008
Sold Date 04/10/20
Style Ranch/Rambler
Bedrooms 4
Full Baths 1
HOA Y/N N
Abv Grd Liv Area 1,892
Originating Board BRIGHT
Year Built 1972
Annual Tax Amount $951
Tax Year 2019
Lot Size 1.110 Acres
Acres 1.11
Property Description
Price Reduction!!!This is the opportunity that you have been waiting for! Make this home new again with an FHA 203k Renovation loan and have instant equity.This charming rancher is located in a quiet country setting with mature trees and has just over an acre of land to enjoy. The view from the back deck is captivating. Enter into the large living room, newly painted with beautiful wainscoting, or though a partially finished mudroom, complete with washer and dryer. Warm up by the wood stove in the adjacent dining room or enjoy watching birds and other wildlife from the family room. The dining room has a beautifully tiled floor that continues into the cozy kitchen. The master bedroom is just off of the dining room through a partially finished hallway. There is an unfinished area off of the hall that could potentially be completed to add a master bathroom. The freshly painted master bedroom contains a large closet. The three additional bedrooms have also been recently painted. The large unfinished basement has loads of potential. This home is ready for the next owners to bring it into the 21st century. Make this home your dream home. Schedule your tour today!
Location
State DE
County Kent
Area Capital (30802)
Zoning AR
Rooms
Other Rooms Living Room, Dining Room, Primary Bedroom, Bedroom 2, Bedroom 3, Bedroom 4, Kitchen, Family Room, Mud Room
Basement Full, Outside Entrance, Rear Entrance, Sump Pump
Main Level Bedrooms 4
Interior
Hot Water 60+ Gallon Tank
Heating Forced Air
Cooling Central A/C
Flooring Carpet, Tile/Brick
Equipment Dryer - Electric, Washer, Water Conditioner - Owned
Fireplace N
Appliance Dryer - Electric, Washer, Water Conditioner - Owned
Heat Source Propane - Leased
Laundry Main Floor
Exterior
Water Access N
Roof Type Shingle
Accessibility 2+ Access Exits
Garage N
Building
Lot Description Secluded, Rear Yard, Private, SideYard(s)
Story 1
Foundation Block
Sewer Gravity Sept Fld
Water Well
Architectural Style Ranch/Rambler
Level or Stories 1
Additional Building Above Grade, Below Grade
Structure Type Dry Wall,Other
New Construction N
Schools
School District Capital
Others
Pets Allowed Y
Senior Community No
Tax ID WD-00-07200-02-3201-000
Ownership Fee Simple
SqFt Source Estimated
Acceptable Financing Cash, FHA 203(k), Conventional
Listing Terms Cash, FHA 203(k), Conventional
Financing Cash,FHA 203(k),Conventional
Special Listing Condition Standard
Pets Allowed No Pet Restrictions
Read Less
Want to know what your home might be worth? Contact us for a FREE valuation!

Our team is ready to help you sell your home for the highest possible price ASAP

Bought with Kelly Lynn Salmon • Keller Williams Realty





