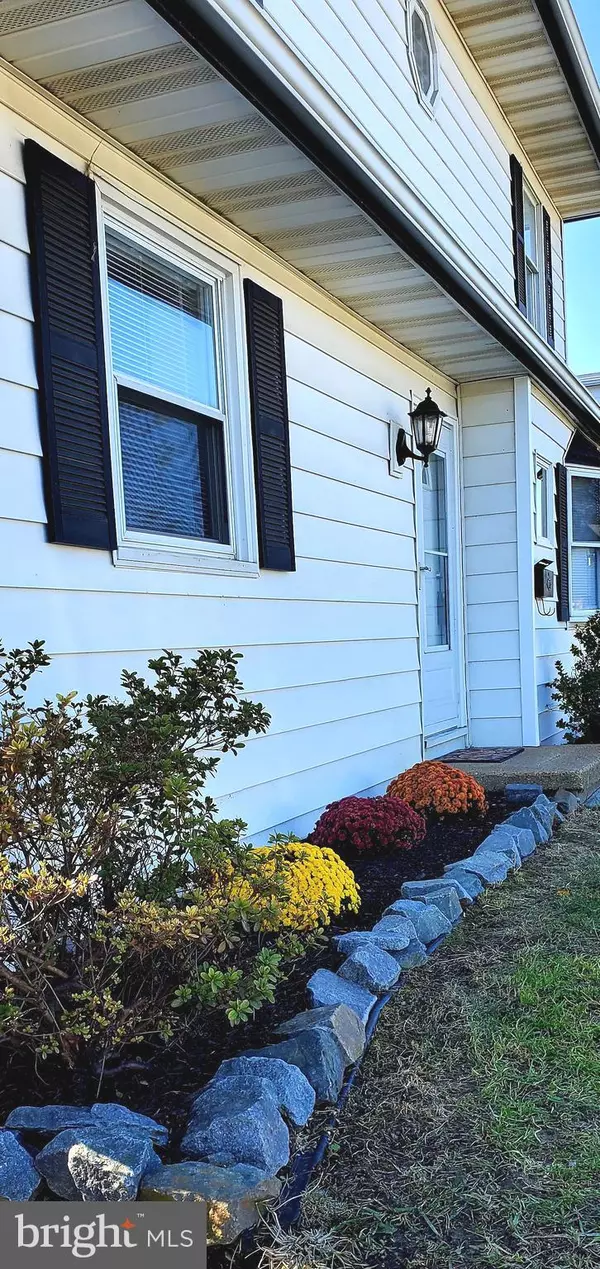$290,000
$274,900
5.5%For more information regarding the value of a property, please contact us for a free consultation.
14 LOUISE RD New Castle, DE 19720
4 Beds
2 Baths
1,725 SqFt
Key Details
Sold Price $290,000
Property Type Single Family Home
Sub Type Detached
Listing Status Sold
Purchase Type For Sale
Square Footage 1,725 sqft
Price per Sqft $168
Subdivision Chelsea Estates
MLS Listing ID DENC2009688
Sold Date 12/13/21
Style Colonial
Bedrooms 4
Full Baths 2
HOA Y/N N
Abv Grd Liv Area 1,725
Originating Board BRIGHT
Year Built 1951
Annual Tax Amount $1,313
Tax Year 2021
Lot Size 5,663 Sqft
Acres 0.13
Lot Dimensions 55.00 x 100.00
Property Description
Welcome home to this completely remodeled 4 bedroom, 2 full bath Colonial situated in the heart of New Castle. All new paint and flooring though out the entire home and check out the upstairs bathroom renovated from top to bottom! Gorgeous custom tilework surrounding a luxury shower stall with new vanity/toilet in a comfortable 10 X 8 space. Simply gorgeous. If that's enough, check out this kitchen. All new cabinetry, granite countertops, and mostly all new appliances. This kitchen is 13x11 which gives plenty of room to place an island or an eat-in kitchen. There is also a possible formal dining area in the center of the main floor if that is what you need. The possibilities are endless. Having two bedrooms on the main floor with a full bath and another two bedrooms on the upper floor with a full bath makes this the perfect home! There's a bonus room off the back of the home that could easily be a getaway room for adults or a Recreation Room/toy room for the Littles. The backyard is fully fenced with a large shed and old world patio pavers for entertaining. This home is conveniently located off Rt 141 & Dupont Hwy and in close proximity to I-95 for easy commuting.
Location
State DE
County New Castle
Area New Castle/Red Lion/Del.City (30904)
Zoning NC5
Rooms
Other Rooms Living Room, Dining Room, Primary Bedroom, Bedroom 2, Bedroom 3, Bedroom 4, Kitchen, Recreation Room, Bathroom 1, Bathroom 2
Basement Other, Dirt Floor
Main Level Bedrooms 2
Interior
Interior Features Kitchen - Eat-In, Carpet, Dining Area, Entry Level Bedroom, Kitchen - Table Space, Recessed Lighting, Stall Shower, Studio, Tub Shower, Upgraded Countertops
Hot Water Natural Gas
Heating Forced Air
Cooling Central A/C
Flooring Wood, Vinyl, Carpet, Ceramic Tile, Luxury Vinyl Plank
Equipment Dishwasher, Built-In Microwave, Dryer, Exhaust Fan, Microwave, Oven/Range - Gas, Refrigerator, Washer, Water Heater
Fireplace N
Window Features Bay/Bow
Appliance Dishwasher, Built-In Microwave, Dryer, Exhaust Fan, Microwave, Oven/Range - Gas, Refrigerator, Washer, Water Heater
Heat Source Natural Gas
Laundry Main Floor
Exterior
Exterior Feature Patio(s)
Garage Spaces 5.0
Fence Panel, Privacy
Utilities Available Cable TV Available, Natural Gas Available, Phone Available
Water Access N
Roof Type Pitched
Accessibility None
Porch Patio(s)
Total Parking Spaces 5
Garage N
Building
Lot Description Interior, Rear Yard
Story 2
Foundation Block
Sewer Public Sewer
Water Public
Architectural Style Colonial
Level or Stories 2
Additional Building Above Grade, Below Grade
Structure Type Dry Wall
New Construction N
Schools
Elementary Schools Castle Hills
Middle Schools George Read
High Schools William Penn
School District Colonial
Others
Senior Community No
Tax ID 10-013.40-022
Ownership Fee Simple
SqFt Source Assessor
Special Listing Condition Standard
Read Less
Want to know what your home might be worth? Contact us for a FREE valuation!

Our team is ready to help you sell your home for the highest possible price ASAP

Bought with Shane M Pezick • RE/MAX Associates-Wilmington





