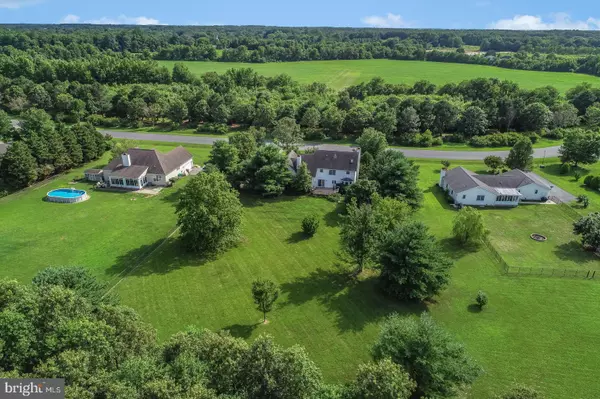$340,000
$364,500
6.7%For more information regarding the value of a property, please contact us for a free consultation.
199 W PEBWORTH RD Magnolia, DE 19962
4 Beds
3 Baths
3,255 SqFt
Key Details
Sold Price $340,000
Property Type Single Family Home
Sub Type Detached
Listing Status Sold
Purchase Type For Sale
Square Footage 3,255 sqft
Price per Sqft $104
Subdivision Normansmeade
MLS Listing ID DEKT240428
Sold Date 10/09/20
Style Contemporary
Bedrooms 4
Full Baths 2
Half Baths 1
HOA Fees $12/ann
HOA Y/N Y
Abv Grd Liv Area 3,255
Originating Board BRIGHT
Year Built 1995
Annual Tax Amount $2,040
Tax Year 2019
Lot Size 1.000 Acres
Acres 1.0
Lot Dimensions 1.00 x 0.00
Property Description
SPACE AND SUNSHINE GREET YOU IN THIS ESTABLISHED COMMUNITY OF NORMANSMEADE. Touched by Tradition this charming colonial with wide center hall has formal living room with gas fireplace and dining room, a den/office with French doors to center hall and large great room with vaulted ceiling and wood burning fireplace with door to deck all with custom window treatments that sellers will leave. The large country kitchen features center island and granite counters and ample table space in breakfast area with sliding doors to large deck that overlooks the one acre tree lined lot that backs to open space and a walking trail. Completing the 1st level is a mud room with laundry area and additional exterior door and powder room. The second level offers a large owners suite with full bath and three additional bedrooms and large hall bath with whirlpool tub. A bonus is the large finished bonus room w/laminate flooring and plenty of space for game room or second great room. There is an oversized two car garage and paved driveway with parking for at least four additional cars. Come home to comfort and see for yourself what features this home offers you. The convenient location is close to shopping, schools, and churches. This custom community is not filled with cookie cutter homes and offers a variety of styles with lots of space between each home. Seller has disclosed all issues in seller disclosure and is selling home "as is" and offering a one-year home warranty.
Location
State DE
County Kent
Area Caesar Rodney (30803)
Zoning AC
Rooms
Main Level Bedrooms 4
Interior
Interior Features Crown Moldings, Dining Area, Family Room Off Kitchen, Floor Plan - Traditional, Kitchen - Eat-In, Kitchen - Island, Upgraded Countertops, Wood Floors
Hot Water Electric
Heating Forced Air
Cooling Central A/C
Fireplaces Number 2
Fireplaces Type Gas/Propane, Wood
Fireplace Y
Heat Source Propane - Leased
Laundry Main Floor
Exterior
Exterior Feature Deck(s)
Parking Features Garage - Side Entry, Garage Door Opener, Inside Access
Garage Spaces 2.0
Water Access N
Accessibility None
Porch Deck(s)
Attached Garage 2
Total Parking Spaces 2
Garage Y
Building
Lot Description Backs to Trees, Level, Private
Story 2
Foundation Crawl Space
Sewer On Site Septic
Water Well
Architectural Style Contemporary
Level or Stories 2
Additional Building Above Grade, Below Grade
New Construction N
Schools
School District Caesar Rodney
Others
Senior Community No
Tax ID NM-00-11200-02-0500-000
Ownership Fee Simple
SqFt Source Assessor
Special Listing Condition Standard
Read Less
Want to know what your home might be worth? Contact us for a FREE valuation!

Our team is ready to help you sell your home for the highest possible price ASAP

Bought with Jill C Watson • Bryan Realty Group





