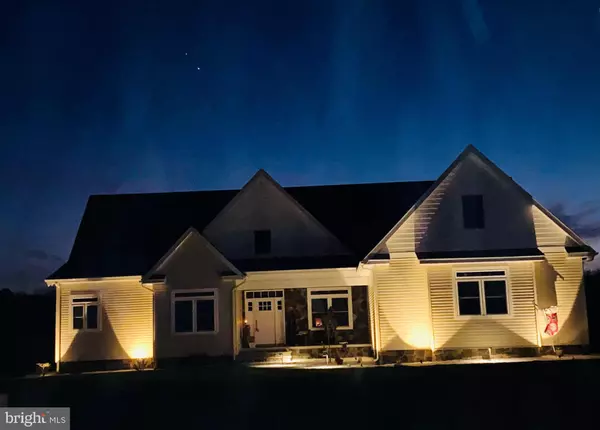$420,000
$420,000
For more information regarding the value of a property, please contact us for a free consultation.
4401 GREENBRIAR WAY Seaford, DE 19973
3 Beds
4 Baths
2,900 SqFt
Key Details
Sold Price $420,000
Property Type Single Family Home
Sub Type Detached
Listing Status Sold
Purchase Type For Sale
Square Footage 2,900 sqft
Price per Sqft $144
Subdivision Green Briar
MLS Listing ID DESU174288
Sold Date 04/05/21
Style Contemporary,Craftsman
Bedrooms 3
Full Baths 3
Half Baths 1
HOA Fees $12/ann
HOA Y/N Y
Abv Grd Liv Area 2,900
Originating Board BRIGHT
Year Built 2018
Annual Tax Amount $1,755
Tax Year 2020
Lot Size 0.860 Acres
Acres 0.86
Lot Dimensions 150.00 x 250.00
Property Description
This stunning two-story home is on a landscaped lot in a hot neighborhood. From the open-concept kitchen and living space to the very private 11x16 covered back porch. This move-in home provides ample natural light, the owner suite has a luxurious bathroom with modern tub and a large tile shower. The spacious laundry room with extra storage is a dream going into the 26x24 garage with mechanic room. On the second floor there is a finished bonus room with a split heat/air system and the third bedroom and full bath, with a nice sitting room, and more walk in storage. the crawl space is conditioned and the driveway has great space for parking and easy turn around. This home was built with much consideration to insulation and quality products. The entire family will have plenty of room to enjoy!!
Location
State DE
County Sussex
Area Seaford Hundred (31013)
Zoning AR-1
Direction East
Rooms
Other Rooms Living Room, Dining Room, Bedroom 2, Bedroom 3, Kitchen, Den, Bedroom 1, Laundry, Loft, Bonus Room
Main Level Bedrooms 2
Interior
Interior Features Ceiling Fan(s), Combination Kitchen/Living, Combination Kitchen/Dining, Dining Area, Entry Level Bedroom, Floor Plan - Open, Kitchen - Island, Recessed Lighting, Stall Shower, Walk-in Closet(s), Window Treatments
Hot Water Tankless, Propane
Heating Heat Pump(s), Forced Air
Cooling Heat Pump(s), Central A/C
Flooring Hardwood, Laminated, Tile/Brick
Equipment Built-In Microwave, Dishwasher, Oven/Range - Gas, Stainless Steel Appliances, Water Heater - Tankless, Dryer, Washer, Refrigerator
Appliance Built-In Microwave, Dishwasher, Oven/Range - Gas, Stainless Steel Appliances, Water Heater - Tankless, Dryer, Washer, Refrigerator
Heat Source Electric
Laundry Main Floor
Exterior
Exterior Feature Patio(s), Porch(es)
Parking Features Garage - Side Entry, Garage Door Opener, Oversized
Garage Spaces 8.0
Utilities Available Cable TV
Water Access N
Roof Type Architectural Shingle
Accessibility None
Porch Patio(s), Porch(es)
Attached Garage 2
Total Parking Spaces 8
Garage Y
Building
Lot Description Landscaping, Rural
Story 2
Foundation Crawl Space
Sewer Gravity Sept Fld
Water Well
Architectural Style Contemporary, Craftsman
Level or Stories 2
Additional Building Above Grade, Below Grade
Structure Type Dry Wall
New Construction N
Schools
School District Seaford
Others
Senior Community No
Tax ID 531-11.00-95.00
Ownership Fee Simple
SqFt Source Assessor
Security Features Security System,Smoke Detector
Acceptable Financing Cash, Conventional, VA
Listing Terms Cash, Conventional, VA
Financing Cash,Conventional,VA
Special Listing Condition Standard
Read Less
Want to know what your home might be worth? Contact us for a FREE valuation!

Our team is ready to help you sell your home for the highest possible price ASAP

Bought with BRENDA RAMBO • RE/MAX Advantage Realty





