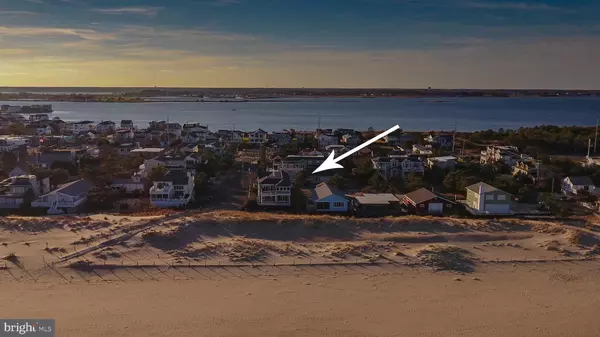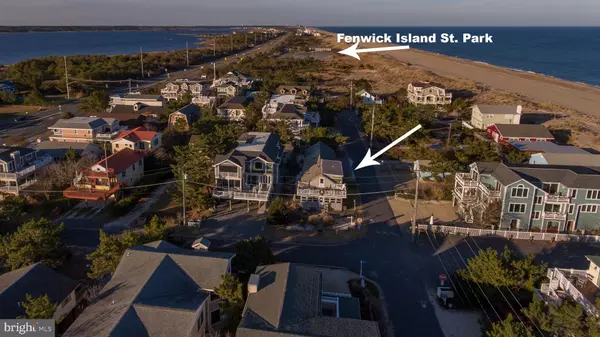$1,575,000
$1,650,000
4.5%For more information regarding the value of a property, please contact us for a free consultation.
7 E. KING ST Fenwick Island, DE 19944
4 Beds
2 Baths
1,782 SqFt
Key Details
Sold Price $1,575,000
Property Type Single Family Home
Sub Type Detached
Listing Status Sold
Purchase Type For Sale
Square Footage 1,782 sqft
Price per Sqft $883
Subdivision None Available
MLS Listing ID DESU174530
Sold Date 02/03/21
Style Cottage
Bedrooms 4
Full Baths 1
Half Baths 1
HOA Y/N N
Abv Grd Liv Area 1,782
Originating Board BRIGHT
Annual Tax Amount $2,775
Tax Year 2020
Lot Size 6,098 Sqft
Acres 0.14
Lot Dimensions 41.97x150x34.9
Property Description
LOCATION!! Oceanblock! Second house from Ocean Beaches in Fenwick Island, and One block south of Fenwick Island State Park! When it's location you're looking for this is it! Corner property just waiting for you. This four bedroom cottage offers a front porch with roof top deck. A beautiful spacious library for all of your beach reads and more. First floor offers kitchen, living room, 2 bedrooms, laundry and the wonderful library. Second floor offers two bedrooms, access to the roof top porch deck, spacious walk in attic storage. The large spacious garage area offers approx. 480 sq. ft giving you extra space for a workshop/storage area and an additional storage/loft area is located over garage. Great location on the north end of Fenwick Island within town limits. Home sold "AS IS" Sold Unfurnished Masks and gloves required for all showings.
Location
State DE
County Sussex
Area Baltimore Hundred (31001)
Zoning TN
Direction South
Rooms
Main Level Bedrooms 2
Interior
Interior Features Attic, Ceiling Fan(s), Entry Level Bedroom, Floor Plan - Traditional, Kitchen - Eat-In, Window Treatments, Wood Floors
Hot Water Electric
Heating Forced Air
Cooling Central A/C, Ceiling Fan(s), Attic Fan
Flooring Carpet, Vinyl, Wood, Hardwood
Equipment Dishwasher, Microwave, Oven/Range - Electric, Refrigerator, Washer, Water Heater
Furnishings No
Fireplace N
Window Features Bay/Bow
Appliance Dishwasher, Microwave, Oven/Range - Electric, Refrigerator, Washer, Water Heater
Heat Source Propane - Leased
Laundry Main Floor
Exterior
Exterior Feature Deck(s), Porch(es)
Parking Features Garage - Side Entry, Garage Door Opener
Garage Spaces 3.0
Utilities Available Cable TV, Phone
Water Access Y
Roof Type Shingle,Other
Street Surface Black Top
Accessibility None
Porch Deck(s), Porch(es)
Road Frontage City/County
Attached Garage 1
Total Parking Spaces 3
Garage Y
Building
Lot Description Corner
Story 2
Foundation Block
Sewer Public Sewer
Water Public
Architectural Style Cottage
Level or Stories 2
Additional Building Above Grade, Below Grade
Structure Type Dry Wall,Paneled Walls
New Construction N
Schools
Middle Schools Selbyville
High Schools Indian River
School District Indian River
Others
Pets Allowed Y
Senior Community No
Tax ID 134-23.08-18.00
Ownership Fee Simple
SqFt Source Assessor
Security Features Smoke Detector
Acceptable Financing Cash, Conventional
Horse Property N
Listing Terms Cash, Conventional
Financing Cash,Conventional
Special Listing Condition Standard
Pets Allowed Cats OK, Dogs OK, Number Limit
Read Less
Want to know what your home might be worth? Contact us for a FREE valuation!

Our team is ready to help you sell your home for the highest possible price ASAP

Bought with Kimberly Lear Hamer • Monument Sotheby's International Realty





