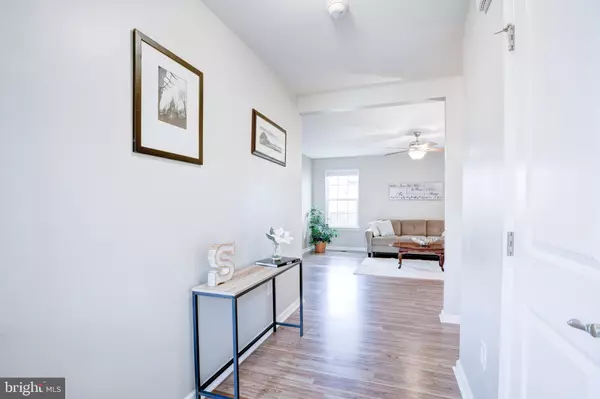$308,000
$308,000
For more information regarding the value of a property, please contact us for a free consultation.
124 SNOW BRANCH RD Clayton, DE 19938
3 Beds
3 Baths
1,809 SqFt
Key Details
Sold Price $308,000
Property Type Single Family Home
Sub Type Detached
Listing Status Sold
Purchase Type For Sale
Square Footage 1,809 sqft
Price per Sqft $170
Subdivision Providence Crossing
MLS Listing ID DEKT240062
Sold Date 09/15/20
Style Contemporary
Bedrooms 3
Full Baths 2
Half Baths 1
HOA Y/N Y
Abv Grd Liv Area 1,809
Originating Board BRIGHT
Year Built 2016
Annual Tax Amount $1,404
Tax Year 2019
Lot Size 10,781 Sqft
Acres 0.25
Lot Dimensions 73.57 x 146.54
Property Description
Gorgeous upgraded Sienna floor plan now for sale in Providence Creek! This 3 bedroom home spreads over 2200 square feet on three finished floors and also has a spacious 2-car garage! The rear is fully fenced and features a 16x20 deck for plenty of entertaining space! Lots of beautiful mature trees throughout the property and a no-maintenance vinyl shed for extra storage! Entire first floor is durable vinyl plank , and the whole has has been freshly painted! Check out the spacious mudroom just off the garage, perfect for dropping shoes and backpacks! The family room, sunroom, and kitchen are all located together for the perfect open concept floor plan everyone is seeking! Freshly painted white cabinets and a walk-in pantry make for a functional AND beautiful space! Upstairs are your three bedrooms, a hall bath, a large laundry room, and your master bathroom & closet. The basement is finished and features an egress window and lots of storage space! Come see why this is the perfect home for you and your family. *See agent remarks for additional info on multiple offers*
Location
State DE
County Kent
Area Smyrna (30801)
Zoning RS
Rooms
Other Rooms Dining Room, Primary Bedroom, Bedroom 2, Bedroom 3, Kitchen, Family Room, Basement, Foyer, Laundry, Storage Room, Primary Bathroom, Full Bath, Half Bath
Interior
Interior Features Breakfast Area, Family Room Off Kitchen, Kitchen - Eat-In, Primary Bath(s), Walk-in Closet(s)
Hot Water Electric
Heating Forced Air
Cooling Central A/C
Equipment Built-In Microwave, Cooktop, Dishwasher, Dryer, Energy Efficient Appliances, ENERGY STAR Clothes Washer, ENERGY STAR Refrigerator, Oven - Self Cleaning
Fireplace N
Appliance Built-In Microwave, Cooktop, Dishwasher, Dryer, Energy Efficient Appliances, ENERGY STAR Clothes Washer, ENERGY STAR Refrigerator, Oven - Self Cleaning
Heat Source Natural Gas
Laundry Main Floor
Exterior
Parking Features Garage - Front Entry, Inside Access
Garage Spaces 2.0
Utilities Available Cable TV Available, Electric Available, Natural Gas Available, Phone Available, Sewer Available, Water Available
Water Access N
Roof Type Pitched,Shingle
Accessibility Doors - Swing In
Attached Garage 2
Total Parking Spaces 2
Garage Y
Building
Story 2
Sewer Public Sewer
Water Public
Architectural Style Contemporary
Level or Stories 2
Additional Building Above Grade, Below Grade
New Construction N
Schools
Elementary Schools Clayton
Middle Schools Smyrna
High Schools Smyrna
School District Smyrna
Others
Pets Allowed Y
Senior Community No
Tax ID KH-04-02702-01-5700-000
Ownership Fee Simple
SqFt Source Assessor
Acceptable Financing Cash, Exchange, FHA, VA
Horse Property N
Listing Terms Cash, Exchange, FHA, VA
Financing Cash,Exchange,FHA,VA
Special Listing Condition Standard
Pets Allowed No Pet Restrictions
Read Less
Want to know what your home might be worth? Contact us for a FREE valuation!

Our team is ready to help you sell your home for the highest possible price ASAP

Bought with Judith Abramson • Concord Realty Group





