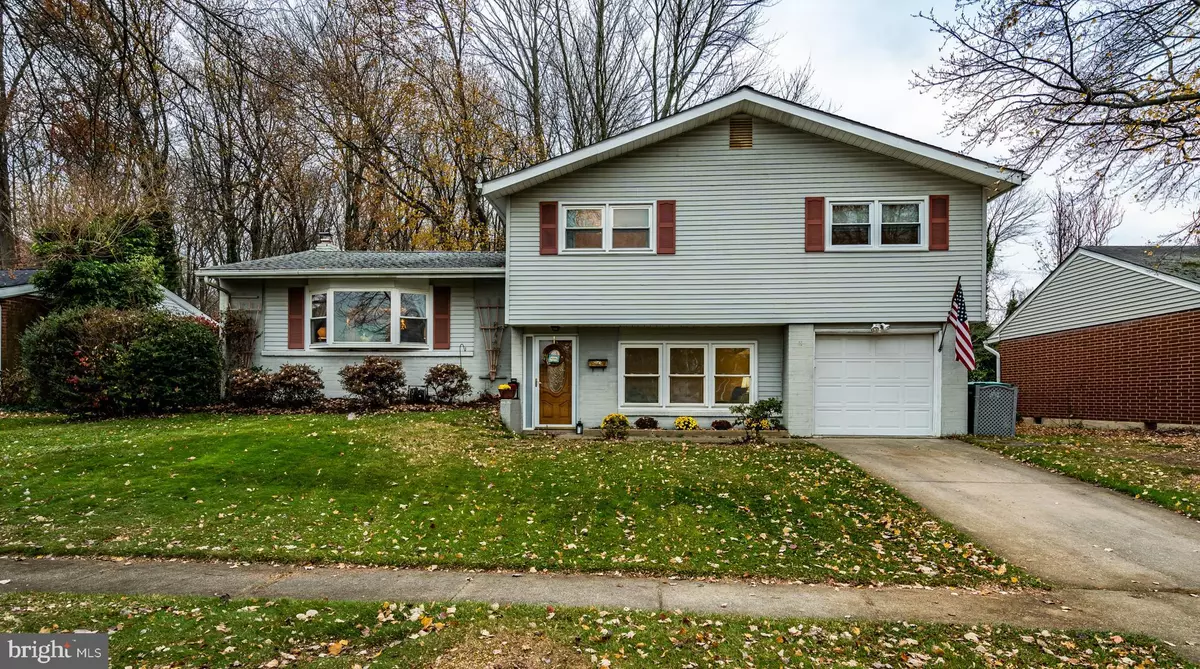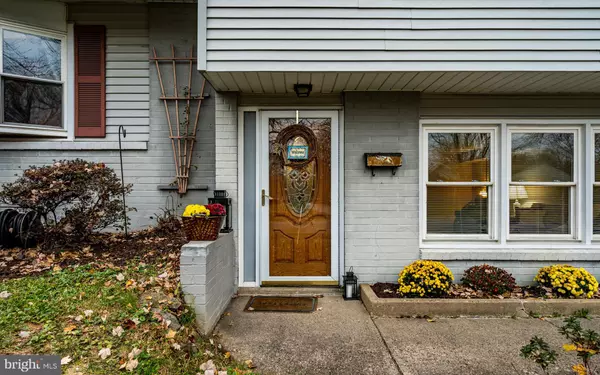$403,000
$403,000
For more information regarding the value of a property, please contact us for a free consultation.
2111 WESTMINSTER DR Wilmington, DE 19810
4 Beds
3 Baths
3,606 SqFt
Key Details
Sold Price $403,000
Property Type Single Family Home
Sub Type Detached
Listing Status Sold
Purchase Type For Sale
Square Footage 3,606 sqft
Price per Sqft $111
Subdivision Holiday Hills
MLS Listing ID DENC2011136
Sold Date 02/25/22
Style Split Level
Bedrooms 4
Full Baths 2
Half Baths 1
HOA Y/N N
Abv Grd Liv Area 2,200
Originating Board BRIGHT
Year Built 1960
Annual Tax Amount $2,487
Tax Year 2021
Lot Size 7,841 Sqft
Acres 0.18
Lot Dimensions 70.00 x 110.00
Property Description
Welcome to this North Wilmington split level home in the desirable, inclusive neighborhood of Holiday Hills. This home sits on a lot backing up to private property/space. There is convenient access to shopping & restaurants (many within safe walking distance with more on the way!), as well as, access to I-95, Route 202 and the PA line is just minutes away. Graylyn Crest Swim Club, a very sought-after north Brandywine swim club, and Forwood Elementary School are in safe walking distance for children.
The house has four bedrooms, 2-1/2 baths and a one car garage. As you enter the foyer, a spacious family room is on the right. On the left is the entrance to a half basement that could be an office, workshop or playroom for the kids. Behind the family room is a large laundry room; powder room and a bright light-filled sunroom with access to the backyard. The next level includes kitchen, formal dining and living room with new front bay windows. Amenities include beautiful hardwood floors, newly painted walls and newly replaced windows.
The top floor offers generously sized bedrooms and two full baths. Each bedroom has a ceiling fan with plenty of closet space. At the end of the hall, is the primary bedroom with a private, full bath. This floor includes plenty of closet space, as well as, a large storage area. Easy access with dropped stairs to attic is on this floor.
Other amenities include a new tankless hot water heater; roof (2014); Air conditioner (2018); service plans with Ben Franklin and Western Pest will convey.
Offering buyer a 1 year home warranty.
Location
State DE
County New Castle
Area Brandywine (30901)
Zoning NC6.5
Rooms
Other Rooms Living Room, Dining Room, Primary Bedroom, Kitchen, Family Room, Basement, Sun/Florida Room, Laundry, Primary Bathroom, Full Bath, Half Bath, Additional Bedroom
Basement Connecting Stairway, Partially Finished, Full
Interior
Hot Water Natural Gas
Heating Central, Forced Air
Cooling Central A/C
Heat Source Natural Gas
Exterior
Parking Features Garage Door Opener, Garage - Front Entry, Inside Access
Garage Spaces 1.0
Water Access N
Accessibility None
Attached Garage 1
Total Parking Spaces 1
Garage Y
Building
Story 2
Foundation Block
Sewer Public Sewer
Water Public
Architectural Style Split Level
Level or Stories 2
Additional Building Above Grade, Below Grade
New Construction N
Schools
School District Brandywine
Others
Senior Community No
Tax ID 06-044.00-300
Ownership Fee Simple
SqFt Source Assessor
Special Listing Condition Standard
Read Less
Want to know what your home might be worth? Contact us for a FREE valuation!

Our team is ready to help you sell your home for the highest possible price ASAP

Bought with Andrew Feldman • Compass





