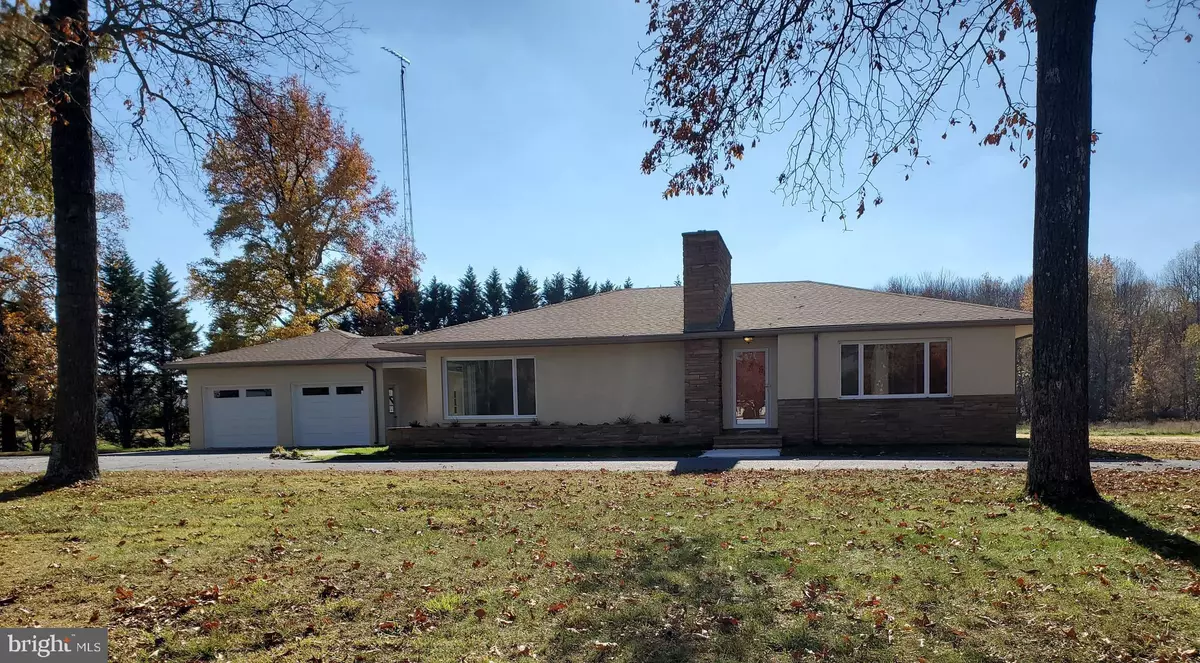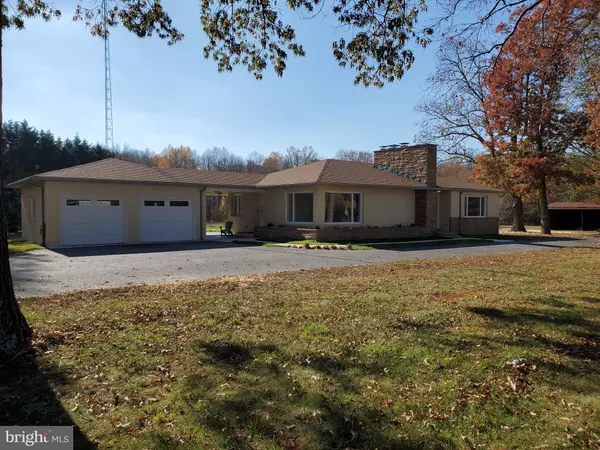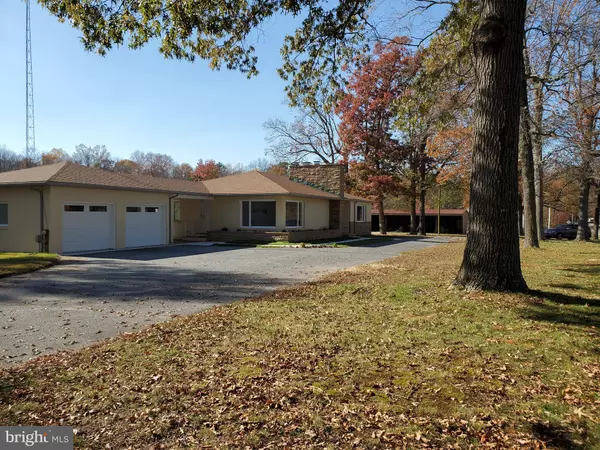$330,000
$339,500
2.8%For more information regarding the value of a property, please contact us for a free consultation.
928 JACKSON DITCH RD Harrington, DE 19952
3 Beds
1 Bath
2,343 SqFt
Key Details
Sold Price $330,000
Property Type Single Family Home
Sub Type Detached
Listing Status Sold
Purchase Type For Sale
Square Footage 2,343 sqft
Price per Sqft $140
Subdivision None Available
MLS Listing ID DEKT245622
Sold Date 03/30/21
Style Ranch/Rambler
Bedrooms 3
Full Baths 1
HOA Y/N N
Abv Grd Liv Area 1,593
Originating Board BRIGHT
Year Built 1957
Annual Tax Amount $743
Tax Year 2020
Lot Size 1.950 Acres
Acres 1.95
Lot Dimensions 290 x 239
Property Description
Country setting, 3 bedroom ranch style home on 1.7 acres that backs to tree line and pond is move in ready and waiting for you. The home has so much character, some of the unique qualities include: Massive Stone wood burning fireplace in the 24 x 15 great room, and corner picture windows and real hardwood flooring. The hardwood flooring is through out the home, with top of the line vinyl plank flooring in Kitchen and bathroom. The large picture windows, I feel make this home. If you love natural light, you will love this home. The seller has totally redone all the flooring, everything in the bathroom is brand new, and boast comfort height double sink with granite counter top, and beautifully done. The kitchen has been redone with granite and built ins, wall oven, large windows with beautiful views, (in the spring the back yard looks like a golf course), breakfast area and new upscale lighting. The 3 bedrooms are all of nice size and again those windows are fantastic. Master has double cedar closet. There is a 23 x 23 detached garage and they did not forget the windows in the garage either, excellent natural lighting for the crafter and car detailer. There is a wrap around slate patio with wood ceiling, that attaches the detached garage and house. There is a full basement with a 23 x 14 family room with a large fireplace that has a woodstove insert. There is extra storage area in inside and outside access to the basement. The Stucco and stone and brick exterior is just beautiful, this home is solid as a rock. If you are a buyer that is most concerned about how a home is built, you need to look at this one. The original home plan is available for your review. Other exterior features include a 20 x 50 pole barn with new siding and roof that is open so, you can put any size garage door that you desire. The circular paved drive and mature trees, finish off this lovely property nicely. The seller did a top of the line job redoing this home!
Location
State DE
County Kent
Area Lake Forest (30804)
Zoning AR
Direction North
Rooms
Other Rooms Living Room, Bedroom 2, Bedroom 3, Kitchen, Family Room, Foyer, Bedroom 1, Bathroom 1
Basement Full, Interior Access, Outside Entrance, Partially Finished, Shelving, Space For Rooms, Sump Pump, Windows, Workshop
Main Level Bedrooms 3
Interior
Interior Features Breakfast Area, Built-Ins, Floor Plan - Traditional, Kitchen - Eat-In, Stall Shower, Wood Floors
Hot Water Electric
Heating Forced Air
Cooling Central A/C
Flooring Hardwood, Heavy Duty, Vinyl
Fireplaces Type Stone
Equipment Cooktop, Dryer - Electric, Exhaust Fan, Oven - Wall, Range Hood, Refrigerator, Washer
Furnishings No
Fireplace Y
Window Features Screens
Appliance Cooktop, Dryer - Electric, Exhaust Fan, Oven - Wall, Range Hood, Refrigerator, Washer
Heat Source Oil
Laundry Has Laundry, Lower Floor
Exterior
Exterior Feature Patio(s), Porch(es), Roof, Wrap Around
Parking Features Garage - Front Entry, Oversized
Garage Spaces 12.0
Utilities Available Cable TV, Electric Available, Phone
Water Access N
View Pond, Trees/Woods
Roof Type Architectural Shingle
Accessibility None
Porch Patio(s), Porch(es), Roof, Wrap Around
Road Frontage City/County
Total Parking Spaces 12
Garage Y
Building
Lot Description Front Yard, Landscaping, Partly Wooded, Rear Yard, Road Frontage, Rural, SideYard(s), Trees/Wooded, Unrestricted
Story 1
Foundation Block, Stone
Sewer Standard Trench Approved
Water Well
Architectural Style Ranch/Rambler
Level or Stories 1
Additional Building Above Grade, Below Grade
Structure Type Block Walls,Dry Wall,Masonry,Paneled Walls,Plaster Walls,Wood Ceilings
New Construction N
Schools
School District Lake Forest
Others
Pets Allowed Y
Senior Community No
Tax ID NO TAX RECORD
Ownership Fee Simple
SqFt Source Estimated
Acceptable Financing Cash, Conventional, FHA, USDA, VA
Horse Property Y
Listing Terms Cash, Conventional, FHA, USDA, VA
Financing Cash,Conventional,FHA,USDA,VA
Special Listing Condition Standard
Pets Allowed Case by Case Basis
Read Less
Want to know what your home might be worth? Contact us for a FREE valuation!

Our team is ready to help you sell your home for the highest possible price ASAP

Bought with Ken Wolfe • Coldwell Banker Resort Realty - Milford





