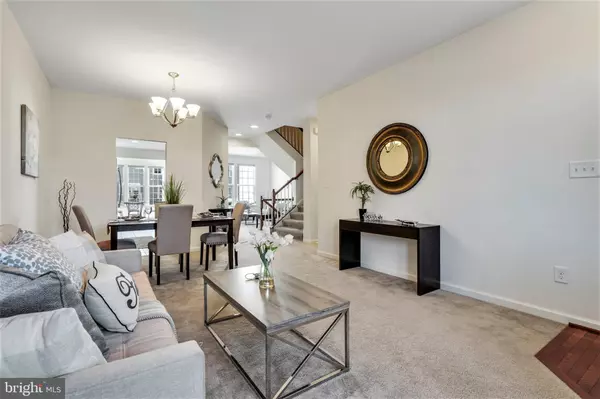$400,000
$409,900
2.4%For more information regarding the value of a property, please contact us for a free consultation.
1221 MADISON LN Hockessin, DE 19707
3 Beds
4 Baths
2,600 SqFt
Key Details
Sold Price $400,000
Property Type Townhouse
Sub Type Interior Row/Townhouse
Listing Status Sold
Purchase Type For Sale
Square Footage 2,600 sqft
Price per Sqft $153
Subdivision Trad At Pike Creek
MLS Listing ID DENC513038
Sold Date 02/12/21
Style Traditional
Bedrooms 3
Full Baths 3
Half Baths 1
HOA Fees $54/ann
HOA Y/N Y
Abv Grd Liv Area 2,600
Originating Board BRIGHT
Year Built 2014
Annual Tax Amount $3,041
Tax Year 2020
Lot Size 2,178 Sqft
Acres 0.05
Lot Dimensions 0.00 x 0.00
Property Description
Rarely available and completely move-in ready 3 bedroom, 3.5 bath Waldorf model in popular Traditions at Pike Creek. The first floor features an open concept floor plan including a living room, dining room, family room, eat-in kitchen and breakfast room addition. The sliding doors off the breakfast room lead you to a no maintenance composite deck, perfect for entertaining and BBQs. Upstairs you will find 3 spacious bedrooms, 2 full baths, including a primary bedroom with vaulted ceilings, a walk-in closet and en suite bathroom. The finished lower level features a large great room and additional full bath. Fantastic Hockessin location in close proximity to shopping, restaurants, parks and athletic clubs. Welcome Home!
Location
State DE
County New Castle
Area Hockssn/Greenvl/Centrvl (30902)
Zoning ST
Rooms
Basement Full
Interior
Hot Water Electric
Heating Forced Air
Cooling Central A/C
Heat Source Natural Gas
Exterior
Parking Features Garage - Front Entry
Garage Spaces 1.0
Water Access N
Accessibility None
Attached Garage 1
Total Parking Spaces 1
Garage Y
Building
Story 2
Sewer Public Sewer
Water Public
Architectural Style Traditional
Level or Stories 2
Additional Building Above Grade, Below Grade
New Construction N
Schools
School District Red Clay Consolidated
Others
Senior Community No
Tax ID 08-024.40-420
Ownership Fee Simple
SqFt Source Assessor
Special Listing Condition Standard
Read Less
Want to know what your home might be worth? Contact us for a FREE valuation!

Our team is ready to help you sell your home for the highest possible price ASAP

Bought with Adam P Dorosky • BHHS Fox & Roach-Christiana





