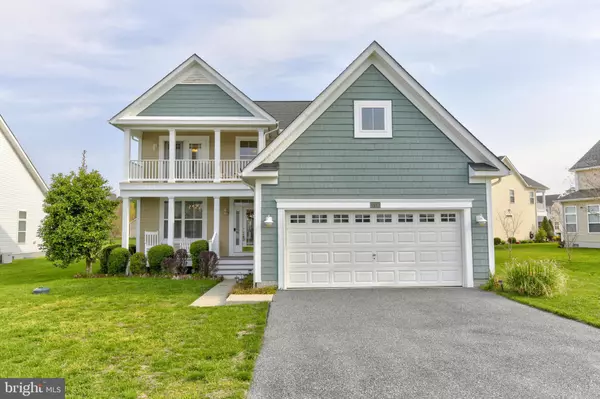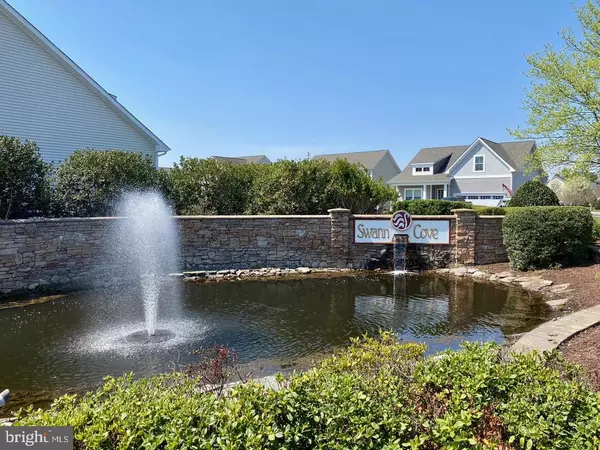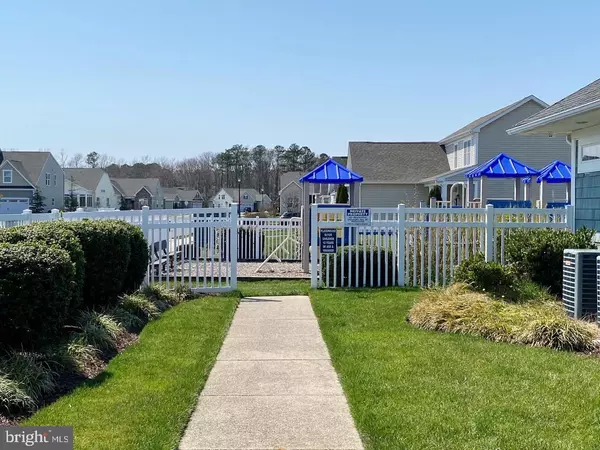$439,000
$439,000
For more information regarding the value of a property, please contact us for a free consultation.
37120 W FENWICK BLVD Selbyville, DE 19975
3 Beds
3 Baths
2,400 SqFt
Key Details
Sold Price $439,000
Property Type Single Family Home
Sub Type Detached
Listing Status Sold
Purchase Type For Sale
Square Footage 2,400 sqft
Price per Sqft $182
Subdivision Swann Cove
MLS Listing ID DESU180630
Sold Date 05/28/21
Style Coastal
Bedrooms 3
Full Baths 2
Half Baths 1
HOA Fees $75/ann
HOA Y/N Y
Abv Grd Liv Area 2,400
Originating Board BRIGHT
Year Built 2004
Annual Tax Amount $1,380
Tax Year 2020
Lot Size 8,712 Sqft
Acres 0.2
Lot Dimensions 79.00 x 116.00
Property Description
Your Delaware Beach Home Awaits...37120 West Fenwick Blvd. Conveniently located in the sought after community of Swann Cove...low taxes, super low HOA ( just $900 a year) and just a short drive to the beach, golf, live entertainment, shopping and restaurants! This well cared for open concept, 2400 sq ft first floor living 3 bed, 2.5 bath home is Move-In- Ready and being sold Turnkey. This home is ready for you to move right in and enjoy our beautiful Springs at the Delaware Beaches. The exterior of this home has great curb appeal and the interior has a spacious and bright open concept floor plan. The home boasts an amazing greatroom with a gas fireplace open to a large kitchen with ample white cabinetry, a double oven and huge breakfast bar. Off the kitchen is a dining area and sunny nook leading to a screened in porch overlooking a large grassy common area. The main floor also has a large front porch, open foyer leading to a flex room that is currently being used as a den ( could be a great office or formal dining room),a powder room, a laundry/mudroom with lots of cabinetry off the spacious 2 car garage. Also on the first floor- a private and spacious master bedroom with a huge ensuite bath, his and her vanities, a soaking tub and stall shower, walk in closet. The master also leads to the breezy screened in porch! The lay out of this home is fantastic and allows for so much privacy. On the second floor the are 2 guest rooms, a full bath and an open loft/sitting area to allow your guests plenty of room a to spread out and enjoy their own space. The first guest room even has a private balcony and the second has a large walk in closet. This home is located in an amenity rich community with extremely low HOA's. Community offers a clubhouse, fitness center, playground, outdoor pool, access to Dirickson Creek, crabbing dock, fish and release pond, kayak launch, waterfront picnic area and walking paths. Seller will also provide one year Home Warranty. Welcome to your Delaware Beach Home!
Location
State DE
County Sussex
Area Baltimore Hundred (31001)
Zoning MR
Rooms
Other Rooms Primary Bedroom, Bedroom 2, Bedroom 3, Kitchen, Foyer, Great Room, Laundry, Loft, Mud Room, Office, Bathroom 3, Primary Bathroom, Half Bath, Screened Porch
Main Level Bedrooms 1
Interior
Interior Features Window Treatments, Ceiling Fan(s), Combination Dining/Living, Combination Kitchen/Dining, Combination Kitchen/Living, Entry Level Bedroom, Floor Plan - Open, Formal/Separate Dining Room, Kitchen - Island, Kitchen - Table Space, Recessed Lighting, Skylight(s), Soaking Tub, Stall Shower, Store/Office, Tub Shower, Walk-in Closet(s), Primary Bath(s), Dining Area
Hot Water Electric
Heating Heat Pump(s)
Cooling Central A/C
Flooring Ceramic Tile, Carpet, Laminated
Fireplaces Number 1
Fireplaces Type Equipment, Gas/Propane
Equipment Cooktop, Built-In Microwave, Oven - Double, Dishwasher, Disposal, Dryer, Refrigerator, Washer, Water Heater
Furnishings Yes
Fireplace Y
Appliance Cooktop, Built-In Microwave, Oven - Double, Dishwasher, Disposal, Dryer, Refrigerator, Washer, Water Heater
Heat Source Electric
Laundry Main Floor
Exterior
Exterior Feature Balcony, Porch(es), Screened
Parking Features Garage - Front Entry, Oversized
Garage Spaces 2.0
Utilities Available Propane
Amenities Available Club House, Common Grounds, Fitness Center, Picnic Area, Pier/Dock, Pool - Outdoor, Tot Lots/Playground
Water Access Y
Water Access Desc Fishing Allowed,Canoe/Kayak,Private Access
View Garden/Lawn
Roof Type Architectural Shingle
Accessibility None
Porch Balcony, Porch(es), Screened
Attached Garage 2
Total Parking Spaces 2
Garage Y
Building
Lot Description Backs - Open Common Area, Cleared, Front Yard, Landscaping, Premium, Rear Yard, SideYard(s)
Story 2
Foundation Crawl Space
Sewer Public Sewer
Water Public
Architectural Style Coastal
Level or Stories 2
Additional Building Above Grade, Below Grade
Structure Type Cathedral Ceilings,High
New Construction N
Schools
School District Indian River
Others
HOA Fee Include Common Area Maintenance,Management,Pool(s),Recreation Facility,Road Maintenance
Senior Community No
Tax ID 533-12.00-766.00
Ownership Fee Simple
SqFt Source Assessor
Security Features Smoke Detector
Acceptable Financing Cash, Conventional
Listing Terms Cash, Conventional
Financing Cash,Conventional
Special Listing Condition Standard
Read Less
Want to know what your home might be worth? Contact us for a FREE valuation!

Our team is ready to help you sell your home for the highest possible price ASAP

Bought with John Wells • Berkshire Hathaway HomeServices PenFed Realty





