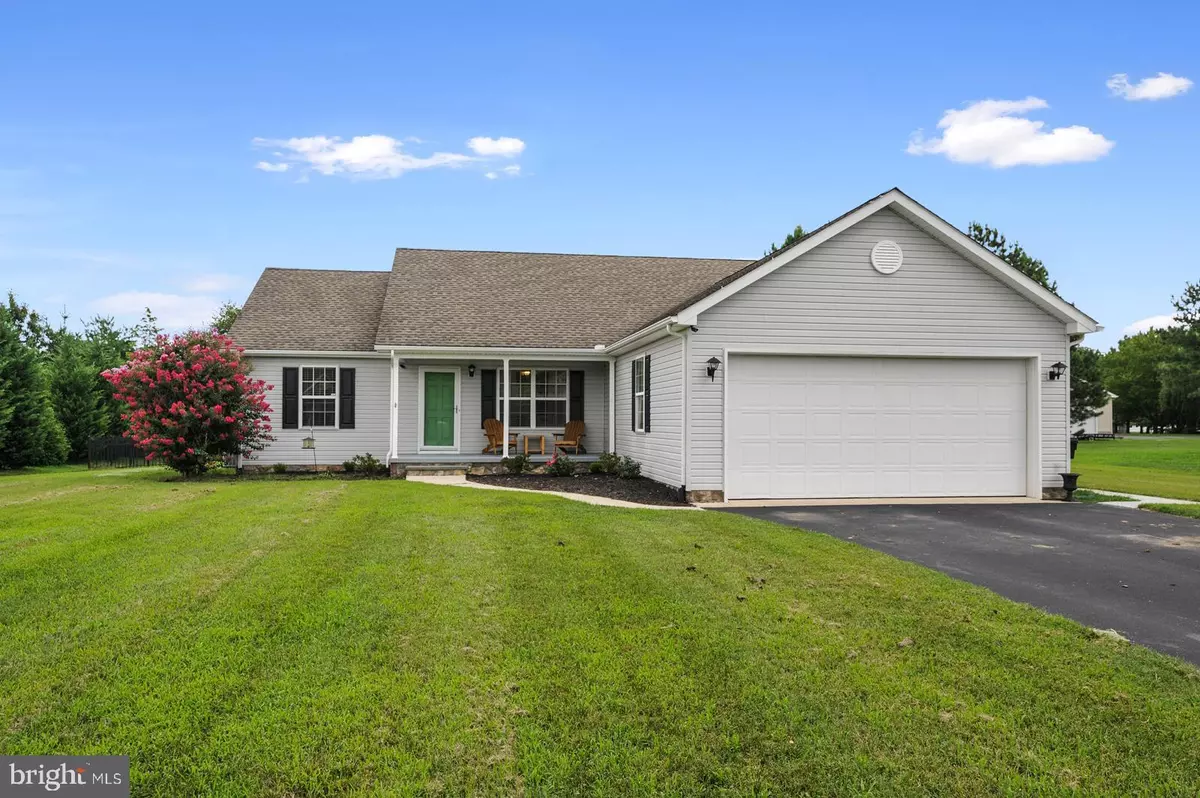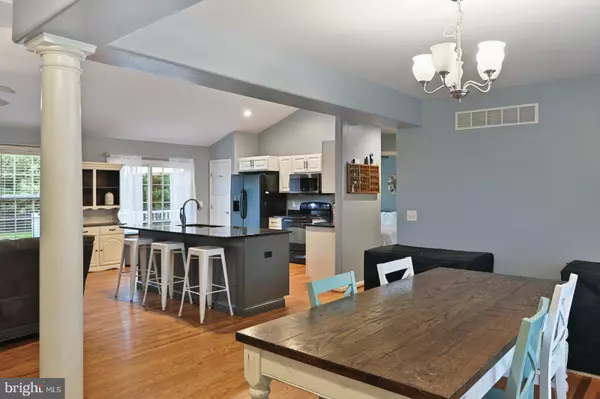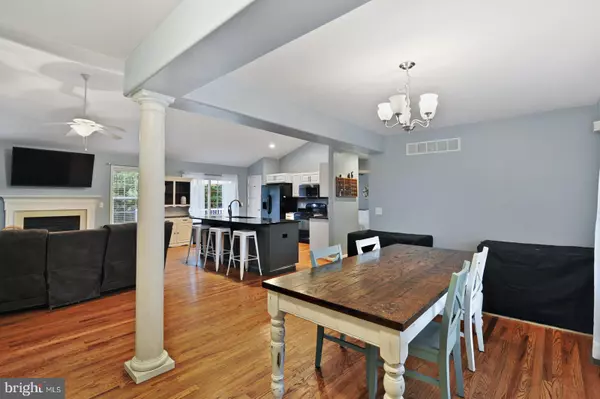$295,000
$295,000
For more information regarding the value of a property, please contact us for a free consultation.
46 ROBIN WAY Magnolia, DE 19962
3 Beds
2 Baths
1,585 SqFt
Key Details
Sold Price $295,000
Property Type Single Family Home
Sub Type Detached
Listing Status Sold
Purchase Type For Sale
Square Footage 1,585 sqft
Price per Sqft $186
Subdivision Robin Hill
MLS Listing ID DEKT240724
Sold Date 09/08/20
Style Ranch/Rambler
Bedrooms 3
Full Baths 2
HOA Fees $25/ann
HOA Y/N Y
Abv Grd Liv Area 1,585
Originating Board BRIGHT
Year Built 2011
Annual Tax Amount $1,168
Tax Year 2020
Lot Size 0.534 Acres
Acres 0.53
Lot Dimensions 113.13 x 205.77
Property Description
A lovely 3-bedroom, 2-bath ranch in the desirable community of Robin Hill. This beautiful open floor plan home boasts hardwood floors throughout the main living areas, a kitchen with granite counters, large island with seating, pantry, and separate dining area. The master suite offers a walk in closet, dual vanity in the master bath with a large shower. Two more bedrooms and shared bath round out the main living level. The full finished basement with laminate flooring will provide hours of entertainment as a kid's space, man cave or second family room, as well as provide useful storage. The back yard is already fenced in and has a patio and fire pit for all your outdoor fun. Located in Caesar Rodney School District, close to Rt 1 & Rt 13, Dover Air Force Base, shopping/restaurants, Delaware beaches and all Dover has to offer. This beauty won't last so make an appointment to tour this gem today!
Location
State DE
County Kent
Area Caesar Rodney (30803)
Zoning AC
Rooms
Other Rooms Living Room, Dining Room, Primary Bedroom, Bedroom 2, Kitchen, Basement, Bedroom 1, Primary Bathroom, Full Bath
Basement Fully Finished
Main Level Bedrooms 3
Interior
Interior Features Carpet, Ceiling Fan(s), Combination Kitchen/Living, Dining Area, Floor Plan - Open, Kitchen - Island, Primary Bath(s), Pantry, Recessed Lighting, Stall Shower, Tub Shower, Upgraded Countertops, Walk-in Closet(s), Wood Floors
Hot Water Natural Gas
Heating Forced Air
Cooling Central A/C
Flooring Hardwood, Carpet, Vinyl, Laminated
Fireplaces Number 1
Fireplaces Type Gas/Propane
Equipment Built-In Microwave, Dishwasher, Disposal, Oven/Range - Electric, Refrigerator
Furnishings No
Fireplace Y
Appliance Built-In Microwave, Dishwasher, Disposal, Oven/Range - Electric, Refrigerator
Heat Source Natural Gas
Laundry Main Floor
Exterior
Parking Features Garage - Front Entry
Garage Spaces 2.0
Fence Fully
Water Access N
Roof Type Architectural Shingle
Accessibility None
Attached Garage 2
Total Parking Spaces 2
Garage Y
Building
Lot Description Front Yard, Landscaping, Rear Yard, SideYard(s)
Story 1
Sewer On Site Septic
Water Well
Architectural Style Ranch/Rambler
Level or Stories 1
Additional Building Above Grade
New Construction N
Schools
High Schools Caesar Rodney
School District Caesar Rodney
Others
Senior Community No
Tax ID SM-00-11204-01-6200-000
Ownership Fee Simple
SqFt Source Assessor
Acceptable Financing FHA, Conventional, Cash, VA, USDA
Horse Property N
Listing Terms FHA, Conventional, Cash, VA, USDA
Financing FHA,Conventional,Cash,VA,USDA
Special Listing Condition Standard
Read Less
Want to know what your home might be worth? Contact us for a FREE valuation!

Our team is ready to help you sell your home for the highest possible price ASAP

Bought with Dawn M Loeffler • Olson Realty





