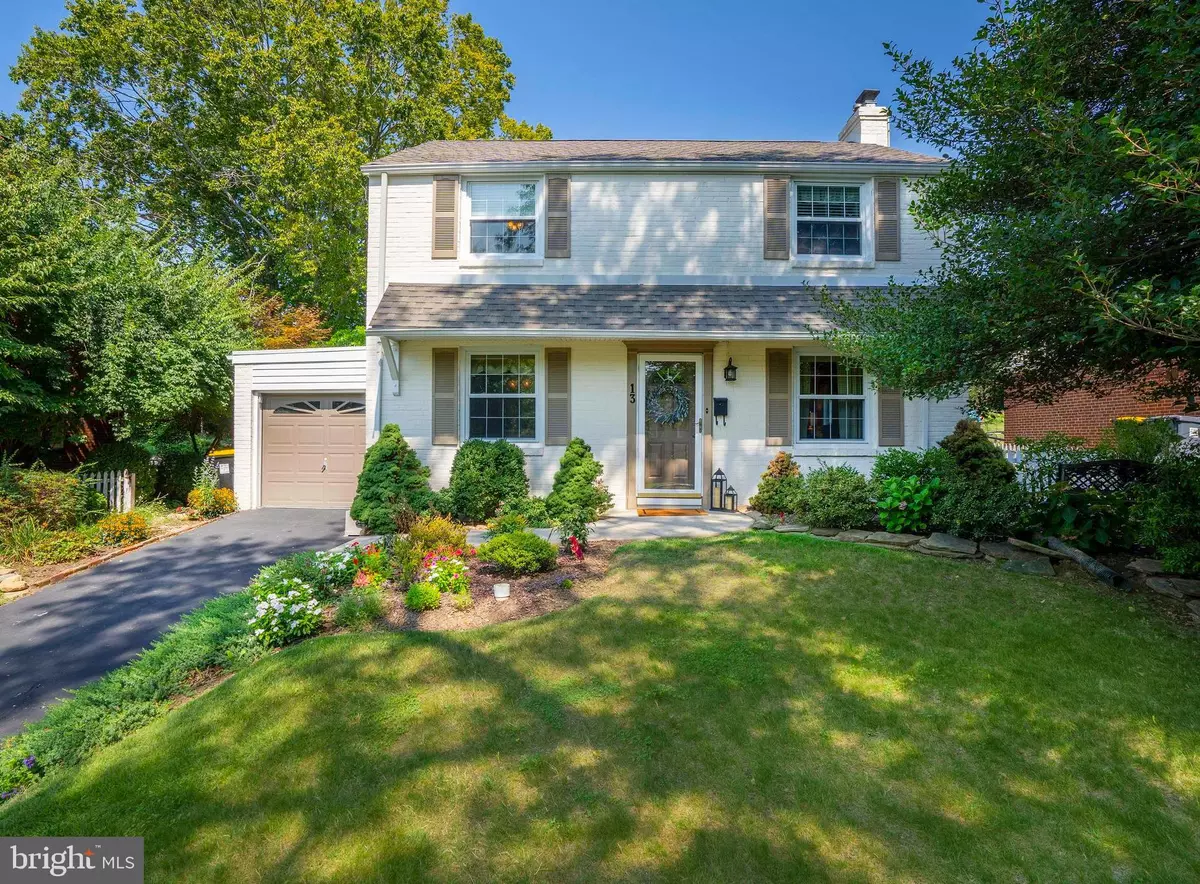$326,000
$295,000
10.5%For more information regarding the value of a property, please contact us for a free consultation.
13 BEEKMAN RD Wilmington, DE 19809
3 Beds
2 Baths
1,675 SqFt
Key Details
Sold Price $326,000
Property Type Single Family Home
Sub Type Detached
Listing Status Sold
Purchase Type For Sale
Square Footage 1,675 sqft
Price per Sqft $194
Subdivision Edgemoor Terrace
MLS Listing ID DENC2006284
Sold Date 10/20/21
Style Colonial
Bedrooms 3
Full Baths 2
HOA Y/N N
Abv Grd Liv Area 1,675
Originating Board BRIGHT
Year Built 1948
Annual Tax Amount $2,335
Tax Year 2021
Lot Size 9,148 Sqft
Acres 0.21
Lot Dimensions 60.00 x 150.00
Property Description
Meticulously maintained 3 Bedroom 2 FULL Bath all-brick Colonial in popular Edgemoor Terrace is ready for a new owner. This super clean move-in ready home is situated on a beautifully landscaped lot and boasts many recent updates including a new HVAC (2020), main sewer line replacement (2020), new bathroom sinks and toilets (2020), water heater (2018), and garage door (2017). The roof is less than 10 years old, all windows are double paned and energy efficient, and the home's exterior was repainted just a few years ago. The first floor is home to an inviting living room with wood burning fireplace that has been recently cleaned and inspected as well as a cozy family room and FULL Bath that could easily be converted to a 4th bedroom. A formal dining room and efficient kitchen with gas cooking and newer stainless steel appliances round out the main floor. The second floor houses 3 good sized bedrooms and a second FULL Bath. Beautiful original hardwood floors run throughout both floors. Out back is a lovely patio that gets nice sun and is perfect for outdoor meals and entertaining. A floored attic, full unfinished basement, and 1 car attached garage provide plenty of storage. Close to the train station and all major routes. **DEADLINE FOR OFFERS WAS SATURDAY, 9/11 at 10:00 PM...SELLERS ARE CURRENTLY REVIEWING OFFERS AND WILL MAKE A DECISION ON SUNDAY, 9/12. **
Location
State DE
County New Castle
Area Brandywine (30901)
Zoning NC6.5
Rooms
Other Rooms Living Room, Dining Room, Primary Bedroom, Bedroom 2, Bedroom 3, Kitchen, Family Room
Basement Full
Interior
Interior Features Ceiling Fan(s), Attic, Wood Floors
Hot Water Natural Gas
Heating Forced Air
Cooling Central A/C
Flooring Hardwood
Fireplaces Number 1
Fireplace Y
Window Features Double Pane,Energy Efficient
Heat Source Natural Gas
Laundry Basement
Exterior
Parking Features Garage Door Opener
Garage Spaces 3.0
Water Access N
Accessibility None
Attached Garage 1
Total Parking Spaces 3
Garage Y
Building
Story 2
Foundation Concrete Perimeter
Sewer Public Sewer
Water Public
Architectural Style Colonial
Level or Stories 2
Additional Building Above Grade, Below Grade
New Construction N
Schools
School District Brandywine
Others
Senior Community No
Tax ID 06-145.00-143
Ownership Fee Simple
SqFt Source Assessor
Special Listing Condition Standard
Read Less
Want to know what your home might be worth? Contact us for a FREE valuation!

Our team is ready to help you sell your home for the highest possible price ASAP

Bought with Donna Joan O'Neill • Patterson-Schwartz-Hockessin





