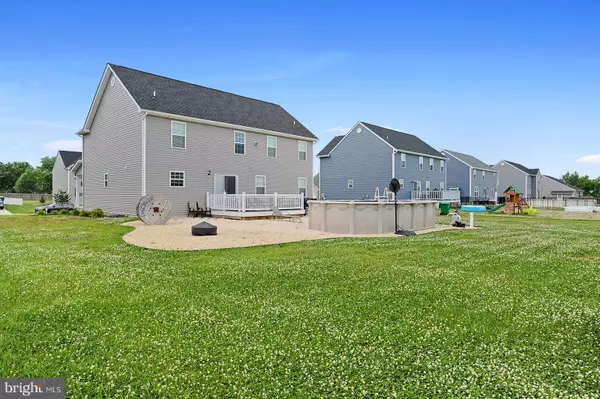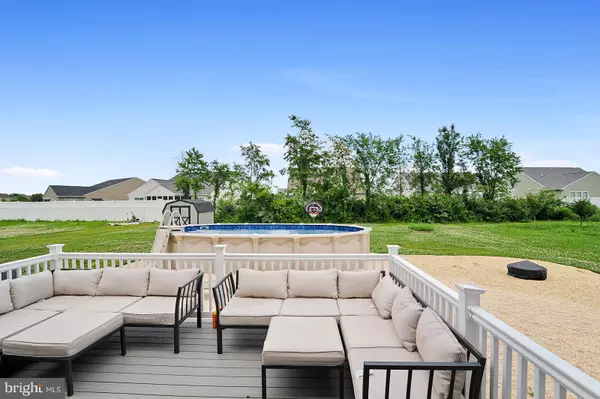$425,000
$425,000
For more information regarding the value of a property, please contact us for a free consultation.
438 W BIRDIE LN Magnolia, DE 19962
4 Beds
3 Baths
2,501 SqFt
Key Details
Sold Price $425,000
Property Type Single Family Home
Sub Type Detached
Listing Status Sold
Purchase Type For Sale
Square Footage 2,501 sqft
Price per Sqft $169
Subdivision Jonathans Landing
MLS Listing ID DEKT249802
Sold Date 08/23/21
Style Contemporary
Bedrooms 4
Full Baths 2
Half Baths 1
HOA Y/N N
Abv Grd Liv Area 2,501
Originating Board BRIGHT
Year Built 2018
Annual Tax Amount $1,679
Tax Year 2020
Lot Size 0.330 Acres
Acres 0.33
Lot Dimensions 85.00 x 170.00
Property Description
--OPEN HOUSE 07/03/21 - 3:00PM-5:00PM!!!--
Welcome to 438 W Birdie Lane in Magnolia! Built in 2018 and located in Jonathans Landing just walking distance from the golf course and clubhouse. This home offers a main level open floor plan complete with a formal dining room, oversized kitchen and pantry, access to the garage and basement along with a 22 by 14 great room and 1/2 bathroom. The entire first floor has Luxury Vinyl Plank flooring; easy for clean up and very pet and kid friendly! Kitchen upgrades include stainless steel appliances, a walk-in pantry, ice machine, and granite countertops. The second floor combines all four bedrooms along with an extended laundry/mud room. The primary bedroom is spacious and gives access to lots of natural light. A freestanding tub, ceramic tile with glass door shower, upgraded plumbing and light fixtures with his and hers separate vanities are all included in the primary bathroom. This home is located on .33 acres and includes a front porch with double fans, a back Trex deck, concrete patio and gravel area with above ground pool. Schedule your tour ASAP as this home won't last long! Professional photos will be uploaded on 07/02/2021.
Location
State DE
County Kent
Area Caesar Rodney (30803)
Zoning AC
Rooms
Basement Drainage System, Full, Interior Access, Poured Concrete, Rough Bath Plumb, Sump Pump, Space For Rooms, Windows, Heated
Interior
Interior Features Attic, Built-Ins, Carpet, Ceiling Fan(s), Combination Kitchen/Living, Combination Kitchen/Dining, Dining Area, Floor Plan - Open, Formal/Separate Dining Room, Kitchen - Eat-In, Kitchen - Island, Pantry, Kitchen - Table Space, Recessed Lighting, Upgraded Countertops, Wainscotting, Walk-in Closet(s), Water Treat System
Hot Water Natural Gas
Heating Central
Cooling Central A/C
Flooring Carpet, Vinyl
Equipment Built-In Microwave, Built-In Range, Dishwasher, Refrigerator, Stainless Steel Appliances, Water Heater - Tankless, Water Conditioner - Owned
Appliance Built-In Microwave, Built-In Range, Dishwasher, Refrigerator, Stainless Steel Appliances, Water Heater - Tankless, Water Conditioner - Owned
Heat Source Natural Gas
Exterior
Exterior Feature Deck(s), Porch(es)
Parking Features Additional Storage Area, Built In, Garage - Front Entry, Garage Door Opener, Inside Access
Garage Spaces 4.0
Utilities Available Natural Gas Available
Water Access N
Accessibility None
Porch Deck(s), Porch(es)
Attached Garage 2
Total Parking Spaces 4
Garage Y
Building
Lot Description Cleared
Story 2
Sewer Public Sewer
Water Public
Architectural Style Contemporary
Level or Stories 2
Additional Building Above Grade, Below Grade
New Construction N
Schools
School District Caesar Rodney
Others
Senior Community No
Tax ID NM-00-10501-02-8000-000
Ownership Fee Simple
SqFt Source Assessor
Acceptable Financing FHA, Conventional, Cash, VA
Listing Terms FHA, Conventional, Cash, VA
Financing FHA,Conventional,Cash,VA
Special Listing Condition Standard
Read Less
Want to know what your home might be worth? Contact us for a FREE valuation!

Our team is ready to help you sell your home for the highest possible price ASAP

Bought with Shalini Sawhney • Burns & Ellis Realtors





