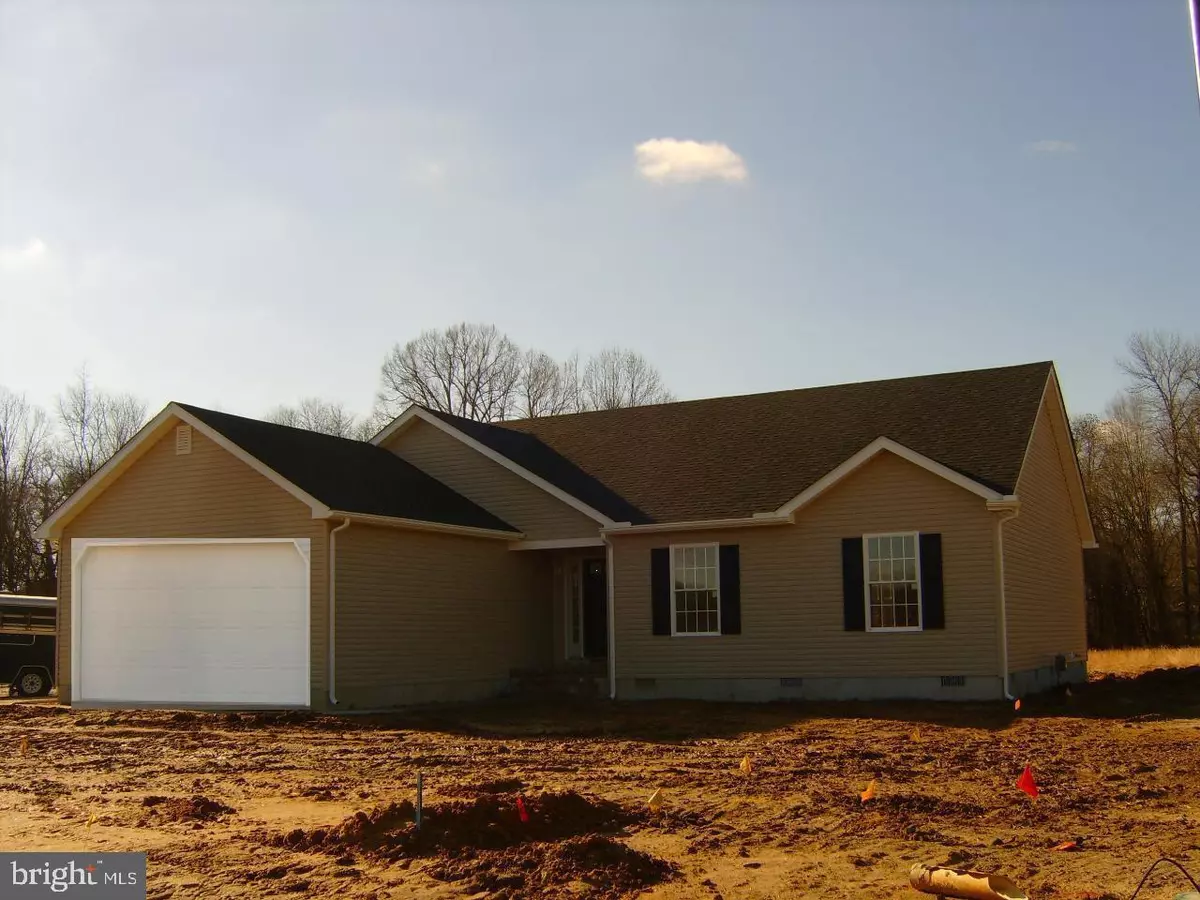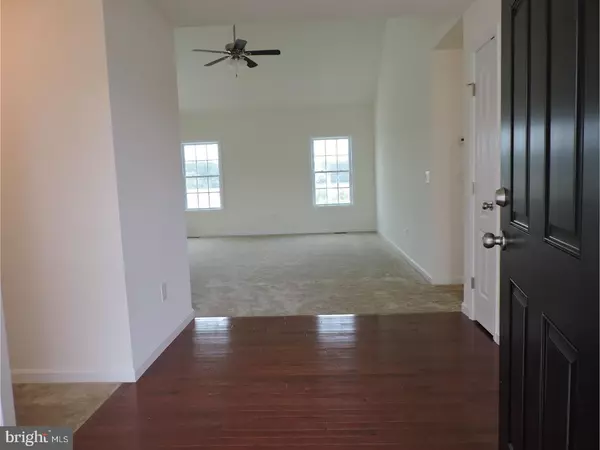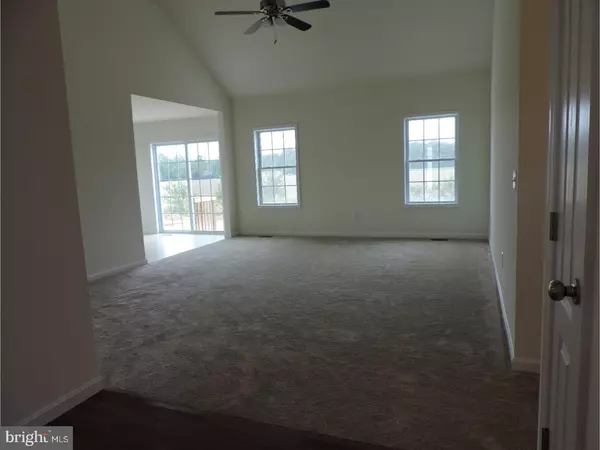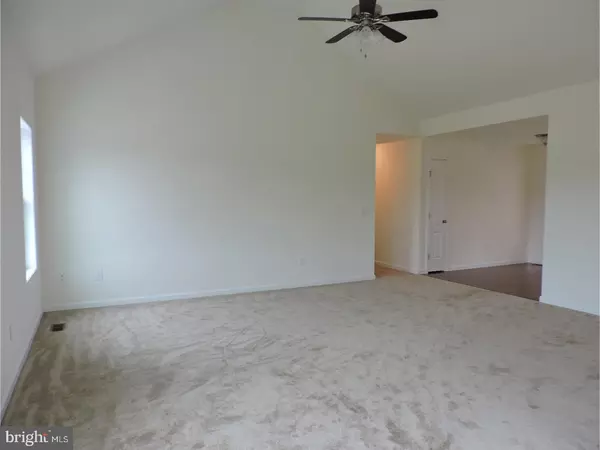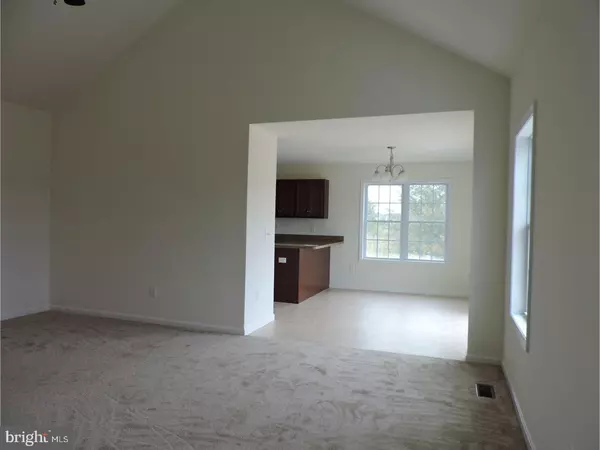$312,500
$310,000
0.8%For more information regarding the value of a property, please contact us for a free consultation.
2695 MCKEE RD Cheswold, DE 19936
3 Beds
3 Baths
1,818 SqFt
Key Details
Sold Price $312,500
Property Type Single Family Home
Sub Type Detached
Listing Status Sold
Purchase Type For Sale
Square Footage 1,818 sqft
Price per Sqft $171
Subdivision None Available
MLS Listing ID DEKT244970
Sold Date 05/28/21
Style Ranch/Rambler
Bedrooms 3
Full Baths 2
Half Baths 1
HOA Y/N N
Abv Grd Liv Area 1,818
Originating Board BRIGHT
Year Built 2021
Tax Year 2019
Lot Size 0.530 Acres
Acres 0.53
Lot Dimensions 110X220
Property Description
New construction. This home just started month of February and be finished by June. This 3 bedroom with Den 2.5 bath ranch is your affordable new home. Two car garage with an insulated garage door and opener. Double hung windows with wood trim. Quality cabinets in kitchen and baths. Culture top vanities. Appliance package for the kitchen: side by side refrig, elec stove, dishwasher, microwave range hood. Lighting package includes: two ceiling fans with lights. Many options to add. Pictures from a similar home. Videos from similar home. This home will have a larger dining room. Stone driveway.
Location
State DE
County Kent
Area Capital (30802)
Zoning RES
Rooms
Other Rooms Living Room, Primary Bedroom, Bedroom 2, Bedroom 3, Kitchen, Bedroom 1, Laundry, Other, Attic
Main Level Bedrooms 3
Interior
Interior Features Ceiling Fan(s)
Hot Water Electric
Heating Forced Air
Cooling Central A/C
Flooring Wood, Fully Carpeted, Vinyl
Equipment Built-In Range, Oven - Self Cleaning, Dishwasher, Refrigerator
Fireplace N
Appliance Built-In Range, Oven - Self Cleaning, Dishwasher, Refrigerator
Heat Source Electric
Laundry Main Floor
Exterior
Exterior Feature Porch(es)
Parking Features Garage Door Opener
Garage Spaces 2.0
Utilities Available Cable TV
Water Access N
Roof Type Pitched,Shingle
Accessibility None
Porch Porch(es)
Attached Garage 2
Total Parking Spaces 2
Garage Y
Building
Lot Description Level
Story 1
Foundation Block
Sewer On Site Septic
Water Well
Architectural Style Ranch/Rambler
Level or Stories 1
Additional Building Above Grade
Structure Type Cathedral Ceilings
New Construction Y
Schools
High Schools Dover
School District Capital
Others
Senior Community No
Tax ID KH-00-05600-01-2900-000
Ownership Fee Simple
SqFt Source Estimated
Acceptable Financing Conventional, VA, FHA 203(b), USDA
Listing Terms Conventional, VA, FHA 203(b), USDA
Financing Conventional,VA,FHA 203(b),USDA
Special Listing Condition Standard
Read Less
Want to know what your home might be worth? Contact us for a FREE valuation!

Our team is ready to help you sell your home for the highest possible price ASAP

Bought with Crystal Calderon • Bryan Realty Group

