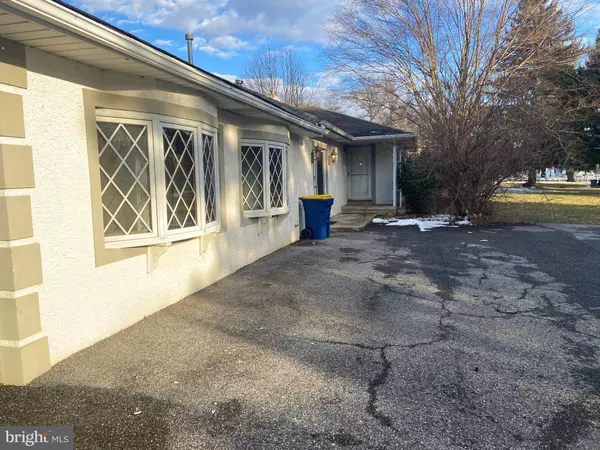$290,000
$349,999
17.1%For more information regarding the value of a property, please contact us for a free consultation.
906 5TH ST Delaware City, DE 19706
3 Beds
3 Baths
2,725 SqFt
Key Details
Sold Price $290,000
Property Type Single Family Home
Sub Type Detached
Listing Status Sold
Purchase Type For Sale
Square Footage 2,725 sqft
Price per Sqft $106
Subdivision Delaware City
MLS Listing ID DENC2000034
Sold Date 05/10/21
Style Ranch/Rambler
Bedrooms 3
Full Baths 3
HOA Y/N N
Abv Grd Liv Area 2,725
Originating Board BRIGHT
Year Built 1954
Annual Tax Amount $2,715
Tax Year 2020
Lot Size 1.000 Acres
Acres 1.0
Lot Dimensions 0.00 x 0.00
Property Description
Don't miss the opportunity to own this unique ranch-style home sitting on 1 Acre of land, within the quaint beautiful town of Delaware City. Along with being within walking distance to the marina, this home features a heated indoor swimming pool, bar, fireplace, and spacious living room. This home will need some work. However With some TLC, and a personal touch you can enjoy seclusion, and privacy all while being only 12 mins away from major, shopping, restaurants, bars, etc. As of right now the home is a little cluttered, however seller is prepared to remove all personal items upon sale of property. This home is being sold in AS-IS condition, inspections are for informational purposes only.
Location
State DE
County New Castle
Area New Castle/Red Lion/Del.City (30904)
Zoning 22R-1
Rooms
Other Rooms Living Room, Primary Bedroom, Kitchen, Bedroom 1, Bathroom 2
Main Level Bedrooms 3
Interior
Hot Water Electric
Heating Forced Air
Cooling Central A/C
Fireplaces Number 1
Fireplace Y
Heat Source Oil
Laundry Hookup
Exterior
Parking Features Covered Parking
Garage Spaces 1.0
Pool Heated
Water Access N
Roof Type Shingle
Accessibility None
Total Parking Spaces 1
Garage Y
Building
Story 1
Sewer Public Sewer
Water Public
Architectural Style Ranch/Rambler
Level or Stories 1
Additional Building Above Grade, Below Grade
New Construction N
Schools
School District Colonial
Others
Pets Allowed Y
Senior Community No
Tax ID 22-008.00-084
Ownership Fee Simple
SqFt Source Assessor
Acceptable Financing Cash, Conventional
Listing Terms Cash, Conventional
Financing Cash,Conventional
Special Listing Condition Standard
Pets Allowed Cats OK, Dogs OK
Read Less
Want to know what your home might be worth? Contact us for a FREE valuation!

Our team is ready to help you sell your home for the highest possible price ASAP

Bought with Kevin G A Melloy • Tesla Realty Group, LLC





