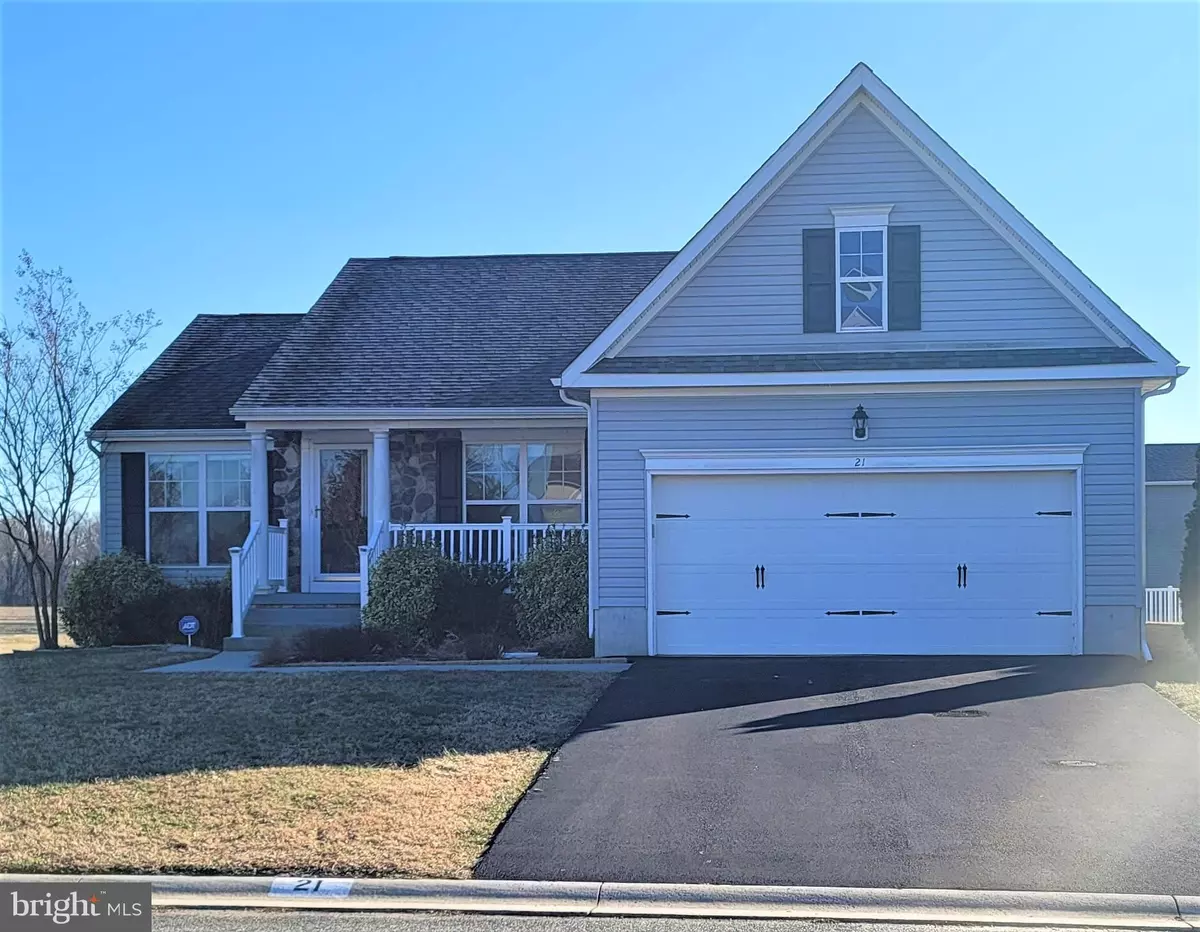$290,000
$285,000
1.8%For more information regarding the value of a property, please contact us for a free consultation.
21 KINGSMILL DR Felton, DE 19943
4 Beds
2 Baths
1,714 SqFt
Key Details
Sold Price $290,000
Property Type Single Family Home
Sub Type Detached
Listing Status Sold
Purchase Type For Sale
Square Footage 1,714 sqft
Price per Sqft $169
Subdivision Pinehurst Village
MLS Listing ID DEKT2007244
Sold Date 03/17/22
Style Ranch/Rambler
Bedrooms 4
Full Baths 2
HOA Fees $25/ann
HOA Y/N Y
Abv Grd Liv Area 1,714
Originating Board BRIGHT
Year Built 2013
Annual Tax Amount $967
Tax Year 2021
Lot Size 10,019 Sqft
Acres 0.23
Lot Dimensions 75.00 x 137.22
Property Description
Welcome to your new home in the Pinehurst Village community. Awaiting you is an attractive ranch style home with a 2-car garage, 4-bedrooms, and 2-full bathrooms on a great corner lot. Located just as you enter the community, the front of the home is to be admired. Its trimmed in stone; the charming front porch boosts large columns as you enter the home. Youll appreciate everything on the same level vaulted ceilings, open floor plan, 4-bedrooms, walk-in closet, laundry, tub, walk-in shower, and a deck- Wow! Laminate flooring greets you as you enter and runs throughout the living room, dining area, kitchen, and hallways - great for entertaining. The living room, dining area, and kitchen are flooded by natural light from windows in front and back with views to the backyard. The kitchen has a L-shape countertop and cherry cabinets which brings a sense of warmth to the entire space. All appliances (as-is) are included. The laundry - washer and dryer (as-is), plus two additional hall closets are a true bonus conveniently located near the bedrooms. There are 4-bedrooms to choose from with good size closets. The main bedroom features an ensuite with walk-in shower and large walk-in closet. There are ceiling fans in all bedrooms. The hallway bathroom and features a tub/shower combo with matching cherry cabinetry in all areas. There are 3 additional bedrooms down the second hallway with recess lighting overhead. Upon entering the home from the 2-car garage, take note of the mudroom space; get creative and setup your drop-zone for coats, bags, and shoes. Want to relax and feel the breeze? Head out to your deck, just off the kitchen. Enjoy your deck and views to your large backyard while enjoying your morning coffee or planning all your summer BBQs. Or take a walk in the community to the neighborhood playground with park benches. The property is being sold in 'as-is' condition with no warranties expressed or implied. Inspections are for informational purposes only. Proof of funds are required when submitting all offers. The community is conveniently located just off DE-1, near lots of restaurants, entertainment, shopping, and a short drive to Dover AFB. Or extend your trips further south to the beach or to northern DE, youre just off DE-1 and close to Rt. 13. Dont miss out on this one. Schedule your tour today21 Kings Mill Drive is waiting for you to come home.
Location
State DE
County Kent
Area Lake Forest (30804)
Zoning AC
Rooms
Main Level Bedrooms 4
Interior
Interior Features Carpet, Ceiling Fan(s), Dining Area, Entry Level Bedroom, Floor Plan - Open, Pantry, Primary Bath(s), Recessed Lighting, Stall Shower, Tub Shower, Walk-in Closet(s)
Hot Water Electric
Heating Forced Air
Cooling Central A/C, Ceiling Fan(s)
Flooring Ceramic Tile, Laminated, Partially Carpeted
Equipment Dishwasher, Refrigerator, Stove, Washer, Dryer
Fireplace N
Appliance Dishwasher, Refrigerator, Stove, Washer, Dryer
Heat Source Natural Gas
Laundry Main Floor
Exterior
Parking Features Garage - Front Entry, Inside Access
Garage Spaces 4.0
Utilities Available Electric Available, Natural Gas Available
Water Access N
View Garden/Lawn
Accessibility No Stairs
Attached Garage 2
Total Parking Spaces 4
Garage Y
Building
Story 1
Foundation Crawl Space
Sewer Public Sewer
Water Public
Architectural Style Ranch/Rambler
Level or Stories 1
Additional Building Above Grade, Below Grade
New Construction N
Schools
School District Lake Forest
Others
Senior Community No
Tax ID SM-00-12002-01-0400-000
Ownership Fee Simple
SqFt Source Assessor
Security Features Security System
Acceptable Financing Cash, Conventional
Listing Terms Cash, Conventional
Financing Cash,Conventional
Special Listing Condition Third Party Approval
Read Less
Want to know what your home might be worth? Contact us for a FREE valuation!

Our team is ready to help you sell your home for the highest possible price ASAP

Bought with Rosalia A Martinez • Keller Williams Realty Central-Delaware





