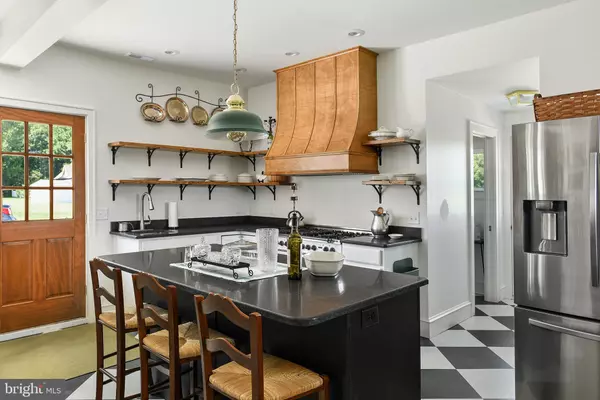$460,000
$474,900
3.1%For more information regarding the value of a property, please contact us for a free consultation.
9199 E GATE DR Bridgeville, DE 19933
3 Beds
3 Baths
2,550 SqFt
Key Details
Sold Price $460,000
Property Type Single Family Home
Sub Type Detached
Listing Status Sold
Purchase Type For Sale
Square Footage 2,550 sqft
Price per Sqft $180
Subdivision None Available
MLS Listing ID DESU2006788
Sold Date 02/18/22
Style Farmhouse/National Folk
Bedrooms 3
Full Baths 2
Half Baths 1
HOA Y/N N
Abv Grd Liv Area 2,550
Originating Board BRIGHT
Year Built 1943
Annual Tax Amount $659
Tax Year 2021
Lot Size 1.270 Acres
Acres 1.27
Lot Dimensions 0.00 x 0.00
Property Description
Renovated farm house.....This is a rare find in western side of Sussex County. Walk into a gourmet kitchen with a 7 burner commercial grade gas range with double oven. Gather around the large island in this open kitchen and dining area with a separate breakfast area with a second dishwasher, microwave and sink. the gorgeous kitchen has easy access to the back patio. 2 sets of stackable washer/dryer units. Home schooling or keeping your business running, is easy with a large really cool office or sun room. Cozy up to the wood burning fireplace in the living room. 3 bedrooms are on second floor with a nice sitting room and pull down attic steps. This home has a spotless concrete floored basement for the mechanics. Please call for your private viewing, you won't want to leave.
Location
State DE
County Sussex
Area Northwest Fork Hundred (31012)
Zoning AR-1
Direction East
Rooms
Other Rooms Living Room, Dining Room, Bedroom 2, Bedroom 3, Kitchen, Bedroom 1, Sun/Florida Room, Office
Basement Full
Interior
Interior Features Built-Ins, Combination Kitchen/Dining, Kitchen - Eat-In, Kitchen - Gourmet, Kitchen - Island, Wood Floors
Hot Water Tankless
Heating Forced Air, Zoned, Heat Pump(s)
Cooling Central A/C
Flooring Hardwood, Solid Hardwood, Tile/Brick
Fireplaces Number 1
Fireplaces Type Wood
Equipment Dishwasher, Refrigerator, Icemaker, Dryer, Washer, Range Hood, Oven/Range - Gas, Built-In Microwave, Commercial Range, Oven - Double, Water Heater - Tankless
Fireplace Y
Appliance Dishwasher, Refrigerator, Icemaker, Dryer, Washer, Range Hood, Oven/Range - Gas, Built-In Microwave, Commercial Range, Oven - Double, Water Heater - Tankless
Heat Source Electric, Propane - Leased
Laundry Main Floor
Exterior
Exterior Feature Porch(es), Patio(s)
Water Access N
Roof Type Architectural Shingle,Metal
Accessibility None
Porch Porch(es), Patio(s)
Garage N
Building
Story 2
Foundation Block
Sewer Gravity Sept Fld
Water Well
Architectural Style Farmhouse/National Folk
Level or Stories 2
Additional Building Above Grade, Below Grade
Structure Type Dry Wall,Wood Walls
New Construction N
Schools
School District Woodbridge
Others
Senior Community No
Tax ID 530-14.00-43.00
Ownership Fee Simple
SqFt Source Assessor
Acceptable Financing Cash, Conventional
Listing Terms Cash, Conventional
Financing Cash,Conventional
Special Listing Condition Standard
Read Less
Want to know what your home might be worth? Contact us for a FREE valuation!

Our team is ready to help you sell your home for the highest possible price ASAP

Bought with TERESA GRAHAM • EXP Realty, LLC





