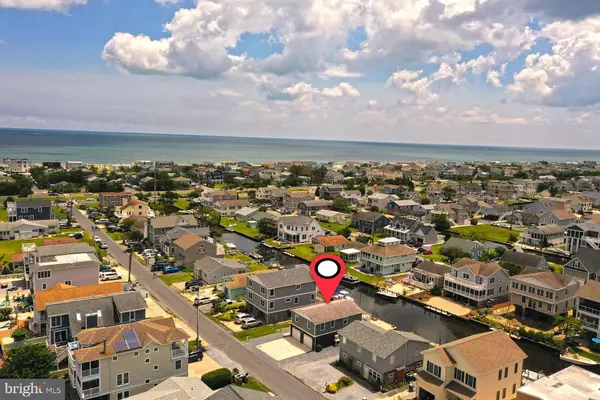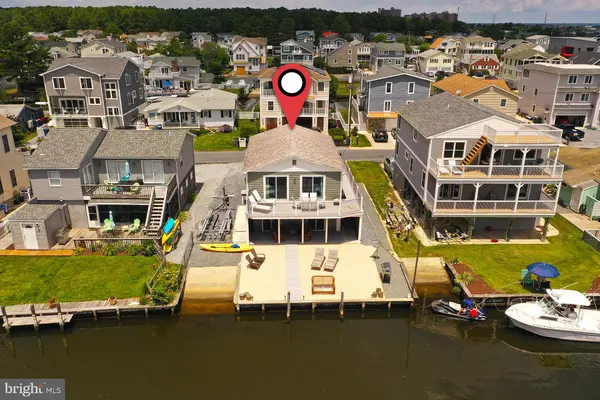$850,000
$780,000
9.0%For more information regarding the value of a property, please contact us for a free consultation.
122 HENLOPEN DR Bethany Beach, DE 19930
3 Beds
2 Baths
1,100 SqFt
Key Details
Sold Price $850,000
Property Type Single Family Home
Sub Type Detached
Listing Status Sold
Purchase Type For Sale
Square Footage 1,100 sqft
Price per Sqft $772
Subdivision South Bethany Harbor
MLS Listing ID DESU2001652
Sold Date 08/25/21
Style Coastal,Contemporary
Bedrooms 3
Full Baths 2
HOA Y/N N
Abv Grd Liv Area 1,100
Originating Board BRIGHT
Annual Tax Amount $1,150
Tax Year 2020
Lot Size 4,792 Sqft
Acres 0.11
Lot Dimensions 50.00 x 100.00
Property Description
The perfect beach getaway! This 3 bedroom, 2 bathroom coastal canal front home was recently completely renovated. The home includes plenty of outdoor living space, private boat ramp, and ample storage. The kitchen boasts new appliances, quartz counter tops, and kitchen island. Both bathrooms have been updated with ceramic tile back splash, new vanities and fixtures. The home currently brings in approximately $50,000 in rental income per year. Showings are only on Saturday between 12-2PM during the summer season. This home won't last long.
Location
State DE
County Sussex
Area Baltimore Hundred (31001)
Zoning MR
Direction North
Rooms
Main Level Bedrooms 3
Interior
Interior Features Breakfast Area, Ceiling Fan(s), Combination Kitchen/Dining, Combination Kitchen/Living, Family Room Off Kitchen, Floor Plan - Open, Kitchen - Island, Stall Shower, Upgraded Countertops
Hot Water Electric, 60+ Gallon Tank
Heating Other
Cooling Ductless/Mini-Split
Equipment Built-In Range, Built-In Microwave, Dishwasher, Disposal, Dryer - Front Loading, Dryer - Electric, Oven - Single, Oven/Range - Electric, Refrigerator, Stainless Steel Appliances, Washer, Washer - Front Loading, Washer/Dryer Stacked
Furnishings Yes
Fireplace N
Window Features Double Pane,Screens
Appliance Built-In Range, Built-In Microwave, Dishwasher, Disposal, Dryer - Front Loading, Dryer - Electric, Oven - Single, Oven/Range - Electric, Refrigerator, Stainless Steel Appliances, Washer, Washer - Front Loading, Washer/Dryer Stacked
Heat Source Electric
Laundry Main Floor, Has Laundry
Exterior
Exterior Feature Deck(s), Patio(s)
Parking Features Garage - Front Entry
Garage Spaces 5.0
Waterfront Description Boat/Launch Ramp
Water Access Y
Water Access Desc Boat - Powered,Canoe/Kayak,Personal Watercraft (PWC),Private Access
Roof Type Asphalt
Accessibility None
Porch Deck(s), Patio(s)
Attached Garage 2
Total Parking Spaces 5
Garage Y
Building
Story 2
Sewer Public Sewer
Water Public
Architectural Style Coastal, Contemporary
Level or Stories 2
Additional Building Above Grade, Below Grade
New Construction N
Schools
Elementary Schools Lord Baltimore
Middle Schools Selbyville
High Schools Indian River
School District Indian River
Others
Senior Community No
Tax ID 134-17.20-83.00
Ownership Fee Simple
SqFt Source Assessor
Acceptable Financing Conventional, Cash
Listing Terms Conventional, Cash
Financing Conventional,Cash
Special Listing Condition Standard
Read Less
Want to know what your home might be worth? Contact us for a FREE valuation!

Our team is ready to help you sell your home for the highest possible price ASAP

Bought with TREVOR A. CLARK • 1ST CHOICE PROPERTIES LLC





