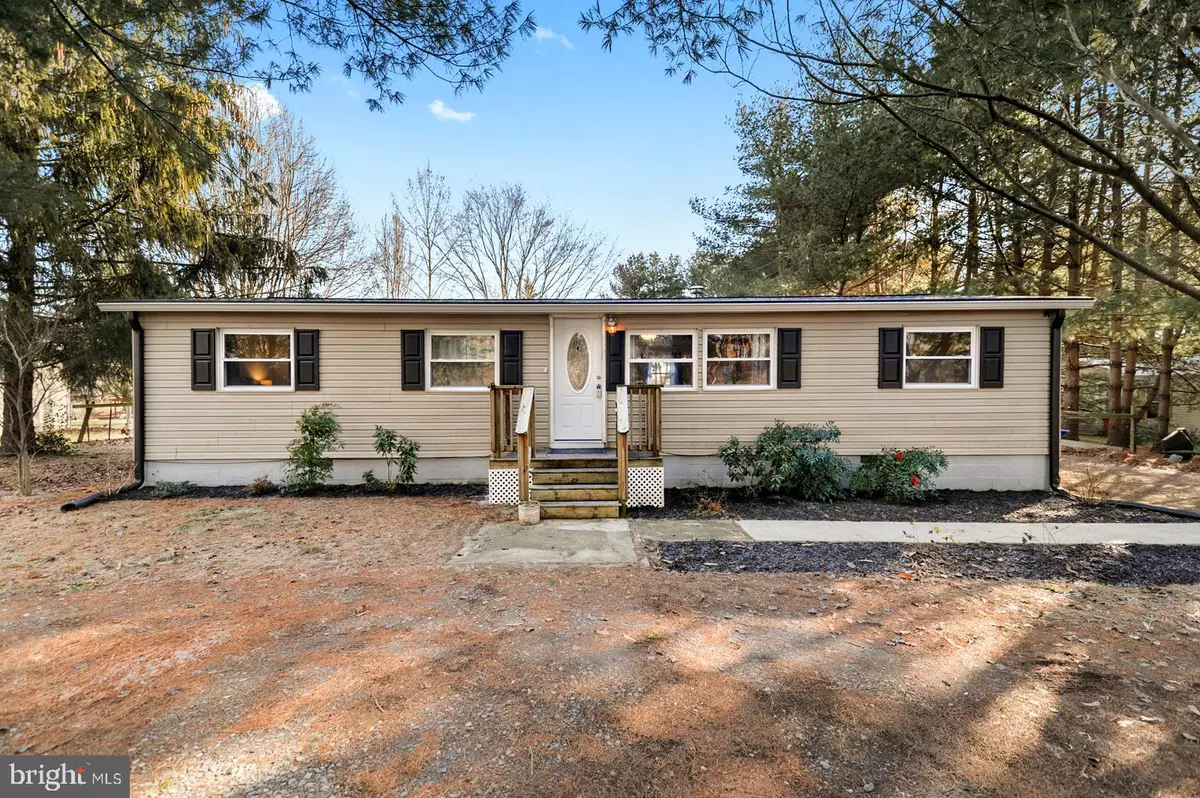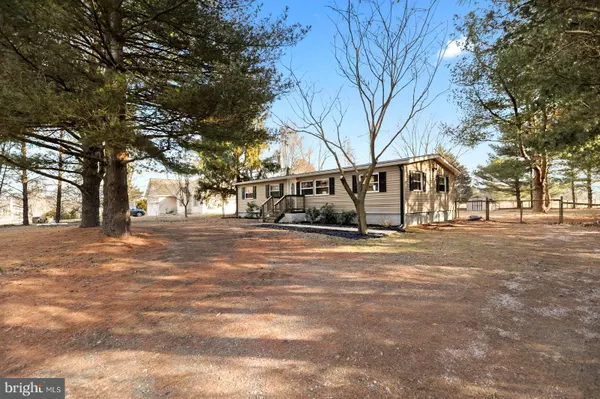$248,500
$240,000
3.5%For more information regarding the value of a property, please contact us for a free consultation.
1072 KILLENS POND RD Harrington, DE 19952
3 Beds
2 Baths
1,344 SqFt
Key Details
Sold Price $248,500
Property Type Single Family Home
Sub Type Detached
Listing Status Sold
Purchase Type For Sale
Square Footage 1,344 sqft
Price per Sqft $184
Subdivision Marvels Crossroads
MLS Listing ID DEKT2007318
Sold Date 03/29/22
Style Ranch/Rambler
Bedrooms 3
Full Baths 2
HOA Y/N N
Abv Grd Liv Area 1,344
Originating Board BRIGHT
Year Built 1983
Annual Tax Amount $364
Tax Year 2021
Lot Size 0.510 Acres
Acres 0.51
Lot Dimensions 100.00 x 220.00
Property Description
No hassles! Recent renovation in 2018 includes complete kitchen with granite counter, stainless steel appliances , custom backsplash,,2 new custom baths with neutral tile and chrome fixtures., chestnut flooring, wood burning stove in dinette, custom paint throughout, custom molding and new septic and well system. Plus in 2020 40 year roof with custom 5 inch gutter guards and new HVAC. This 3 bedroom ranch style has split open floor plan. Large private lot with a play area , tree house and large shed. Perfect location! Right across from Browns Branch Park . Has wooded trails, sports fields, and a playground. Killens Pond State Park just a distance away. It has a water park, wooded trails and a 66 acre pond and even a new bridge across . Enjoy camping, playgrounds, nature center, disk golf and different activities throughout the year. Beaches just 45 minutes. Owned propane tank enjoy added savings! Just like a new home. What are you waiting for? Nothing like it at this price!
Location
State DE
County Kent
Area Lake Forest (30804)
Zoning AR
Rooms
Main Level Bedrooms 3
Interior
Interior Features Carpet, Dining Area, Efficiency, Entry Level Bedroom, Kitchen - Eat-In, Kitchen - Country, Recessed Lighting, Stall Shower, Upgraded Countertops, Wood Stove
Hot Water Electric
Heating Forced Air
Cooling Central A/C
Equipment Built-In Microwave, Dishwasher, Dryer, Oven - Self Cleaning, Refrigerator, Stainless Steel Appliances, Washer, Water Heater
Appliance Built-In Microwave, Dishwasher, Dryer, Oven - Self Cleaning, Refrigerator, Stainless Steel Appliances, Washer, Water Heater
Heat Source Electric
Laundry Main Floor
Exterior
Water Access N
Accessibility None
Garage N
Building
Story 1
Foundation Crawl Space
Sewer Gravity Sept Fld
Water Well
Architectural Style Ranch/Rambler
Level or Stories 1
Additional Building Above Grade, Below Grade
New Construction N
Schools
School District Lake Forest
Others
Pets Allowed Y
Senior Community No
Tax ID MD-00-17200-01-3106-000
Ownership Fee Simple
SqFt Source Assessor
Acceptable Financing Cash, Conventional, FHA, VA
Listing Terms Cash, Conventional, FHA, VA
Financing Cash,Conventional,FHA,VA
Special Listing Condition Standard
Pets Allowed No Pet Restrictions
Read Less
Want to know what your home might be worth? Contact us for a FREE valuation!

Our team is ready to help you sell your home for the highest possible price ASAP

Bought with Sally Jane Lloyd • Century 21 Emerald





