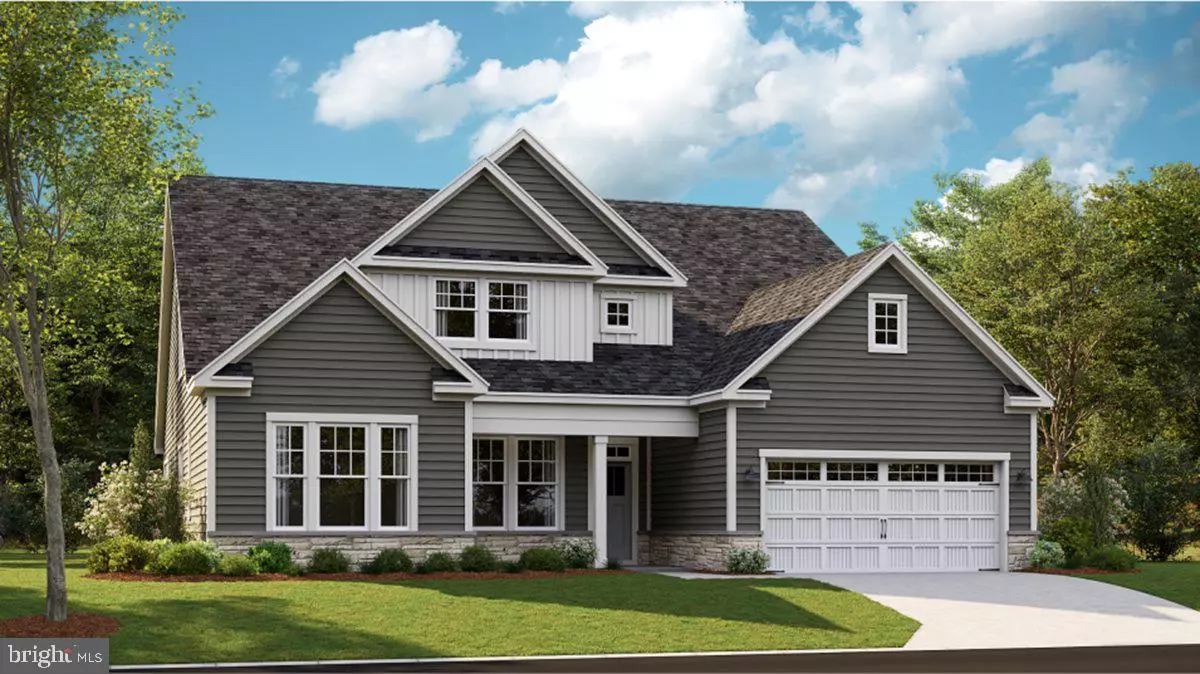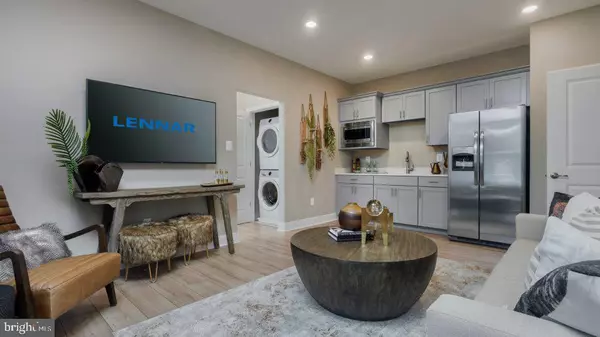$624,990
$619,990
0.8%For more information regarding the value of a property, please contact us for a free consultation.
35048 KINDLETON LN Lewes, DE 19958
4 Beds
4 Baths
3,445 SqFt
Key Details
Sold Price $624,990
Property Type Single Family Home
Sub Type Detached
Listing Status Sold
Purchase Type For Sale
Square Footage 3,445 sqft
Price per Sqft $181
Subdivision Kindleton
MLS Listing ID DESU2013428
Sold Date 11/14/22
Style Ranch/Rambler
Bedrooms 4
Full Baths 4
HOA Fees $170/mo
HOA Y/N Y
Abv Grd Liv Area 3,445
Originating Board BRIGHT
Year Built 2022
Annual Tax Amount $235
Tax Year 2021
Lot Dimensions 0.00 x 0.00
Property Description
QUICK MOVE IN-NEXT GEN HOME! This creative floor plan, the Sullivan is part of Lennar's Next Gen home series, offering an attached private suite with a kitchenette, living space, bedroom, and full bathroom with its own access off the front porch. The main part of the home features an open floor plan with generous sized rooms, and a stunning designer select kitchen. Off the great room you'll find two structural additions, a screened in porch with double sided fireplace and a large 10x17' paver patio. Two additional bedrooms on the first floor, including the owner's suite at the rear of the home bring the first floor of this home to 3 bedrooms, and 3 full bathrooms. We've added a little extra space to this one by expanding to the second floor adding a bonus room, bedroom, and full bathroom for a total 3,445 of heated and finished space! Kindleton is a coastal community of single family homes in Lewes, DE, just minutes away from shopping, entertainment, dining, and downtown Lewes. A quick drive to the best beaches in Delaware, or stay at home to include Kindleton's private swimming pool.
Location
State DE
County Sussex
Area Lewes Rehoboth Hundred (31009)
Zoning RESIDENTIAL
Rooms
Main Level Bedrooms 4
Interior
Interior Features Carpet, Combination Dining/Living, Combination Kitchen/Dining, Combination Kitchen/Living, Entry Level Bedroom, Floor Plan - Open, Kitchen - Eat-In, Kitchen - Gourmet, Kitchen - Island, Pantry, Primary Bath(s), Upgraded Countertops
Hot Water Natural Gas
Heating Forced Air
Cooling Heat Pump(s)
Equipment Built-In Microwave, Dishwasher, Microwave, Oven - Double, Oven/Range - Gas, Refrigerator, Stainless Steel Appliances, Six Burner Stove, Water Heater
Appliance Built-In Microwave, Dishwasher, Microwave, Oven - Double, Oven/Range - Gas, Refrigerator, Stainless Steel Appliances, Six Burner Stove, Water Heater
Heat Source Natural Gas
Exterior
Parking Features Garage - Front Entry
Garage Spaces 2.0
Amenities Available Swimming Pool, Pool - Outdoor
Water Access N
Accessibility None
Attached Garage 2
Total Parking Spaces 2
Garage Y
Building
Story 2
Foundation Slab
Sewer Public Sewer
Water Public
Architectural Style Ranch/Rambler
Level or Stories 2
Additional Building Above Grade, Below Grade
New Construction Y
Schools
School District Cape Henlopen
Others
HOA Fee Include Lawn Care Front,Lawn Care Rear,Lawn Care Side,Lawn Maintenance,Common Area Maintenance,Pool(s)
Senior Community No
Tax ID 334-11.00-937.00
Ownership Fee Simple
SqFt Source Assessor
Acceptable Financing Cash, Conventional
Listing Terms Cash, Conventional
Financing Cash,Conventional
Special Listing Condition Standard
Read Less
Want to know what your home might be worth? Contact us for a FREE valuation!

Our team is ready to help you sell your home for the highest possible price ASAP

Bought with Non Subscribing Member • Non Subscribing Office





