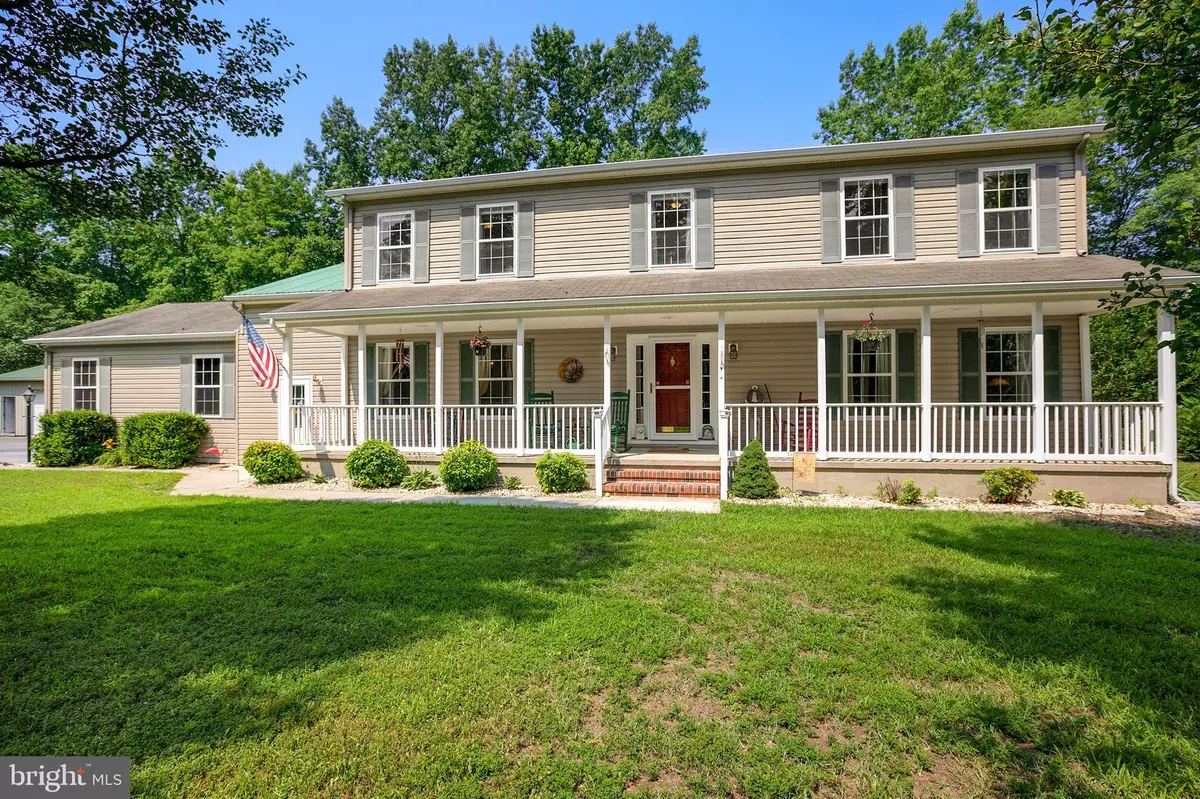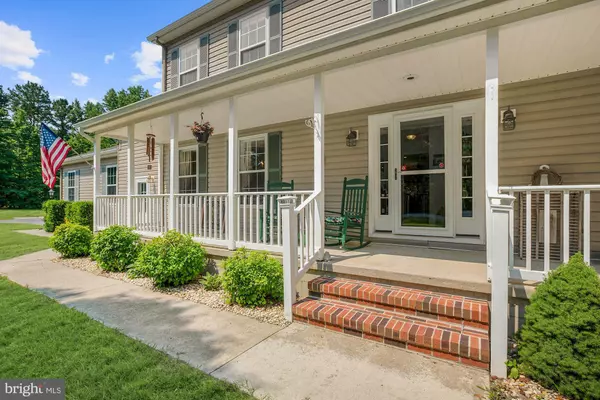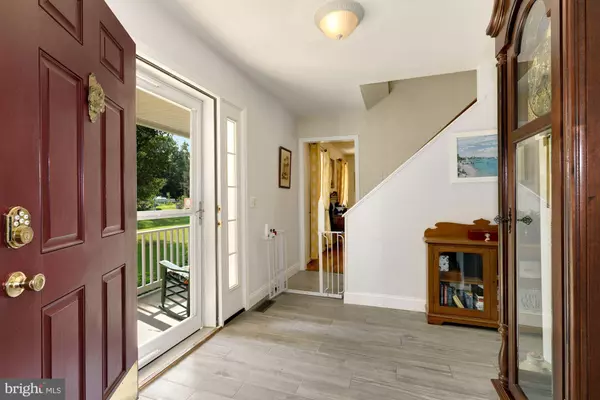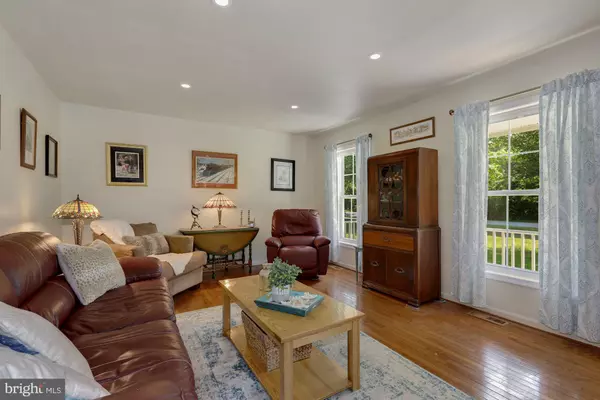$449,000
$449,000
For more information regarding the value of a property, please contact us for a free consultation.
22608 LAWSON RD Georgetown, DE 19947
4 Beds
3 Baths
2,862 SqFt
Key Details
Sold Price $449,000
Property Type Single Family Home
Sub Type Detached
Listing Status Sold
Purchase Type For Sale
Square Footage 2,862 sqft
Price per Sqft $156
Subdivision None Available
MLS Listing ID DESU2001720
Sold Date 03/24/22
Style Traditional
Bedrooms 4
Full Baths 2
Half Baths 1
HOA Y/N N
Abv Grd Liv Area 2,862
Originating Board BRIGHT
Year Built 2000
Annual Tax Amount $1,090
Tax Year 2021
Lot Size 1.380 Acres
Acres 1.38
Lot Dimensions 0.00 x 0.00
Property Description
Charming two-story single-family home nestled on 1.3 acres! Take in nature relaxing on the elevated back deck with a newspaper and a cup of coffee to plan your day! You will appreciate the private country like feel, away from the hustle and bustle, while still being close to Delawares beautiful beaches and all that coastal life has to offer! This home has been meticulously maintained and tastefully updated. Enjoy a formal dining, living, and family room providing many options for entertaining family and friends! Guests will gravitate to the eat-in gourmet kitchen with a shiplap accent wall, newer stainless-steel appliances, a generously sized island adorned by sleek granite, beautiful countertops featuring white Quartz with subtle veining, GE double wall ovens, a 5-burner cooktop and deluxe stainless steel pot rack. Transition through double atrium doors to the low maintenance composite deck and your own personal pool for those days when you do not want to make the trip to the beach! A mudroom and half-bath complete this main level. Ascending to the upper level to spacious owners suite with ensuite bath, dual sink vanity, soaking tub, separate shower stall and large walk-in closet. Two additional bedrooms, family room/study and a hall bath complete the upper-level sleeping quarters. You will find ample storage available with a separate room inside the attached 2-car garage. Pole Barn w/electric which is ideal for a workshop area and a shed in the backyard. System upgrades include new heat pumps! If you are looking for privacy and no HOA fees, 22608 Lawson is the home for you!
Location
State DE
County Sussex
Area Indian River Hundred (31008)
Zoning AR-1
Rooms
Other Rooms Living Room, Dining Room, Primary Bedroom, Bedroom 2, Bedroom 3, Kitchen, Family Room, Foyer, Breakfast Room, 2nd Stry Fam Rm, Laundry, Mud Room
Interior
Interior Features Attic, Attic/House Fan, Carpet, Combination Kitchen/Dining, Crown Moldings, Dining Area, Floor Plan - Traditional, Formal/Separate Dining Room, Kitchen - Eat-In, Kitchen - Gourmet, Kitchen - Island, Kitchen - Table Space, Primary Bath(s), Recessed Lighting, Stall Shower, Upgraded Countertops, Walk-in Closet(s), Window Treatments, Wood Floors
Hot Water Electric
Heating Heat Pump(s)
Cooling Central A/C
Flooring Carpet, Ceramic Tile, Hardwood, Other
Equipment Oven - Wall, Refrigerator, Icemaker, Freezer, Dishwasher, Microwave, Washer, Dryer, Trash Compactor, Water Heater, Exhaust Fan
Fireplace N
Window Features Insulated,Screens,Vinyl Clad
Appliance Oven - Wall, Refrigerator, Icemaker, Freezer, Dishwasher, Microwave, Washer, Dryer, Trash Compactor, Water Heater, Exhaust Fan
Heat Source Electric
Laundry Main Floor
Exterior
Exterior Feature Deck(s), Patio(s), Porch(es), Roof
Parking Features Garage - Side Entry, Inside Access
Garage Spaces 10.0
Fence Chain Link, Rear
Pool Fenced, Above Ground, Permits
Water Access N
View Garden/Lawn, Trees/Woods
Roof Type Metal,Pitched,Shingle
Accessibility Other
Porch Deck(s), Patio(s), Porch(es), Roof
Attached Garage 2
Total Parking Spaces 10
Garage Y
Building
Lot Description Backs to Trees, Front Yard, Landscaping, Not In Development, Rear Yard, SideYard(s)
Story 2
Foundation Concrete Perimeter
Sewer Mound System
Water Well
Architectural Style Traditional
Level or Stories 2
Additional Building Above Grade, Below Grade
Structure Type 9'+ Ceilings,Dry Wall
New Construction N
Schools
Elementary Schools Georgetown
Middle Schools Georgetown
High Schools Sussex Central
School District Indian River
Others
Senior Community No
Tax ID 234-09.00-26.08
Ownership Fee Simple
SqFt Source Assessor
Security Features Main Entrance Lock,Smoke Detector
Acceptable Financing Cash, Conventional
Horse Property N
Listing Terms Cash, Conventional
Financing Cash,Conventional
Special Listing Condition Standard
Read Less
Want to know what your home might be worth? Contact us for a FREE valuation!

Our team is ready to help you sell your home for the highest possible price ASAP

Bought with Shawna N Kirlin • Patterson-Schwartz Real Estate





