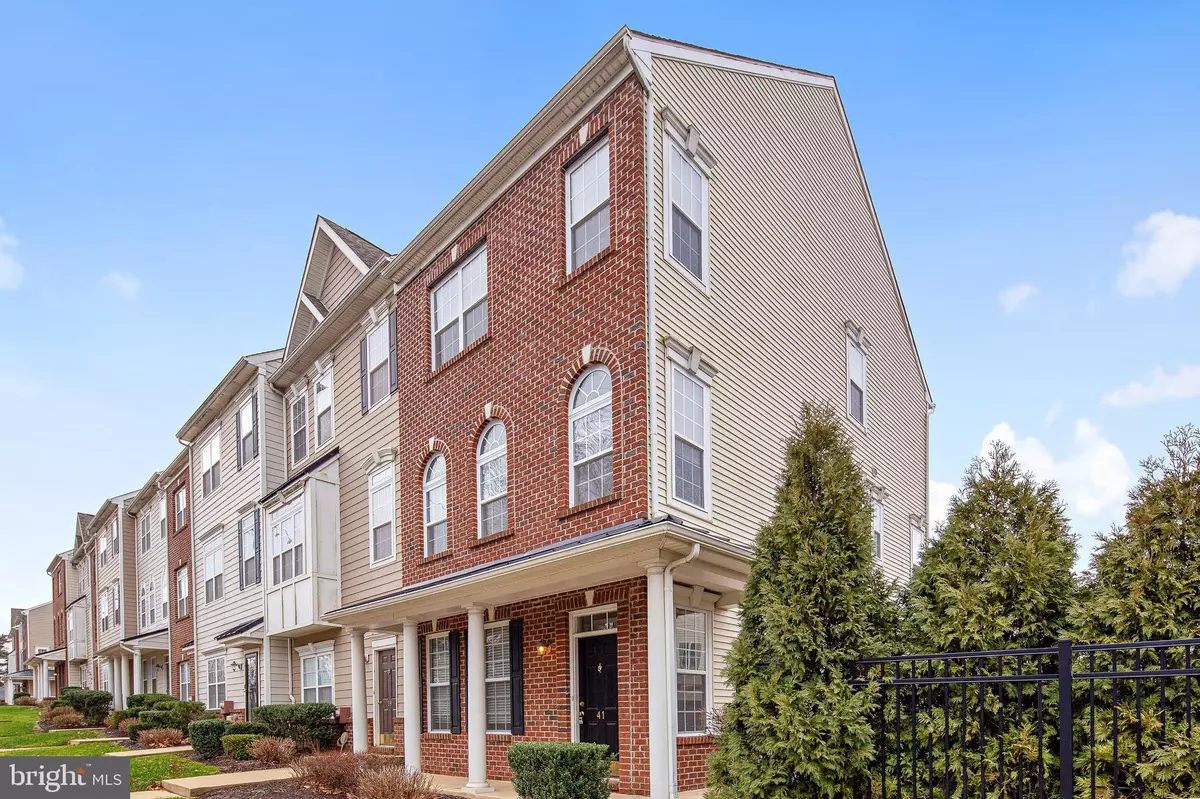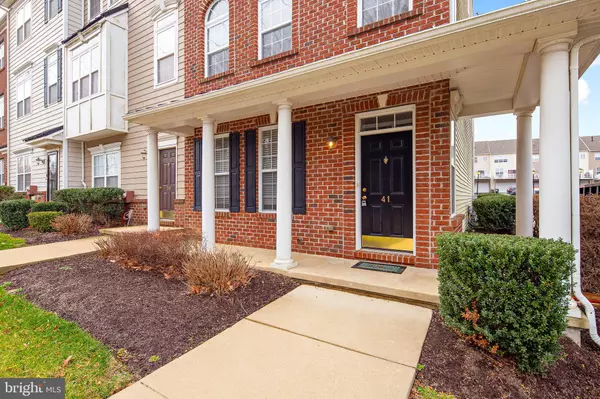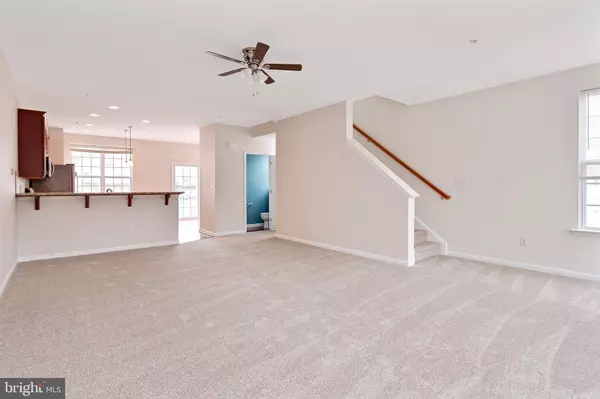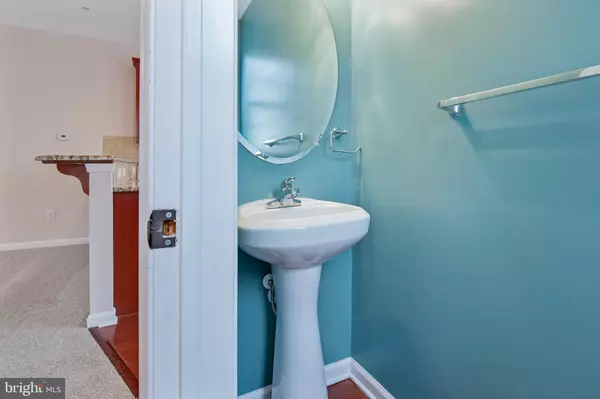$279,900
$279,900
For more information regarding the value of a property, please contact us for a free consultation.
41 DARLEY RD Claymont, DE 19703
4 Beds
4 Baths
1,900 SqFt
Key Details
Sold Price $279,900
Property Type Townhouse
Sub Type End of Row/Townhouse
Listing Status Sold
Purchase Type For Sale
Square Footage 1,900 sqft
Price per Sqft $147
Subdivision Darley Green
MLS Listing ID DENC492730
Sold Date 02/28/20
Style Other
Bedrooms 4
Full Baths 3
Half Baths 1
HOA Fees $72/mo
HOA Y/N Y
Abv Grd Liv Area 1,525
Originating Board BRIGHT
Year Built 2010
Annual Tax Amount $2,388
Tax Year 2019
Lot Size 1,742 Sqft
Acres 0.04
Lot Dimensions 0.00 x 0.00
Property Description
Opportunity knocks in this newer community at Darley Green. No need to wait for a 'new-construction' home when this Carlyle model is ready today. With all the right amenities, upgrades and modern conveniences offered in this 'ready-to-go' town house you can't go wrong. Walk right in at ground level from the front door or 2-car garage where there is a bedroom and full bathroom before going up to the spacious main level of your large living space, which opens nicely to your awesome kitchen. This true chef's kitchen has 42" cabinets, a center island, hardwood flooring, granite counters and a full stainless steel appliance package (new dishwasher and microwave). Beyond the eat-in space (hardwood flooring) is your private deck which is great for your out door grill, potting table and more. Upstairs has a master suite complete with a private bathroom, inclusive of a a double vanity and large shower. Additionally there are two more bedrooms, a second full bathroom and laundry closet (washer/dryer combo included). Don't wait for a moving time line on a 'new construction' home. Recent updates include all new carpeting, new bathroom flooring (downstairs) and fresh paint throughout. Come make this town house your town home today and pick the settlement date that works best for you.
Location
State DE
County New Castle
Area Brandywine (30901)
Zoning ST
Rooms
Basement Full
Interior
Interior Features Breakfast Area, Carpet, Ceiling Fan(s), Combination Dining/Living, Dining Area, Floor Plan - Open, Kitchen - Eat-In, Kitchen - Island
Hot Water Natural Gas
Heating Forced Air
Cooling Central A/C
Flooring Hardwood, Carpet, Vinyl
Equipment Built-In Microwave, Dishwasher, Disposal, Dryer, Oven/Range - Gas, Refrigerator, Stainless Steel Appliances, Washer, Water Heater
Furnishings No
Fireplace N
Appliance Built-In Microwave, Dishwasher, Disposal, Dryer, Oven/Range - Gas, Refrigerator, Stainless Steel Appliances, Washer, Water Heater
Heat Source Natural Gas
Laundry Upper Floor
Exterior
Parking Features Garage Door Opener, Additional Storage Area
Garage Spaces 2.0
Utilities Available Cable TV, Phone Available
Water Access N
Roof Type Architectural Shingle
Accessibility None
Attached Garage 2
Total Parking Spaces 2
Garage Y
Building
Story 3+
Sewer Public Sewer
Water Public
Architectural Style Other
Level or Stories 3+
Additional Building Above Grade, Below Grade
Structure Type 9'+ Ceilings,Dry Wall
New Construction N
Schools
Elementary Schools Claymont
Middle Schools Talley
High Schools Mount Pleasant
School District Brandywine
Others
Pets Allowed N
Senior Community No
Tax ID 06-072.00-120
Ownership Fee Simple
SqFt Source Assessor
Acceptable Financing FHA, Conventional, Cash
Horse Property N
Listing Terms FHA, Conventional, Cash
Financing FHA,Conventional,Cash
Special Listing Condition Standard
Read Less
Want to know what your home might be worth? Contact us for a FREE valuation!

Our team is ready to help you sell your home for the highest possible price ASAP

Bought with Lynette S Scott • Presto Realty Company





