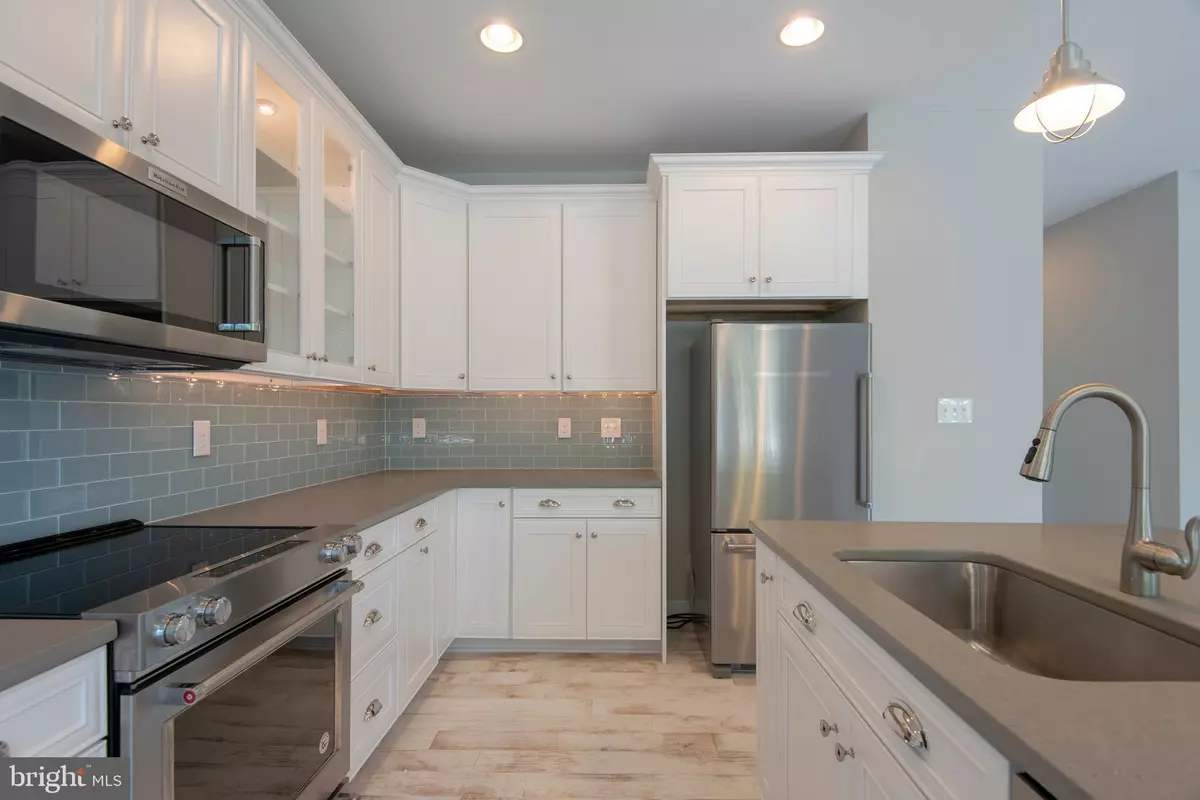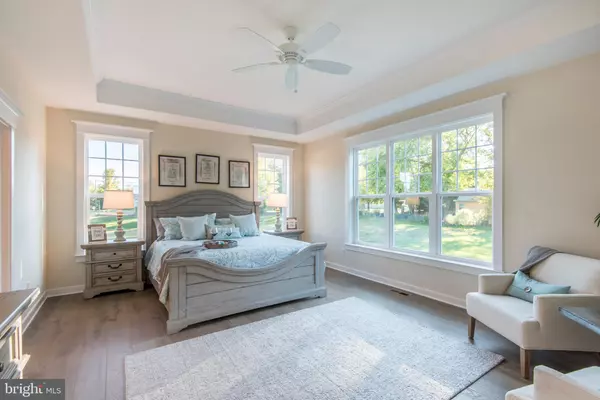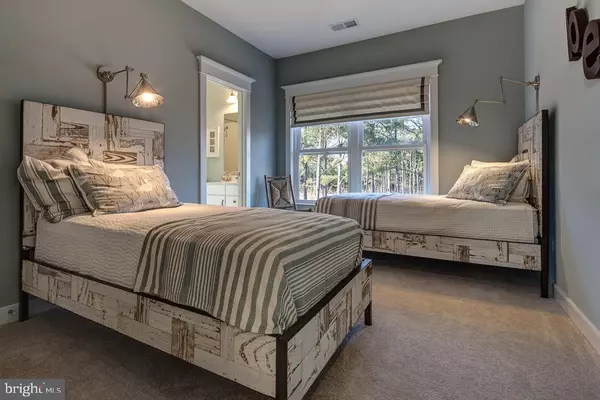$692,935
$529,900
30.8%For more information regarding the value of a property, please contact us for a free consultation.
LARCHMONT ( LOT 7) Ocean View, DE 19970
3 Beds
3 Baths
2,061 SqFt
Key Details
Sold Price $692,935
Property Type Single Family Home
Sub Type Detached
Listing Status Sold
Purchase Type For Sale
Square Footage 2,061 sqft
Price per Sqft $336
Subdivision Tidal Walk
MLS Listing ID DESU153810
Sold Date 08/31/20
Style Coastal
Bedrooms 3
Full Baths 2
Half Baths 1
HOA Fees $199/mo
HOA Y/N Y
Abv Grd Liv Area 2,061
Originating Board BRIGHT
Year Built 2020
Annual Tax Amount $3,000
Lot Size 7,500 Sqft
Acres 0.17
Lot Dimensions 75 x 100
Property Description
Welcome to Tidal Walk- a luxurious new construction community. This home features spacious one level living, upgraded sustainable hardwood floors throughout the main living areas and in the Owners Suite, a rear screened porch, an in home Elevator, tree car over-sized garage, an upgraded kitchen with quartz counter tops, white kitchen cabs and SS Appliances. When you build with Evergreen Homes your home is built to superior standards with the use of energy materials. Call for a private tour.
Location
State DE
County Sussex
Area Baltimore Hundred (31001)
Zoning RES
Direction South
Rooms
Main Level Bedrooms 3
Interior
Interior Features Ceiling Fan(s), Dining Area, Elevator, Entry Level Bedroom, Family Room Off Kitchen, Floor Plan - Open, Formal/Separate Dining Room, Kitchen - Eat-In, Primary Bath(s), Upgraded Countertops, Walk-in Closet(s)
Hot Water Electric
Heating Heat Pump(s)
Cooling Central A/C, Ceiling Fan(s), Heat Pump(s), Programmable Thermostat
Flooring Ceramic Tile, Carpet, Hardwood
Equipment Dishwasher, Disposal, Microwave, Oven/Range - Electric, Refrigerator, Stainless Steel Appliances, Water Heater
Fireplace N
Window Features Low-E
Appliance Dishwasher, Disposal, Microwave, Oven/Range - Electric, Refrigerator, Stainless Steel Appliances, Water Heater
Heat Source Electric
Laundry Hookup
Exterior
Exterior Feature Deck(s), Screened
Parking Features Garage - Front Entry, Oversized
Garage Spaces 3.0
Amenities Available Common Grounds, Community Center, Jog/Walk Path, Meeting Room
Water Access N
View Garden/Lawn
Street Surface Paved
Accessibility Elevator
Porch Deck(s), Screened
Road Frontage Boro/Township, City/County
Attached Garage 3
Total Parking Spaces 3
Garage Y
Building
Story 2
Sewer Public Sewer
Water Public
Architectural Style Coastal
Level or Stories 2
Additional Building Above Grade
New Construction Y
Schools
Elementary Schools Lord Baltimore
Middle Schools Selbyville
High Schools Indian River
School District Indian River
Others
Pets Allowed Y
Senior Community No
Tax ID NO TAX RECORD
Ownership Fee Simple
SqFt Source Estimated
Security Features Smoke Detector
Acceptable Financing Cash, Conventional
Listing Terms Cash, Conventional
Financing Cash,Conventional
Special Listing Condition Standard
Pets Allowed No Pet Restrictions
Read Less
Want to know what your home might be worth? Contact us for a FREE valuation!

Our team is ready to help you sell your home for the highest possible price ASAP

Bought with TREVOR A. CLARK • 1ST CHOICE PROPERTIES LLC





