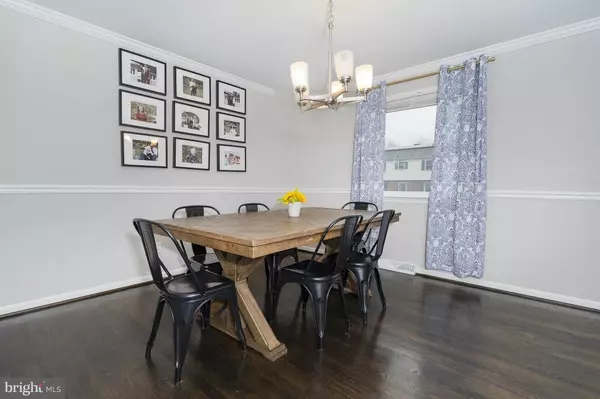$295,000
$295,000
For more information regarding the value of a property, please contact us for a free consultation.
128 COLESBERY DRIVE New Castle, DE 19720
4 Beds
2 Baths
1,600 SqFt
Key Details
Sold Price $295,000
Property Type Single Family Home
Sub Type Detached
Listing Status Sold
Purchase Type For Sale
Square Footage 1,600 sqft
Price per Sqft $184
Subdivision Penn Acres
MLS Listing ID DENC517746
Sold Date 02/05/21
Style Colonial
Bedrooms 4
Full Baths 2
HOA Y/N N
Abv Grd Liv Area 1,600
Originating Board BRIGHT
Year Built 1962
Annual Tax Amount $1,995
Tax Year 2020
Lot Size 7,481 Sqft
Acres 0.17
Property Description
Visit this home virtually: http://www.vht.com/434123847/IDXS - Beautifully renovated colonial-style home with 4 bedrooms and 2 full bathrooms in the sought after Penn Acres. Entrance way features include a spacious 2 car- wide concrete driveway and a nicely landscaped front entrance. Recent updates include a new high-efficiency Trane gas furnace and A/C (2019) and a new architectural shingle roof (2020). Upon entry, you are greeted with the presence of refinished hardwood floors. The kitchen includes updated maple cabinets, granite counters, subway tile backsplash, and stainless steel appliances. The family room has a cozy feel accented by the brick fireplace and crown molding, while also possessing an abundance of natural light from a window and a sliding-glass door. The dining room is large enough to hold holiday dinners and includes a chair rail and crown molding. The main floor also features a fully- renovated full bath with a stand up shower. Upstairs features include the continuance of hardwood floors, a master bedroom, 3 additional bedrooms, and a hall bathroom. The master bedroom is spacious and includes a bonus room/nook and a walk-up attic entrance. The additional bedrooms and hall bathroom allow for a larger family to live comfortably. The basement and one-car garage have been freshly painted and have an epoxy-coated floor. There is a 3-season porch off of the garage that allows for the option of enjoying the nice weather here in Delaware. The backyard is wrapped with a wooden fence that allows for adequate privacy. Lastly, the community possesses a swim club for summer enjoyment! Don't miss out on a great opportunity to make this your next home!
Location
State DE
County New Castle
Area New Castle/Red Lion/Del.City (30904)
Zoning NC6.5
Rooms
Other Rooms Dining Room, Primary Bedroom, Bedroom 2, Bedroom 4, Kitchen, Family Room, Bathroom 3, Bonus Room
Basement Full
Interior
Hot Water Natural Gas
Heating Forced Air
Cooling Central A/C
Fireplace Y
Heat Source Natural Gas
Exterior
Parking Features Garage - Front Entry, Garage Door Opener
Garage Spaces 3.0
Water Access N
Accessibility None
Attached Garage 3
Total Parking Spaces 3
Garage Y
Building
Story 2
Sewer Public Sewer
Water Public
Architectural Style Colonial
Level or Stories 2
Additional Building Above Grade, Below Grade
New Construction N
Schools
School District Colonial
Others
Senior Community No
Tax ID 10-019.30-011
Ownership Fee Simple
SqFt Source Assessor
Special Listing Condition Standard
Read Less
Want to know what your home might be worth? Contact us for a FREE valuation!

Our team is ready to help you sell your home for the highest possible price ASAP

Bought with Cammy M Jamison • Coldwell Banker Realty





