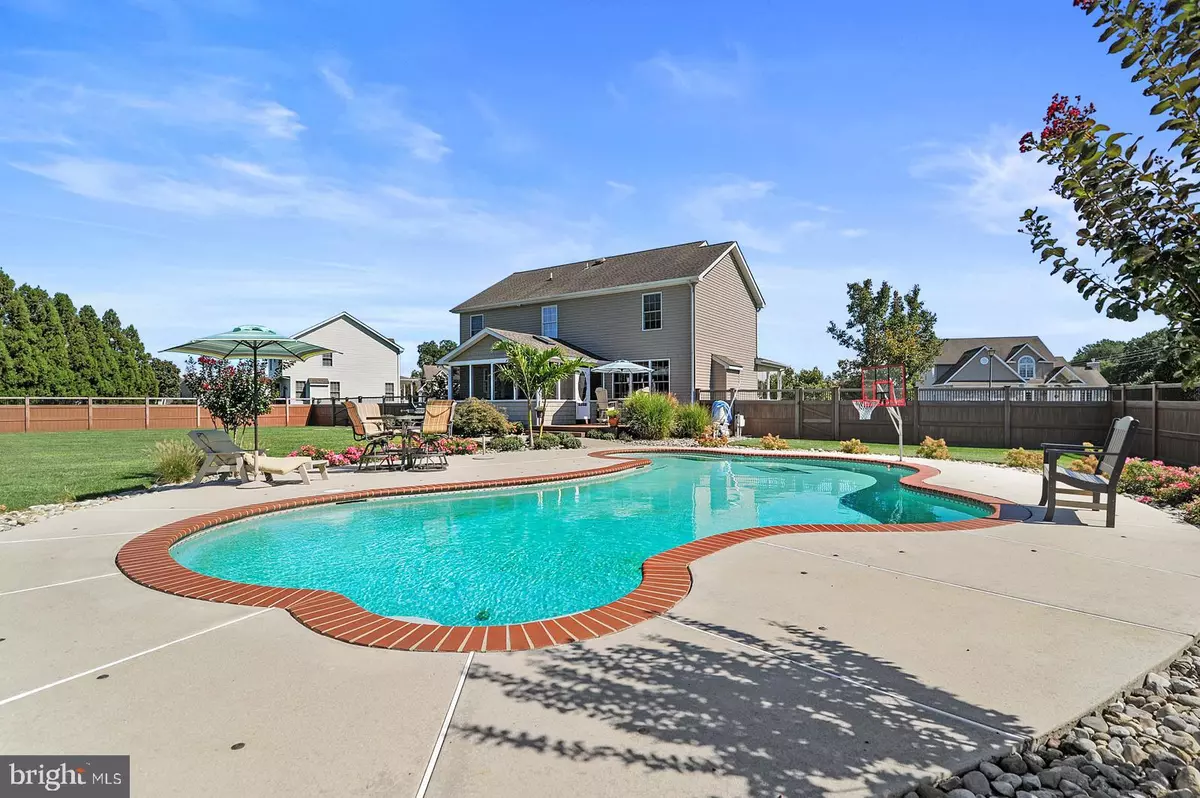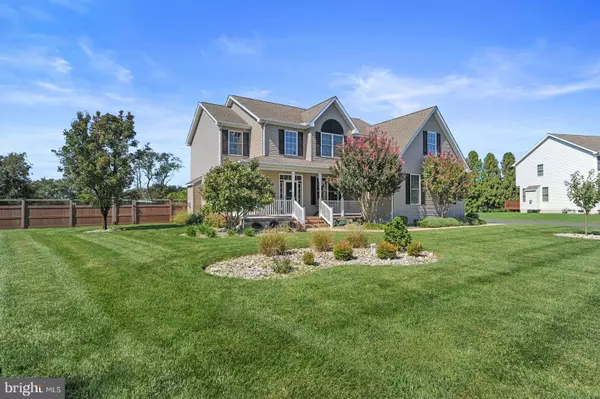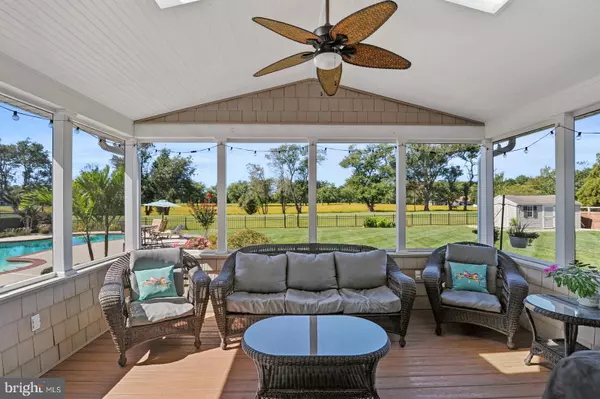$464,000
$464,000
For more information regarding the value of a property, please contact us for a free consultation.
37 MARIONS WAY Felton, DE 19943
4 Beds
3 Baths
2,400 SqFt
Key Details
Sold Price $464,000
Property Type Single Family Home
Sub Type Detached
Listing Status Sold
Purchase Type For Sale
Square Footage 2,400 sqft
Price per Sqft $193
Subdivision Harrison Knoll
MLS Listing ID DEKT2003428
Sold Date 11/15/21
Style Contemporary
Bedrooms 4
Full Baths 2
Half Baths 1
HOA Fees $16/ann
HOA Y/N Y
Abv Grd Liv Area 2,400
Originating Board BRIGHT
Year Built 2003
Annual Tax Amount $1,428
Tax Year 2021
Lot Size 0.520 Acres
Acres 0.52
Lot Dimensions 93.64 x 219.12
Property Description
This Garrison Built Home Has Been Lovingly Cared For and Updated! 4 BRs/2.5 BA, Partially Finished Basement, Gourmet Kitchen a Chef Would Love. SS Appliances, Gas Range with Convection Oven, Large Island, Subway Tile Backsplash, Granite Countertops, Everything You Need for Entertaining. This Open Floor Plan is Perfect for Big Gatherings! The Family Room is has a Natural Gas FP and Opens to the Kitchen and Eating Area. There is Another Formal Room which Could Be Used as a LR or DR. Upstairs You Will Find an Enormous Master Suite with Cathedral Ceiling, Large 5 Piece Bath with Soaking Tub, 5' Shower, Double Sinks and Walk-In Closet which Would Accommodate Any Couple. The Other 3 BRs are Generously Sized with Large Closets, a 2nd Floor Laundry Closet and Large Linen Closet. The Finished Basement is a Great Addition to the Living Space. There is a Screened-In Porch Over Looking the Back Yard. Maintenance Free Materials Were Used to Make Your Life Easier. Composite Decking, Paver Patios and Walks, Custom Gunite Pool and Fenced Yard Complete the Package. Irrigations System with Dedicated Well. Cheapest Utilities in the State! Chesapeake Natural Gas and DE Elec Coop! HOA is Extremely Reasonable-Boats, RVs, & Campers Allowed in Back 30' of Yard. Truly a Turn Key Home! One Year Home Warranty Included!
Location
State DE
County Kent
Area Lake Forest (30804)
Zoning AR
Rooms
Other Rooms Dining Room, Primary Bedroom, Bedroom 2, Bedroom 3, Bedroom 4, Kitchen, Family Room, Breakfast Room
Basement Poured Concrete
Interior
Interior Features Ceiling Fan(s), Combination Kitchen/Dining, Crown Moldings, Family Room Off Kitchen, Floor Plan - Open, Formal/Separate Dining Room, Kitchen - Island, Kitchen - Gourmet, Pantry, Recessed Lighting, Soaking Tub, Sprinkler System, Stall Shower, Upgraded Countertops, Walk-in Closet(s), Water Treat System, Window Treatments, Wood Floors
Hot Water Natural Gas
Heating Forced Air
Cooling Central A/C
Flooring Hardwood, Carpet, Ceramic Tile, Luxury Vinyl Tile
Fireplaces Type Fireplace - Glass Doors, Gas/Propane
Equipment Built-In Microwave, Built-In Range, Dishwasher, Dryer - Electric, Oven - Self Cleaning, Stainless Steel Appliances, Washer, Water Conditioner - Owned, Water Heater - Tankless
Furnishings No
Fireplace Y
Appliance Built-In Microwave, Built-In Range, Dishwasher, Dryer - Electric, Oven - Self Cleaning, Stainless Steel Appliances, Washer, Water Conditioner - Owned, Water Heater - Tankless
Heat Source Natural Gas
Laundry Upper Floor
Exterior
Exterior Feature Deck(s), Enclosed, Patio(s), Porch(es), Screened
Parking Features Garage - Side Entry, Garage Door Opener, Inside Access
Garage Spaces 2.0
Fence Fully
Pool Gunite, In Ground, Permits
Utilities Available Under Ground, Cable TV, Natural Gas Available
Water Access N
Roof Type Architectural Shingle
Accessibility None
Porch Deck(s), Enclosed, Patio(s), Porch(es), Screened
Attached Garage 2
Total Parking Spaces 2
Garage Y
Building
Lot Description Backs - Open Common Area, Landscaping, Open
Story 2
Foundation Other
Sewer Gravity Sept Fld
Water Well
Architectural Style Contemporary
Level or Stories 2
Additional Building Above Grade, Below Grade
New Construction N
Schools
Elementary Schools Lake Forest East
Middle Schools W.T. Chipman
High Schools Lake Forest
School District Lake Forest
Others
Senior Community No
Tax ID SM-00-12004-05-4000-000
Ownership Fee Simple
SqFt Source Assessor
Acceptable Financing Conventional, FHA
Horse Property N
Listing Terms Conventional, FHA
Financing Conventional,FHA
Special Listing Condition Standard
Read Less
Want to know what your home might be worth? Contact us for a FREE valuation!

Our team is ready to help you sell your home for the highest possible price ASAP

Bought with Robert Damiano • Century 21 Gold Key Realty





