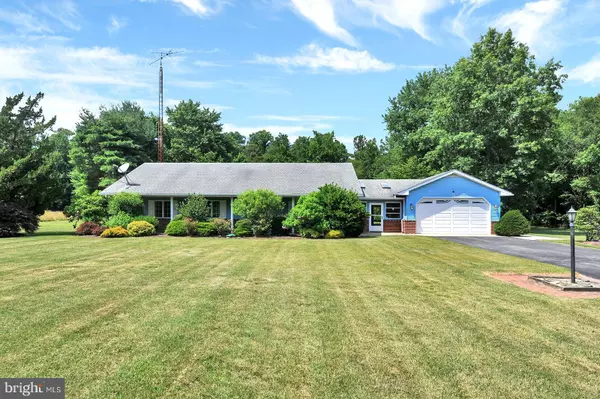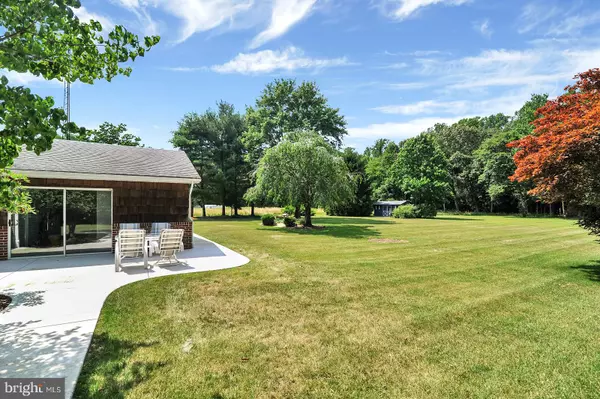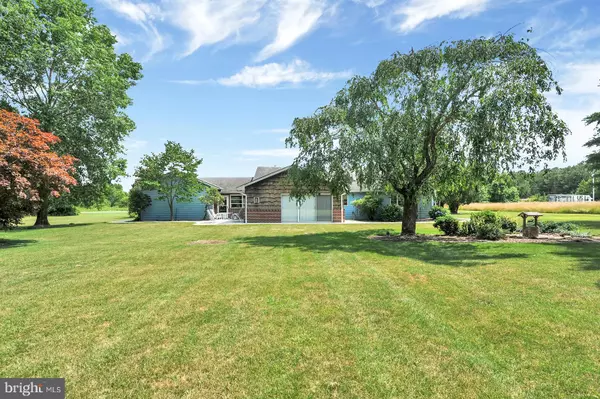$275,000
$289,000
4.8%For more information regarding the value of a property, please contact us for a free consultation.
14119 BEACH HWY Greenwood, DE 19950
3 Beds
2 Baths
1,600 SqFt
Key Details
Sold Price $275,000
Property Type Single Family Home
Sub Type Detached
Listing Status Sold
Purchase Type For Sale
Square Footage 1,600 sqft
Price per Sqft $171
Subdivision Woodbridge
MLS Listing ID DESU154348
Sold Date 04/29/20
Style Ranch/Rambler
Bedrooms 3
Full Baths 2
HOA Y/N N
Abv Grd Liv Area 1,600
Originating Board BRIGHT
Year Built 1984
Annual Tax Amount $1,061
Tax Year 2019
Lot Size 2.230 Acres
Acres 2.23
Lot Dimensions 0.00 x 0.00
Property Description
Pre listing inspection completed! ALL Repairs completed!! Brand new septic system being placed on property. Welcome to a one of the kind home that will suite its new owner to an absolute T! This home is built to suit most needs of accessibility. Wheelchair access throughout the home including 36 Inch doorways, and sun-room that make independent living more than possible. The chair lift in the master suite will bring peace and happiness to the owner as they are able t easily transfer into the shower area and lowered vanity. The garage door in the breezeway will also amaze you as it is a switch powered door, that will open up at the touch of a button. Out to your new 4 seasons room, and you will get to gaze out at your cleared out 2.2+ acres. Surrounded by trees, you can feel comfortable on your private lot. Other features include a lowered counter and appliances for easy accessability, the new floors in the living area are scratch resistant and water proof, and the sidewalk that lines the entirety of the outside of the home, will give you the chance to enjoy the privacy of your own lot with ease. A home like this will give you the freedom to enjoy your very own home.
Location
State DE
County Sussex
Area Nanticoke Hundred (31011)
Zoning AR-1 492
Rooms
Basement Partial
Main Level Bedrooms 3
Interior
Interior Features Dining Area, Efficiency, Entry Level Bedroom, Floor Plan - Open, Kitchen - Eat-In, Primary Bath(s), Pantry, Store/Office, Walk-in Closet(s), Wood Floors, Attic, Ceiling Fan(s), Combination Dining/Living, Combination Kitchen/Dining, Combination Kitchen/Living
Heating Heat Pump(s)
Cooling Central A/C
Fireplaces Type Gas/Propane
Equipment Built-In Microwave, Built-In Range, Dishwasher, Refrigerator
Fireplace Y
Appliance Built-In Microwave, Built-In Range, Dishwasher, Refrigerator
Heat Source Electric
Exterior
Parking Features Built In
Garage Spaces 2.0
Water Access N
Roof Type Pitched
Accessibility 2+ Access Exits, Accessible Switches/Outlets, Chairlift, Doors - Swing In, Grab Bars Mod, Kitchen Mod, Level Entry - Main, Low Bathroom Mirrors, Mobility Improvements, No Stairs, Other Bath Mod, Ramp - Main Level, Roll-in Shower, Roll-under Vanity, Vehicle Transfer Area, Wheelchair Height Mailbox, Wheelchair Mod, 48\"+ Halls, 32\"+ wide Doors
Attached Garage 2
Total Parking Spaces 2
Garage Y
Building
Story 1
Foundation Slab
Sewer Septic Pump
Water Well
Architectural Style Ranch/Rambler
Level or Stories 1
Additional Building Above Grade, Below Grade
New Construction N
Schools
School District Woodbridge
Others
Senior Community No
Tax ID 430-07.00-5.10
Ownership Fee Simple
SqFt Source Estimated
Acceptable Financing Conventional, Cash, FHA, USDA, VA
Listing Terms Conventional, Cash, FHA, USDA, VA
Financing Conventional,Cash,FHA,USDA,VA
Special Listing Condition Standard
Read Less
Want to know what your home might be worth? Contact us for a FREE valuation!

Our team is ready to help you sell your home for the highest possible price ASAP

Bought with Edna Givens • Burns & Ellis Realtors





