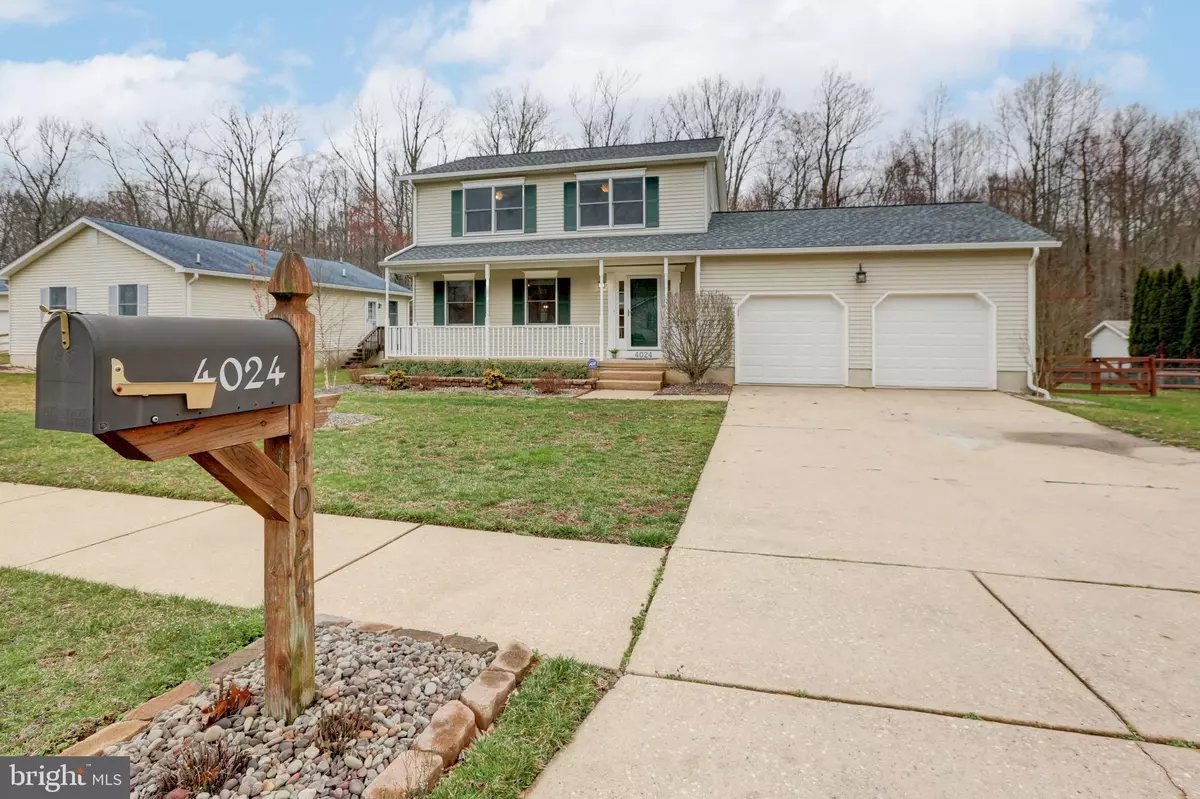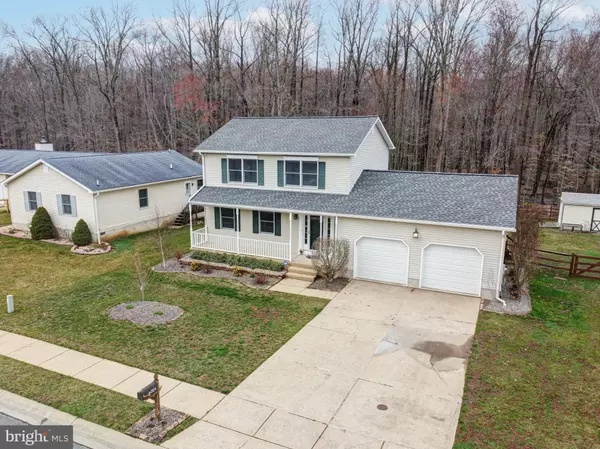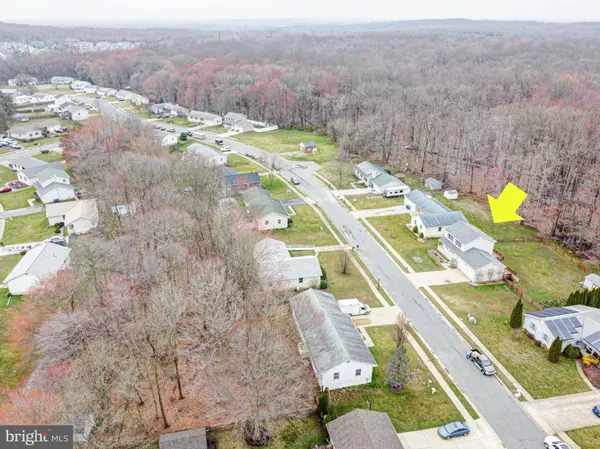$335,000
$335,000
For more information regarding the value of a property, please contact us for a free consultation.
4024 ROSETREE LN Newark, DE 19702
3 Beds
3 Baths
2,199 SqFt
Key Details
Sold Price $335,000
Property Type Single Family Home
Sub Type Detached
Listing Status Sold
Purchase Type For Sale
Square Footage 2,199 sqft
Price per Sqft $152
Subdivision Rosetree Hunt
MLS Listing ID DENC522474
Sold Date 04/23/21
Style Colonial
Bedrooms 3
Full Baths 2
Half Baths 1
HOA Y/N N
Abv Grd Liv Area 1,450
Originating Board BRIGHT
Year Built 1995
Annual Tax Amount $2,679
Tax Year 2020
Lot Size 0.360 Acres
Acres 0.36
Lot Dimensions 107.70 x 148.50
Property Description
Gorgeous home in Rosetree Hunt now available for one lucky home buyer! True gem, located on a lot backed to woods, the views and privacy alone are priceless! Fully fenced and over 1/3 acre, this property also features a new roof (2019), spacious 2-car garage, front porch and huge rear deck! Enter the covered porch area to enjoy a large gathering room, NO CARPETS, and a circular flow into the dining and kitchen area. The kitchen features granite counters beautiful tile floors which spread back to the foyer area. Also on this floor is a half bathroom, some storage closets, sliding door to rear deck, and access to your garage (which also has a separate door to the rear deck). Head upstairs to check out the sleeping quarters, and you'll observe 3 bedrooms and 2 full bathrooms- one of which is private to the owners bedroom! Also ceiling fans in all bedrooms and a large storage closet for your convenience! Back downstairs, don't forget to check out the finished basement space, offering multiple opportunities for the creative minds out there! Tiled floors throughout make it super low maintenance and ready to enjoy! Also down here is a large laundry room and easy access to your HVAC. Don't sit idly by while this home goes quickly under contract... get there FAST and come in strong! *OPEN HOUSE SUNDAY 1-3PM
Location
State DE
County New Castle
Area South Of The Canal (30907)
Zoning NC21
Rooms
Other Rooms Dining Room, Primary Bedroom, Bedroom 2, Kitchen, Family Room, Basement, Bedroom 1, Laundry, Bathroom 1, Primary Bathroom, Half Bath
Basement Full, Partially Finished
Interior
Hot Water Electric
Heating Heat Pump - Electric BackUp
Cooling Central A/C
Fireplace N
Heat Source Electric
Laundry Basement
Exterior
Parking Features Garage - Front Entry
Garage Spaces 2.0
Fence Fully
Water Access N
Accessibility None
Attached Garage 2
Total Parking Spaces 2
Garage Y
Building
Lot Description Backs to Trees
Story 2
Sewer Public Sewer
Water Public
Architectural Style Colonial
Level or Stories 2
Additional Building Above Grade, Below Grade
New Construction N
Schools
School District Christina
Others
Pets Allowed Y
Senior Community No
Tax ID 11-020.10-017
Ownership Fee Simple
SqFt Source Assessor
Acceptable Financing Negotiable
Listing Terms Negotiable
Financing Negotiable
Special Listing Condition Standard
Pets Allowed No Pet Restrictions
Read Less
Want to know what your home might be worth? Contact us for a FREE valuation!

Our team is ready to help you sell your home for the highest possible price ASAP

Bought with Michael Kenneth Eitelman • Redfin Corporation





