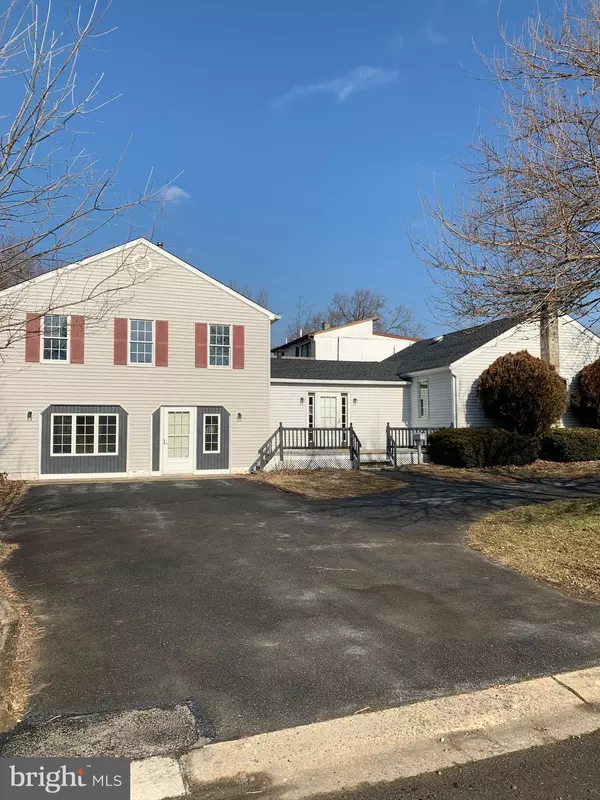$265,500
$270,000
1.7%For more information regarding the value of a property, please contact us for a free consultation.
202 REDWOOD AVE Wilmington, DE 19804
2,425 SqFt
Key Details
Sold Price $265,500
Property Type Multi-Family
Sub Type Detached
Listing Status Sold
Purchase Type For Sale
Square Footage 2,425 sqft
Price per Sqft $109
Subdivision Westfield
MLS Listing ID DENC2016762
Sold Date 03/16/22
Style Traditional
Abv Grd Liv Area 2,425
Originating Board BRIGHT
Year Built 1954
Annual Tax Amount $2,678
Tax Year 2021
Lot Size 0.280 Acres
Acres 0.28
Lot Dimensions 80.00 x 161.30
Property Description
Property being sold AS-IS. MUST BE OWNED AS AN ADU (ACCESSORY DWELLING UNIT). OWNER MUST LIVE IN ONE UNIT IN THE PROPERTY BUT CAN RENT THE SECOND UNIT. This unique home has so much to offer and with just a little TLC can be restored to its original shine in no time. Consider all of the possibilities in this multifamily property which includes two units, one is a three bedroom and the other is a one bedroom. Separate utilities, ample parking, basement and central air. There is a generously sized yard and plenty of parking, this home will surely check off all the boxes. Enter through the main unit front door and be pleased to find a spacious room with a wood burning fireplace. This room accesses the basement and kitchen and also has access to the second unit. The eat-in kitchen is quite large and offers plenty of storage for you to put to good use. Access the back deck from here for your convenience. Continue into the three bedrooms from here and also the full bath with a tub with shower surround. The second unit in this property can be accessed from the front of the property as well through a separate lock-off door. Here you will find a very spacious living area with a kitchen and backyard deck access. This main level also includes a private laundry room and convenient powder room. Continue upstairs to find a bedroom with a fireplace, ample storage and a full bathroom with a tub with shower surround. Access the upper level deck from this room overlooking the back yard. You will notice the very spacious yard. Imagine all of the possibilities for utilizing this space. Convenient location, only minutes from I-95 and within the Red Clay School District, this home is truly a hidden gem.
Location
State DE
County New Castle
Area Elsmere/Newport/Pike Creek (30903)
Zoning NC5
Rooms
Basement Unfinished
Interior
Interior Features Ceiling Fan(s), Kitchen - Eat-In, Skylight(s), Tub Shower
Hot Water Electric
Heating Forced Air
Cooling Central A/C
Flooring Carpet, Laminated, Wood
Fireplaces Number 2
Fireplace Y
Heat Source Natural Gas
Exterior
Exterior Feature Deck(s)
Garage Spaces 6.0
Water Access N
Roof Type Pitched,Shingle
Accessibility None
Porch Deck(s)
Total Parking Spaces 6
Garage N
Building
Lot Description Corner, Front Yard, Level, SideYard(s), Rear Yard
Foundation Other
Sewer Public Sewer
Water Public
Architectural Style Traditional
Additional Building Above Grade, Below Grade
Structure Type Dry Wall,Vaulted Ceilings
New Construction N
Schools
School District Red Clay Consolidated
Others
Tax ID 08-050.20-161
Ownership Fee Simple
SqFt Source Assessor
Acceptable Financing Cash, Conventional
Listing Terms Cash, Conventional
Financing Cash,Conventional
Special Listing Condition Standard
Read Less
Want to know what your home might be worth? Contact us for a FREE valuation!

Our team is ready to help you sell your home for the highest possible price ASAP

Bought with Von Guerrero • Tesla Realty Group, LLC





