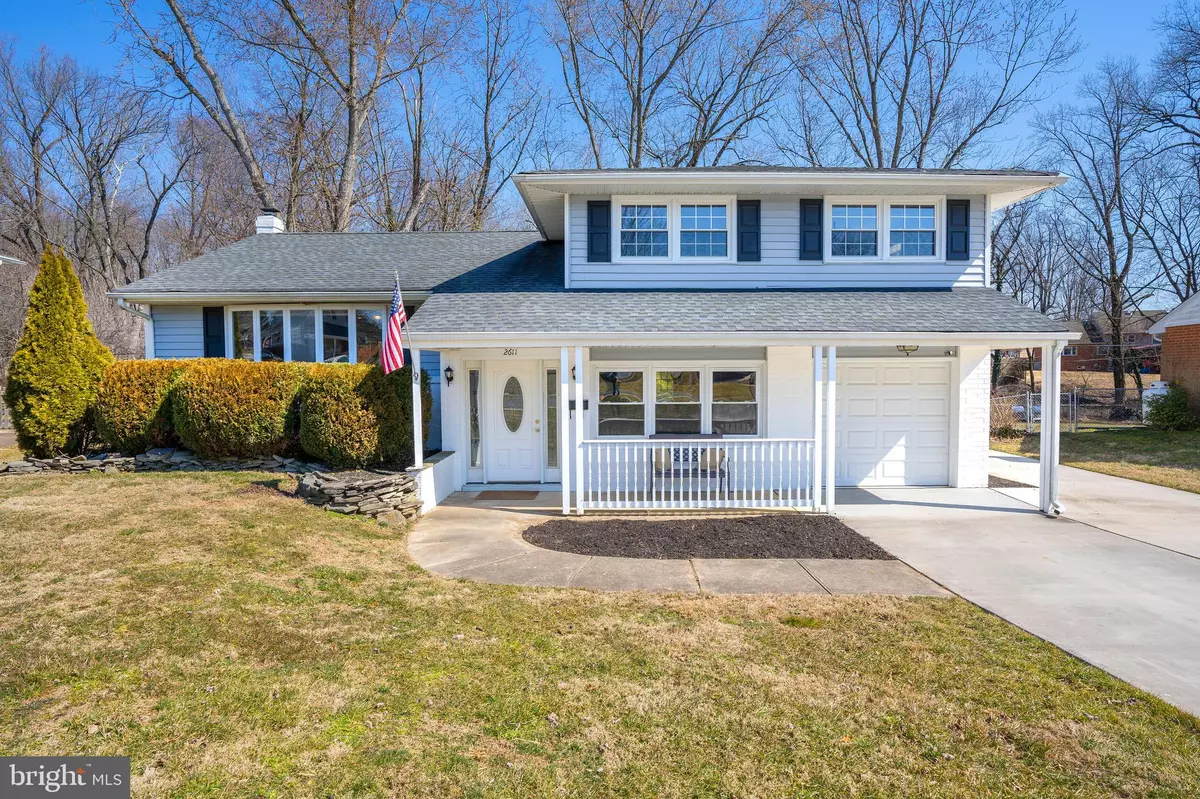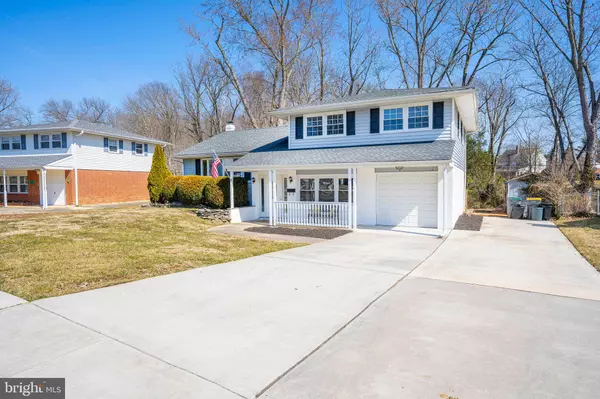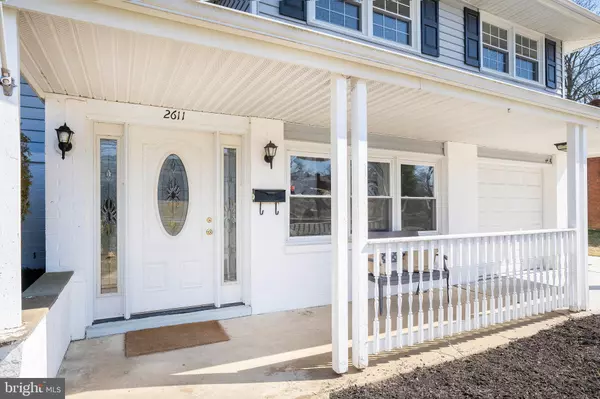$350,000
$347,500
0.7%For more information regarding the value of a property, please contact us for a free consultation.
2611 BARDELL DR Wilmington, DE 19808
4 Beds
3 Baths
2,498 SqFt
Key Details
Sold Price $350,000
Property Type Single Family Home
Sub Type Detached
Listing Status Sold
Purchase Type For Sale
Square Footage 2,498 sqft
Price per Sqft $140
Subdivision Sherwood Park Ii
MLS Listing ID DENC521774
Sold Date 04/29/21
Style Split Level
Bedrooms 4
Full Baths 2
Half Baths 1
HOA Fees $2/ann
HOA Y/N Y
Abv Grd Liv Area 1,875
Originating Board BRIGHT
Year Built 1959
Annual Tax Amount $2,237
Tax Year 2020
Lot Size 9,583 Sqft
Acres 0.22
Lot Dimensions 65.10 x 144.00
Property Description
Welcome Home to 2611 Bardell Drive. This 4 bedroom, 2.5 bath home shows pride in ownership. When you walk in this home you are greeted by tile floors throughout the first level. This level includes your one car garage, 4th bedroom/office and full upgraded bathroom. The second level is all hardwoods with an updated kitchen, vaulted ceiling, electric cooking with exhaust hood and stainless steel appliances. Off your dining room are two new french doors with built in blinds which lead to your large deck and private back yard. The back yard backs to mature trees and a stream. Upstairs is 3 full bedrooms and a full bath. The basement is unfinished with laundry, a half bath, and plenty of storage space. The landscaping has been freshly done, and paint has been touched up throughout the home. Quick settlement available, put this on your list of homes to see today.
Location
State DE
County New Castle
Area Elsmere/Newport/Pike Creek (30903)
Zoning NC6.5
Rooms
Basement Partial
Main Level Bedrooms 1
Interior
Interior Features Breakfast Area, Kitchen - Country, Skylight(s), Tub Shower, Upgraded Countertops
Hot Water Electric
Heating Hot Water
Cooling Central A/C
Flooring Hardwood, Tile/Brick
Equipment Dishwasher, Disposal, Dryer - Electric, Microwave, Oven/Range - Electric, Washer
Furnishings No
Fireplace N
Window Features Replacement
Appliance Dishwasher, Disposal, Dryer - Electric, Microwave, Oven/Range - Electric, Washer
Heat Source Natural Gas
Laundry Basement
Exterior
Parking Features Garage - Front Entry, Inside Access
Garage Spaces 3.0
Fence Rear
Utilities Available Cable TV Available
Water Access N
Roof Type Pitched,Shingle
Accessibility None
Attached Garage 1
Total Parking Spaces 3
Garage Y
Building
Lot Description Backs to Trees, Front Yard, Rear Yard
Story 2
Sewer Public Septic
Water Public
Architectural Style Split Level
Level or Stories 2
Additional Building Above Grade, Below Grade
Structure Type Vaulted Ceilings,Dry Wall
New Construction N
Schools
School District Red Clay Consolidated
Others
Senior Community No
Tax ID 08-038.10-308
Ownership Fee Simple
SqFt Source Assessor
Acceptable Financing Conventional, Cash
Horse Property N
Listing Terms Conventional, Cash
Financing Conventional,Cash
Special Listing Condition Standard
Read Less
Want to know what your home might be worth? Contact us for a FREE valuation!

Our team is ready to help you sell your home for the highest possible price ASAP

Bought with S. Brian Hadley • Patterson-Schwartz-Hockessin





