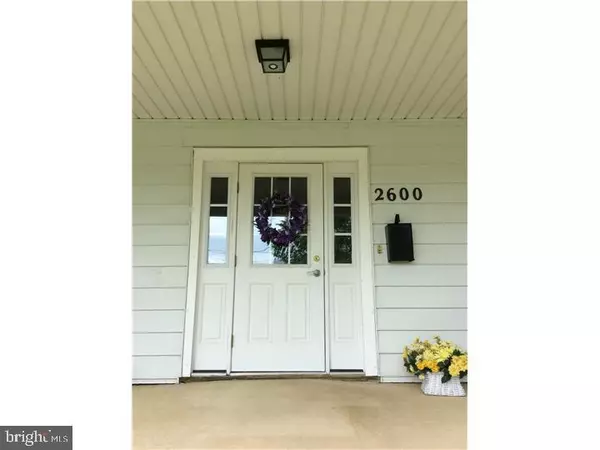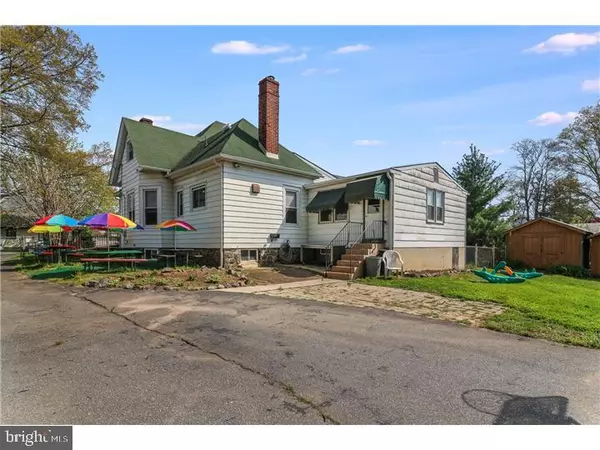$180,000
$314,900
42.8%For more information regarding the value of a property, please contact us for a free consultation.
2600 WASHINGTON AVE Wilmingon, DE 19805
2,678 SqFt
Key Details
Sold Price $180,000
Property Type Single Family Home
Sub Type Detached
Listing Status Sold
Purchase Type For Sale
Square Footage 2,678 sqft
Price per Sqft $67
Subdivision Roselle
MLS Listing ID DENC494346
Sold Date 09/30/20
Style Victorian
HOA Y/N N
Abv Grd Liv Area 2,678
Originating Board BRIGHT
Year Built 1943
Annual Tax Amount $2,992
Tax Year 2019
Lot Size 0.640 Acres
Acres 0.64
Lot Dimensions 10.000 x 277.50
Property Description
Visit this home virtually: http://www.vht.com/433853267/IDXS - RESIDENTIAL DEVELOPMENT with COMMERCIAL ZONING currently, located at 2600 Washington Avenue. Property located in the subdivision of Roselle and IS NOT considered to be in the city limits of Elsmere. This property was used as a daycare center for the last 60 years, until August 2018 when it closed its doors due to the current owners retirement. This property is situated on a large .064 acres and a fenced in backyard. This Victorian inspired interior with countless possibilities to be transformed into your own commercial dream or make it your home. Walk in through the front door to the open foyer with the first two rooms to your left that were being used as playrooms/office space when daycare was up and running. As a new owner you could potentially use these rooms as bedrooms or can be used as office space, (checking with New Castle County first) To the right was the original, living room space(owner has no knowledge if fireplace works) flowing with the original house formal dining room. Also the eat-in kitchen right off the dining room area with a walk-in pantry. From the kitchen short hallway leads to the main bathroom with 3 short toilets from daycare(buyer can convert back to traditional bathroom). Walk into the huge back room that used to be the play room/lunch area for the daycare. The new owner can make this a huge family room or convert to a First floor Master bedroom which this room also has a half powder bathroom. Laundry room right at the entrance to this room. From the main entrance walk up the original oak beautiful turned stairway to a closed door apartment/small suite with large living area/dining area with room for a bedroom. Full bathroom with tub/shower and double sinks. Equipped with a small full kitchen with the escape stairway that leads down to the side yard. Double wide driveway, with on street parking. Dwelling is equipped with a permanent concrete ramp leading to the front entrance. All appliances are being conveyed in "as is condition", inspections are for informational purposes only. Buyer is responsible to contact the county for any questions or information pertaining to a commercial business or a residence at this location. No guarantees or warranties implied.
Location
State DE
County New Castle
Area Elsmere/Newport/Pike Creek (30903)
Zoning COMMERCIAL/RESIDENTIAL
Rooms
Basement Full, Unfinished
Interior
Hot Water Natural Gas
Heating Forced Air
Cooling None
Fireplace Y
Heat Source Natural Gas
Laundry Main Floor
Exterior
Fence Chain Link, Rear
Water Access N
Accessibility Ramp - Main Level
Garage N
Building
Lot Description Rear Yard
Story 2
Sewer Public Sewer
Water Public
Architectural Style Victorian
Level or Stories 2
Additional Building Above Grade, Below Grade
New Construction N
Schools
School District Red Clay Consolidated
Others
Senior Community No
Tax ID 07-038.10-239
Ownership Fee Simple
SqFt Source Assessor
Acceptable Financing Cash, Conventional
Listing Terms Cash, Conventional
Financing Cash,Conventional
Special Listing Condition Standard
Read Less
Want to know what your home might be worth? Contact us for a FREE valuation!

Our team is ready to help you sell your home for the highest possible price ASAP

Bought with Dennis Stephen Ezeogu • English Realty





