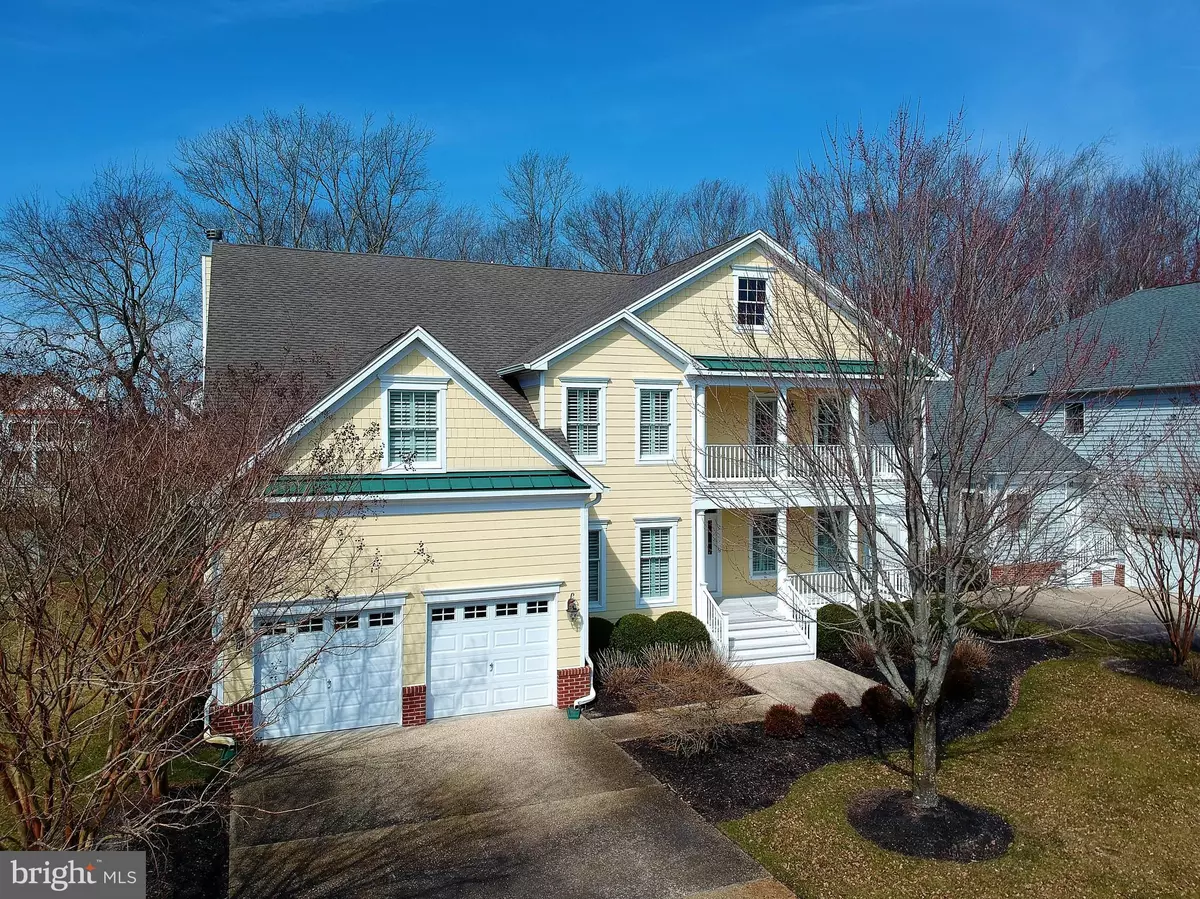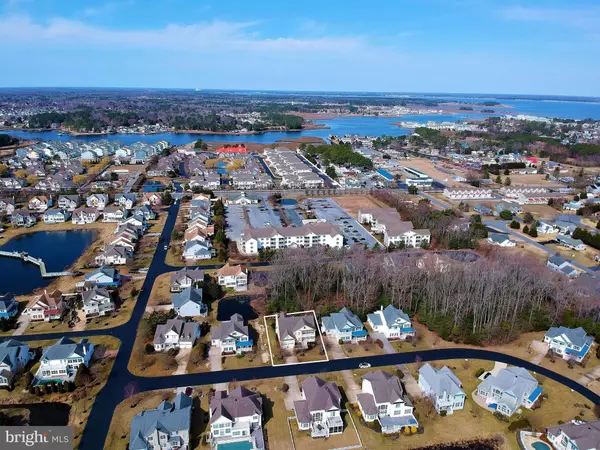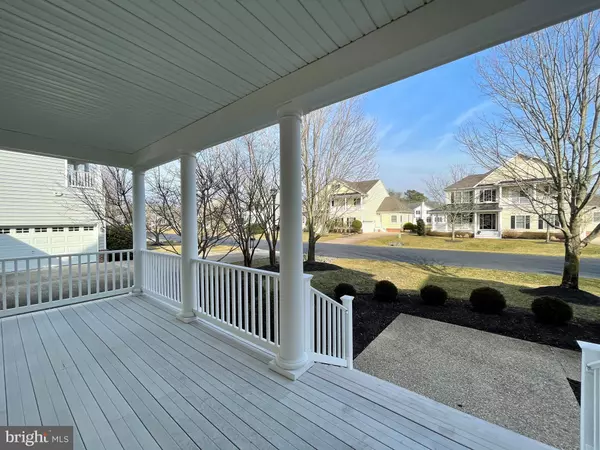$627,000
$625,000
0.3%For more information regarding the value of a property, please contact us for a free consultation.
31301 TERRY CIR Bethany Beach, DE 19930
4 Beds
4 Baths
3,500 SqFt
Key Details
Sold Price $627,000
Property Type Single Family Home
Sub Type Detached
Listing Status Sold
Purchase Type For Sale
Square Footage 3,500 sqft
Price per Sqft $179
Subdivision Bethany Lakes
MLS Listing ID DESU178900
Sold Date 04/30/21
Style Coastal
Bedrooms 4
Full Baths 3
Half Baths 1
HOA Fees $400/ann
HOA Y/N Y
Abv Grd Liv Area 3,500
Originating Board BRIGHT
Year Built 2004
Lot Size 9,997 Sqft
Acres 0.23
Property Description
Gorgeous coastal home located just 2 miles to downtown Bethany Beach. This spacious floorplan offers it all with 4 bedrooms plus an office, an impressive 2 story great room, formal living room and dining room, sunroom, large family room, and an eat in kitchen with granite countertops, center island, and stainless appliances. Additional upgraded features include, hardwood and tile flooring throughout the main living areas, crown molding, plantation shutters, and master bedroom with tray ceiling, and large bathroom with dual sinks, whirlpool tub, and tile shower. Enjoy evenings on the spacious deck overlooking beautiful landscaping with a backdrop of mature trees offering a private setting. This home is in excellent condition and offers conveniences such as a newer HVAC, 2 car garage, low maintenance exterior, outdoor shower, irrigation system, and community lawn service. Situated in a popular gated community just a short walk to the pool, tennis, and club house and only 2 miles to the beach and downtown Bethany.
Location
State DE
County Sussex
Area Baltimore Hundred (31001)
Zoning RS
Rooms
Other Rooms Living Room, Dining Room, Family Room, Sun/Florida Room, Great Room, Office
Interior
Interior Features Breakfast Area, Carpet, Chair Railings, Crown Moldings, Formal/Separate Dining Room, Kitchen - Eat-In, Kitchen - Gourmet, Kitchen - Island, Kitchen - Table Space, Primary Bath(s), Recessed Lighting, Sprinkler System, Upgraded Countertops, Walk-in Closet(s), Window Treatments, Wood Floors
Hot Water Electric
Heating Forced Air
Cooling Ceiling Fan(s), Central A/C
Flooring Hardwood, Ceramic Tile, Carpet
Equipment Built-In Microwave, Cooktop, Dishwasher, Disposal, Dryer, Icemaker, Oven - Double, Oven - Self Cleaning, Oven - Wall, Oven/Range - Gas, Refrigerator, Stainless Steel Appliances, Washer, Water Heater
Furnishings No
Fireplace Y
Appliance Built-In Microwave, Cooktop, Dishwasher, Disposal, Dryer, Icemaker, Oven - Double, Oven - Self Cleaning, Oven - Wall, Oven/Range - Gas, Refrigerator, Stainless Steel Appliances, Washer, Water Heater
Heat Source Electric, Propane - Leased
Exterior
Exterior Feature Balcony, Deck(s), Porch(es)
Garage Spaces 2.0
Amenities Available Community Center, Gated Community, Pool - Outdoor, Tennis Courts, Swimming Pool, Tot Lots/Playground
Water Access N
Roof Type Architectural Shingle
Accessibility None
Porch Balcony, Deck(s), Porch(es)
Total Parking Spaces 2
Garage N
Building
Lot Description Backs to Trees, Landscaping, Rear Yard
Story 2
Sewer Public Sewer
Water Public
Architectural Style Coastal
Level or Stories 2
Additional Building Above Grade
Structure Type 2 Story Ceilings
New Construction N
Schools
School District Indian River
Others
HOA Fee Include Common Area Maintenance,Lawn Maintenance,Management,Pool(s),Recreation Facility
Senior Community No
Tax ID 134-13.00-2091.00
Ownership Fee Simple
SqFt Source Assessor
Acceptable Financing Cash, Conventional
Listing Terms Cash, Conventional
Financing Cash,Conventional
Special Listing Condition Standard
Read Less
Want to know what your home might be worth? Contact us for a FREE valuation!

Our team is ready to help you sell your home for the highest possible price ASAP

Bought with JENNIFER SMITH • Keller Williams Realty





