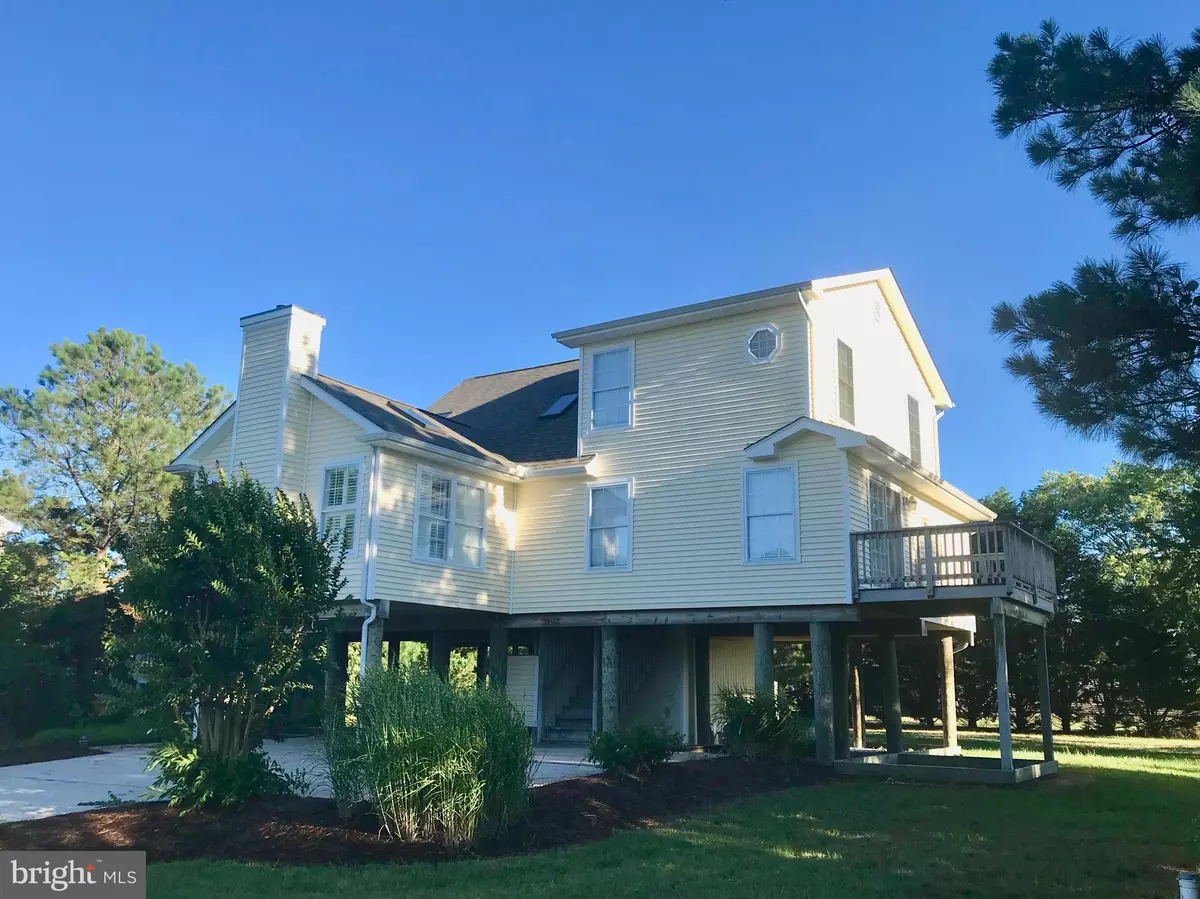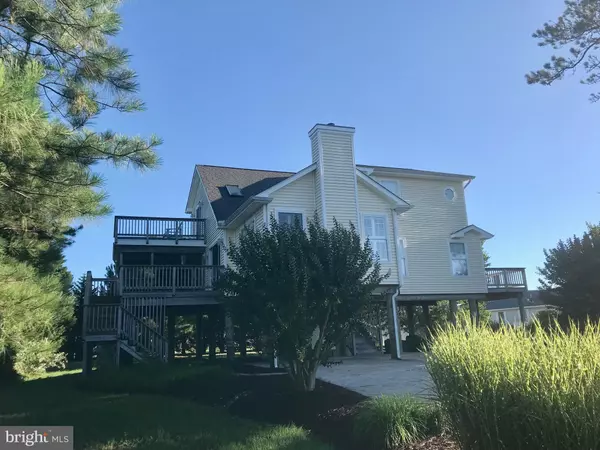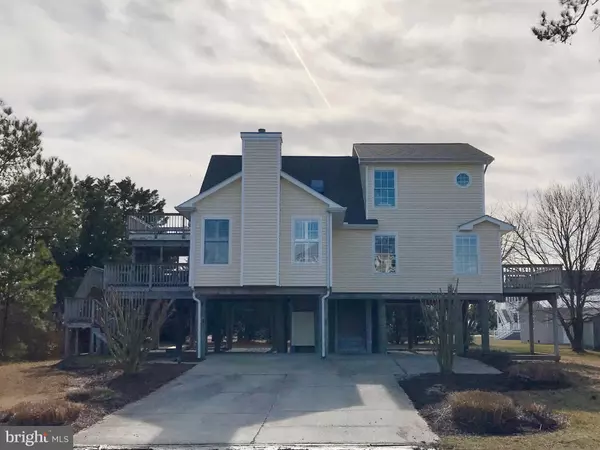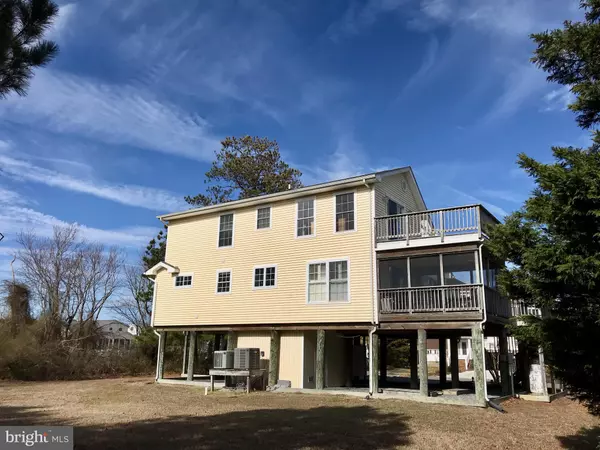$610,000
$650,000
6.2%For more information regarding the value of a property, please contact us for a free consultation.
38550 RESERVATION TRL Ocean View, DE 19970
4 Beds
4 Baths
2,019 SqFt
Key Details
Sold Price $610,000
Property Type Single Family Home
Sub Type Detached
Listing Status Sold
Purchase Type For Sale
Square Footage 2,019 sqft
Price per Sqft $302
Subdivision Reservation
MLS Listing ID DESU154920
Sold Date 12/18/20
Style Coastal
Bedrooms 4
Full Baths 3
Half Baths 1
HOA Y/N N
Abv Grd Liv Area 2,019
Originating Board BRIGHT
Year Built 2001
Annual Tax Amount $1,054
Tax Year 2019
Lot Size 0.320 Acres
Acres 0.32
Lot Dimensions 100.00 x 140.00
Property Description
This Coastal Retreat is the epitome of inspired relaxation. Situated overlooking the sweeping marshland of Beach Cove, this home has 4 bedrooms and 3.5 baths. The views are enjoyed from multiple decks and screened porch and ushered into the main social spaces through walls of windows. The open floor plan encourages an overall ease of living in this home. The first floor features the kitchen: stocked with abundant wood cabinetry, plenty of countertop space, a large pantry closet and a complete appliance package. The kitchen flows into the dining area which could easily accommodate any size dining table. The dining area flows into the living room that features a gas fireplace, ceiling fan and windows on 4 sides, that's right- skylights! The first floor Owners Suite is roomy but cozy and features an en-suite bath with separate shower and soaking tub, walk-in closet and private deck. You'll also find a powder room with Laundry closet on the first floor. The second floor features another suite with en-suite bath and tree top views of Beach Cove marshland from its private deck. Two more spacious bedrooms and a full hall bath complete the second floor. There is an outdoor shower and a storage closet on ground level. Large Crepe Myrtles and beach grasses welcome you at the driveway and perpetuate the summer ease. The oversized yard emphasizes a sense of space. There is no pretense here, the wall colors are fun, the tone is relaxed, so go ahead and pad around barefoot on smooth hardwood floors, sip on morning coffee as the sunrises over the cove or toast the days end relaxing on the screened porch. Tax-free shopping, award winning restaurants, James Farm Ecological Preserve, Golf and Pristine Beaches are all within a few miles. Don't let the opportunity to own a special retreat pass you by.
Location
State DE
County Sussex
Area Baltimore Hundred (31001)
Zoning MR 1122
Direction East
Rooms
Other Rooms Kitchen, Family Room
Main Level Bedrooms 1
Interior
Interior Features Ceiling Fan(s), Combination Kitchen/Dining, Combination Dining/Living, Primary Bath(s), Window Treatments, Wood Floors, Tub Shower, Stall Shower, Soaking Tub, Pantry, Floor Plan - Open, Entry Level Bedroom
Hot Water Electric
Heating Heat Pump - Electric BackUp
Cooling Central A/C
Fireplaces Number 1
Fireplaces Type Gas/Propane
Equipment Built-In Microwave, Built-In Range, Dishwasher, Disposal, Dryer, Microwave, Oven - Self Cleaning, Oven/Range - Electric, Refrigerator, Washer, Water Heater
Furnishings Yes
Fireplace Y
Window Features Skylights
Appliance Built-In Microwave, Built-In Range, Dishwasher, Disposal, Dryer, Microwave, Oven - Self Cleaning, Oven/Range - Electric, Refrigerator, Washer, Water Heater
Heat Source Electric
Laundry Main Floor, Washer In Unit, Dryer In Unit
Exterior
Exterior Feature Deck(s), Screened, Porch(es)
Water Access N
View Water, Panoramic
Accessibility None
Porch Deck(s), Screened, Porch(es)
Garage N
Building
Lot Description Cleared, Landscaping, Level
Story 2
Foundation Pilings
Sewer Public Sewer
Water Well
Architectural Style Coastal
Level or Stories 2
Additional Building Above Grade, Below Grade
New Construction N
Schools
School District Indian River
Others
Pets Allowed Y
Senior Community No
Tax ID 134-09.00-603.00
Ownership Fee Simple
SqFt Source Assessor
Acceptable Financing Conventional, Cash
Listing Terms Conventional, Cash
Financing Conventional,Cash
Special Listing Condition Standard
Pets Allowed No Pet Restrictions
Read Less
Want to know what your home might be worth? Contact us for a FREE valuation!

Our team is ready to help you sell your home for the highest possible price ASAP

Bought with BRIAN MCMAHON • Patterson-Schwartz-Rehoboth





