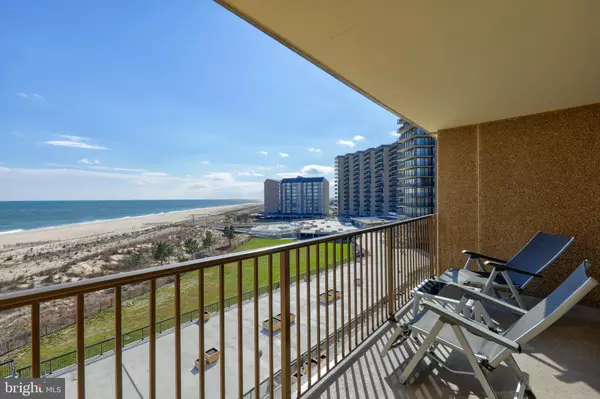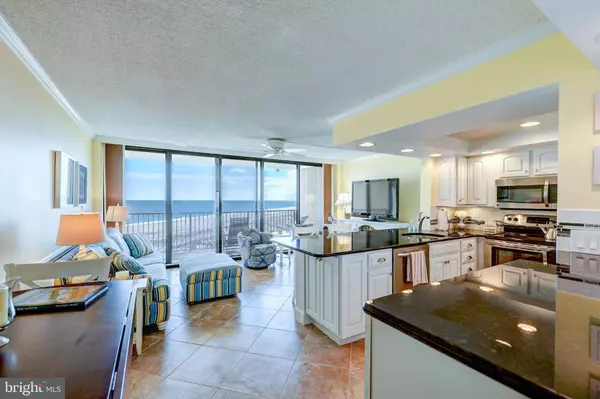$425,000
$425,000
For more information regarding the value of a property, please contact us for a free consultation.
503S DOVER HOUSE Bethany Beach, DE 19930
1 Bed
2 Baths
725 SqFt
Key Details
Sold Price $425,000
Property Type Condo
Sub Type Condo/Co-op
Listing Status Sold
Purchase Type For Sale
Square Footage 725 sqft
Price per Sqft $586
Subdivision Sea Colony East
MLS Listing ID DESU155966
Sold Date 03/26/20
Style Other
Bedrooms 1
Full Baths 1
Half Baths 1
Condo Fees $1,375/qua
HOA Fees $206/qua
HOA Y/N Y
Abv Grd Liv Area 725
Originating Board BRIGHT
Land Lease Amount 2000.0
Land Lease Frequency Annually
Year Built 1971
Annual Tax Amount $728
Tax Year 2019
Lot Size 7.010 Acres
Acres 7.01
Lot Dimensions 0.00 x 0.00
Property Description
Sea Colony oceanfront condominium with one of the community's broadest beach and ocean views. Southeast exposure overlooking our one-half mile of private ocean beach and salt water swimming pools perched on the sand dunes. Just steps to the indoor pool and fitness facility that is open all year long. The property has undergone a complete restoration and updating with stainless appliances, front loading full size washer and dryer, new shaker style cabinets and fully tiled bathrooms with a spa like shower. Hand laid 12 x 12 tile throughout. Being sold fully furnished and move in ready with large flat screen HD TV's included. Call today for your private showing.
Location
State DE
County Sussex
Area Baltimore Hundred (31001)
Zoning AR-1
Rooms
Main Level Bedrooms 1
Interior
Interior Features Bar, Built-Ins, Ceiling Fan(s), Chair Railings, Combination Dining/Living, Crown Moldings, Entry Level Bedroom, Flat, Floor Plan - Open, Primary Bath(s), Recessed Lighting, Stall Shower, Upgraded Countertops, Wainscotting, Window Treatments
Hot Water Electric
Heating Forced Air
Cooling Central A/C
Equipment Built-In Microwave, Built-In Range, Dishwasher, Disposal, Dryer - Electric, Dryer - Front Loading, Microwave, Oven - Self Cleaning, Oven/Range - Electric, Refrigerator, Stainless Steel Appliances, Washer - Front Loading, Water Heater
Furnishings Yes
Fireplace N
Window Features Double Pane,Insulated,Screens,Sliding
Appliance Built-In Microwave, Built-In Range, Dishwasher, Disposal, Dryer - Electric, Dryer - Front Loading, Microwave, Oven - Self Cleaning, Oven/Range - Electric, Refrigerator, Stainless Steel Appliances, Washer - Front Loading, Water Heater
Heat Source Electric
Laundry Dryer In Unit, Washer In Unit
Exterior
Exterior Feature Balcony
Parking On Site 1
Amenities Available Basketball Courts, Beach, Beach Club, Bike Trail, Club House, Common Grounds, Community Center, Convenience Store, Exercise Room, Fitness Center, Gated Community, Hot tub, Jog/Walk Path, Meeting Room, Party Room, Pool - Indoor, Pool - Outdoor, Sauna, Security, Swimming Pool, Tennis - Indoor, Tennis Courts, Tot Lots/Playground
Water Access Y
Roof Type Metal
Accessibility Doors - Lever Handle(s), Doors - Swing In
Porch Balcony
Garage N
Building
Story 1
Unit Features Hi-Rise 9+ Floors
Sewer Public Sewer
Water Public
Architectural Style Other
Level or Stories 1
Additional Building Above Grade
New Construction N
Schools
School District Indian River
Others
Pets Allowed Y
HOA Fee Include Cable TV,Bus Service,Common Area Maintenance,Custodial Services Maintenance,Ext Bldg Maint,Health Club,High Speed Internet,Insurance,Lawn Maintenance,Management,Road Maintenance,Reserve Funds,Recreation Facility,Pool(s),Sauna,Security Gate,Snow Removal,Trash,Water,Other
Senior Community No
Tax ID 134-17.00-56.02-503S
Ownership Land Lease
Security Features 24 hour security,Security Gate,Surveillance Sys
Acceptable Financing Conventional
Listing Terms Conventional
Financing Conventional
Special Listing Condition Standard
Pets Allowed Size/Weight Restriction
Read Less
Want to know what your home might be worth? Contact us for a FREE valuation!

Our team is ready to help you sell your home for the highest possible price ASAP

Bought with LESLIE KOPP • Long & Foster Real Estate, Inc.





