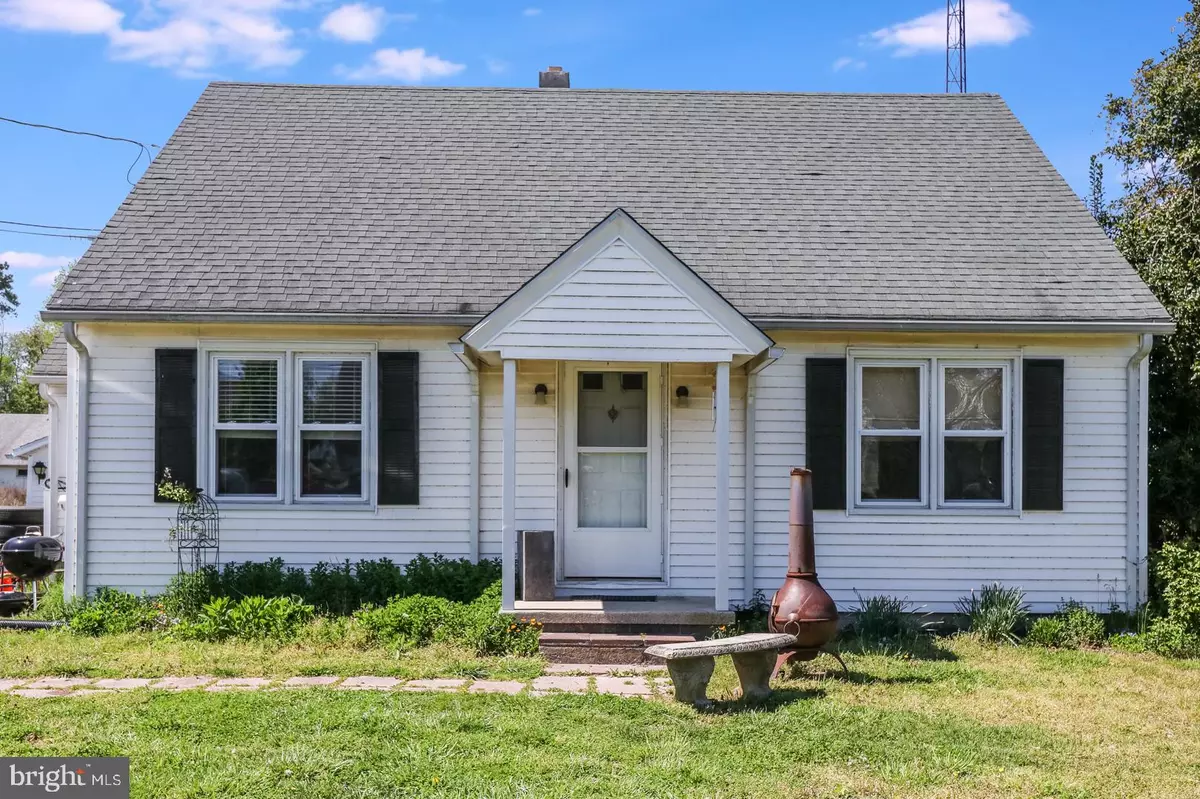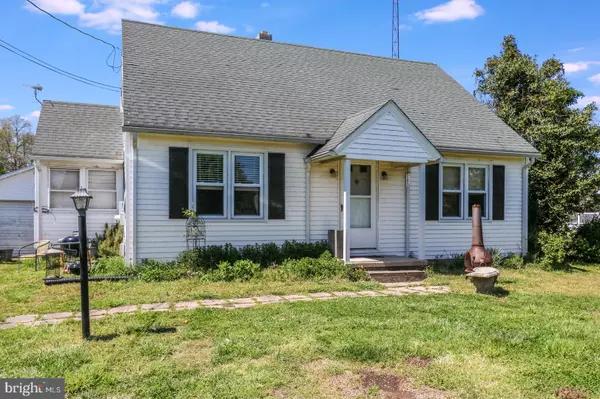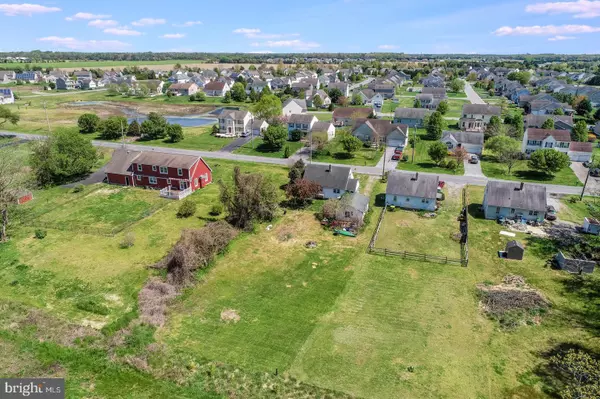$160,000
$195,000
17.9%For more information regarding the value of a property, please contact us for a free consultation.
6166 KIRBY RD Milford, DE 19963
4 Beds
1 Bath
1,427 SqFt
Key Details
Sold Price $160,000
Property Type Single Family Home
Sub Type Detached
Listing Status Sold
Purchase Type For Sale
Square Footage 1,427 sqft
Price per Sqft $112
Subdivision None Available
MLS Listing ID DESU181448
Sold Date 06/29/21
Style Cape Cod
Bedrooms 4
Full Baths 1
HOA Y/N N
Abv Grd Liv Area 1,427
Originating Board BRIGHT
Year Built 1960
Annual Tax Amount $370
Tax Year 2020
Lot Size 0.340 Acres
Acres 0.34
Lot Dimensions 66.00 x 226.00
Property Description
Nice 1400sf 4 bedroom/1 bath Bungalow-Style house just outside of city limits, yet close enough to enjoy all that downtown Milford has to offer! 2 bedrooms on the first floor & 2 bedrooms on the second provides a nice layout for separate spaces. This just under 1/2 acre property backs up to open pastures & you can even see a small stream from the kitchen window! Detached garage gives extra room for all of your lawn care items or space to enjoy a hobby. New tankless hot water heater installed 04/2021. No HOA, but the benefits of living across the street from a large neighborhood offers a little something for everyone. With some fresh paint, TLC, & a bit of updating, this is the perfect house for a first time home buyer or an investor! ** BACK ON MARKET DUE TO NO FAULT OF THE SELLER**
Location
State DE
County Sussex
Area Cedar Creek Hundred (31004)
Zoning AR-1
Rooms
Other Rooms Bedroom 2, Bedroom 3, Bedroom 4, Bedroom 1
Basement Full, Sump Pump, Unfinished
Main Level Bedrooms 2
Interior
Interior Features Ceiling Fan(s), Combination Kitchen/Dining, Entry Level Bedroom, Tub Shower, Wood Floors
Hot Water Tankless, Propane
Heating Baseboard - Hot Water
Cooling Window Unit(s)
Flooring Hardwood, Vinyl
Equipment Dishwasher, Dryer, ENERGY STAR Refrigerator, Oven/Range - Gas, Washer, Water Heater - Tankless
Fireplace N
Appliance Dishwasher, Dryer, ENERGY STAR Refrigerator, Oven/Range - Gas, Washer, Water Heater - Tankless
Heat Source Oil
Exterior
Parking Features Garage - Front Entry
Garage Spaces 1.0
Water Access N
Roof Type Shingle
Accessibility None
Total Parking Spaces 1
Garage Y
Building
Story 2
Foundation Concrete Perimeter
Sewer Gravity Sept Fld
Water Well
Architectural Style Cape Cod
Level or Stories 2
Additional Building Above Grade
Structure Type Dry Wall,Plaster Walls
New Construction N
Schools
Middle Schools Milford Central Academy
High Schools Milford
School District Milford
Others
Pets Allowed Y
Senior Community No
Tax ID 330-11.00-48.10
Ownership Fee Simple
SqFt Source Assessor
Acceptable Financing Cash, Conventional
Listing Terms Cash, Conventional
Financing Cash,Conventional
Special Listing Condition Standard
Pets Allowed No Pet Restrictions
Read Less
Want to know what your home might be worth? Contact us for a FREE valuation!

Our team is ready to help you sell your home for the highest possible price ASAP

Bought with Kelly Turner • Keller Williams Realty





