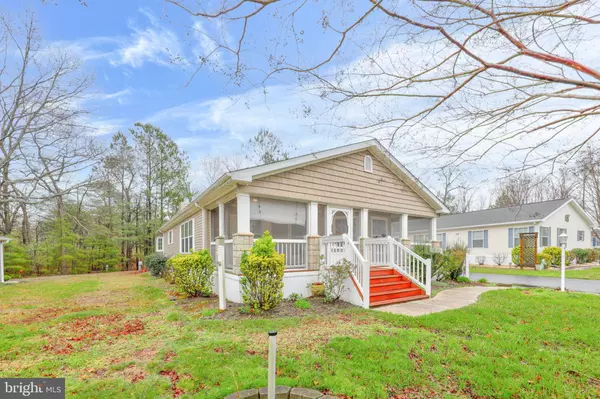$200,000
$175,000
14.3%For more information regarding the value of a property, please contact us for a free consultation.
26800 CASTAWAY CIR Millsboro, DE 19966
3 Beds
2 Baths
2,048 SqFt
Key Details
Sold Price $200,000
Property Type Manufactured Home
Sub Type Manufactured
Listing Status Sold
Purchase Type For Sale
Square Footage 2,048 sqft
Price per Sqft $97
Subdivision Potnets Lakeside
MLS Listing ID DESU2018764
Sold Date 04/28/22
Style Modular/Pre-Fabricated
Bedrooms 3
Full Baths 2
HOA Y/N N
Abv Grd Liv Area 2,048
Originating Board BRIGHT
Land Lease Amount 871.0
Land Lease Frequency Monthly
Year Built 2006
Lot Size 6,000 Sqft
Acres 0.14
Lot Dimensions 0.00 x 0.00
Property Description
This lovely Marlette model, 32x64 home in Pot Nets Lakeside offers great features that rival any traditionally built home currently on the market, but at a much more attractive price! Situated on a private, cul-de-sac lot, backing to the woods, this home offers three bedrooms and two full bathrooms in a split floorplan, a spacious living room with a corner gas fireplace and pretty mantel, a kitchen with decorative trim work, ceramic tiled floor, a pantry and an island, a cozy sunroom, sunny deck, and a screened porch for welcoming visitors and enjoying some relaxation out of the sun. The master bedroom has a charming bay wall of windows with attractive wood blinds, a luxurious bathroom with dual vanities, a large walk-in shower, and also an enormous walk in closet with custom organization system featuring abundant drawers and shelves. Best of all, this home has an amazing 22x22 attached garage with loads of shelving, and even a large cedar closet! Roof was new in 2016. New Maytag washer and dryer in 2019. Pot Nets Lakeside offers a beautiful pool, and a large community center and gazebo on an absolutely picturesque lake. Residents also enjoy access to all the amenities in the 5 neighboring Pot Nets communities, including 2 private beaches, 2 restaurants (including Paradise Grill), 4 additional swimming pools, fitness walking path, wetlands walking path, a dog park, baseball field, playgrounds, golf cart paths, boat ramps and marinas, and exquisitely maintained and landscaped common areas. Park application required. Good credit, verification of income and clean backgrounds needed for residency approval.
Location
State DE
County Sussex
Area Indian River Hundred (31008)
Zoning RE
Rooms
Main Level Bedrooms 3
Interior
Interior Features Cedar Closet(s), Ceiling Fan(s), Combination Kitchen/Dining, Entry Level Bedroom, Family Room Off Kitchen, Floor Plan - Open, Kitchen - Eat-In, Kitchen - Island, Pantry, Stall Shower, Tub Shower, Walk-in Closet(s), Window Treatments
Hot Water Electric
Heating Forced Air
Cooling Ceiling Fan(s), Central A/C
Flooring Ceramic Tile, Carpet, Vinyl
Fireplaces Number 1
Fireplaces Type Gas/Propane, Corner
Equipment Built-In Microwave, Dishwasher, Dryer - Electric, Oven/Range - Gas, Refrigerator, Washer, Water Heater
Fireplace Y
Window Features Screens,Double Pane,Energy Efficient,Vinyl Clad
Appliance Built-In Microwave, Dishwasher, Dryer - Electric, Oven/Range - Gas, Refrigerator, Washer, Water Heater
Heat Source Propane - Leased
Laundry Main Floor, Washer In Unit, Dryer In Unit
Exterior
Exterior Feature Porch(es), Screened, Enclosed, Deck(s)
Parking Features Garage - Front Entry, Additional Storage Area, Garage Door Opener, Inside Access, Oversized
Garage Spaces 6.0
Amenities Available Basketball Courts, Baseball Field, Beach, Boat Dock/Slip, Boat Ramp, Community Center, Common Grounds, Dog Park, Jog/Walk Path, Marina/Marina Club, Meeting Room, Non-Lake Recreational Area, Picnic Area, Pier/Dock, Pool - Outdoor, Security, Tennis Courts, Tot Lots/Playground, Water/Lake Privileges
Water Access N
View Trees/Woods
Roof Type Architectural Shingle
Accessibility Thresholds <5/8\"
Porch Porch(es), Screened, Enclosed, Deck(s)
Attached Garage 2
Total Parking Spaces 6
Garage Y
Building
Lot Description Backs to Trees, Landscaping
Story 1
Foundation Pillar/Post/Pier
Sewer Public Sewer
Water Public
Architectural Style Modular/Pre-Fabricated
Level or Stories 1
Additional Building Above Grade, Below Grade
Structure Type Dry Wall
New Construction N
Schools
School District Indian River
Others
Pets Allowed Y
HOA Fee Include Pool(s)
Senior Community No
Tax ID 234-29.00-254.00-53027
Ownership Land Lease
SqFt Source Estimated
Security Features Smoke Detector,24 hour security
Acceptable Financing Cash, Conventional, Installment Sale
Listing Terms Cash, Conventional, Installment Sale
Financing Cash,Conventional,Installment Sale
Special Listing Condition Standard
Pets Allowed Cats OK, Dogs OK
Read Less
Want to know what your home might be worth? Contact us for a FREE valuation!

Our team is ready to help you sell your home for the highest possible price ASAP

Bought with ANNETTE BATISTA • Coldwell Banker Realty





