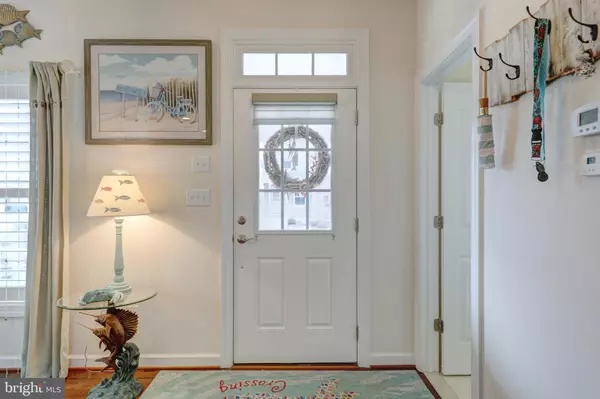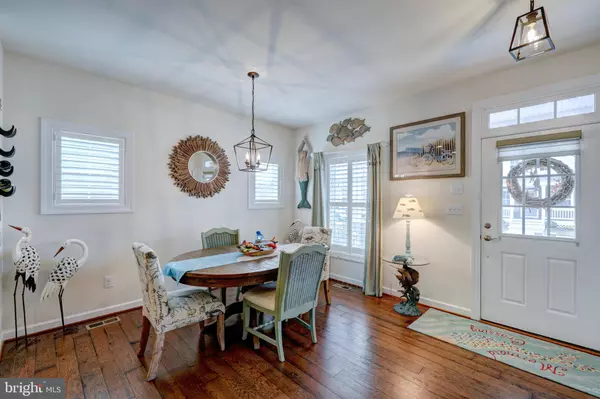$365,000
$384,900
5.2%For more information regarding the value of a property, please contact us for a free consultation.
26228 SUMMERSET BLVD Millville, DE 19967
4 Beds
5 Baths
2,244 SqFt
Key Details
Sold Price $365,000
Property Type Single Family Home
Sub Type Detached
Listing Status Sold
Purchase Type For Sale
Square Footage 2,244 sqft
Price per Sqft $162
Subdivision Millville By The Sea
MLS Listing ID DESU156088
Sold Date 05/29/20
Style Cottage,Coastal
Bedrooms 4
Full Baths 4
Half Baths 1
HOA Fees $228/mo
HOA Y/N Y
Abv Grd Liv Area 2,244
Originating Board BRIGHT
Year Built 2016
Annual Tax Amount $1,326
Tax Year 2019
Lot Size 3,920 Sqft
Acres 0.09
Lot Dimensions 40.00 x 106.00
Property Description
Amazing opportunity to own before Summer this like-new and gorgeous 4 bedroom, 4-1/2 bath coastal-style cottage in desirable Millville By the Sea. You'll love this fully expanded Atlantic model offering a welcoming front porch and 2244 square feet of beautifully designed interiors starting with the open-concept kitchen dining and living rooms with distressed wide planked hardwood floors, upgraded gourmet kitchen boasting a large island with bar seating & pendant lights, granite counters, glass tiled wall splash, a spacious pantry, recessed lighting and cherry cabinetry adorned with seahorse, shell and starfish knobs; the most adorable hardware ever! Nestled off the living room the hardwoods continue to the first of two master suites with walk in closet and full bath with dual sinks and an extra-large tile shower with decorative glass listello tile border and bench seating. The handsome oak staircase leads to the second master suite all decked out just like the main level one and a third bedroom and full bath. Access the 20 x 20 finished bonus room with full bath and walk in closet via the sand dollar stepping stones to the private entry just off the covered side porch beyond the outside shower. While the possibilities of this space are endless; perhaps even an income property ??, it is currently being enjoyed by the current owner s family and friends as a private guest suite. Main highlights: Christopher Companies Energy Star Certified home with stylish maintenance free exterior, vinyl fence with gates to keep kids and pets safe, porches with composite decking and vinyl rails with gates, shower with composite decking and door, hardwood floors throughout the entire home even the bonus room, oak stair cases, upgraded faucets & lighting, 2 refrigerators, Electrolux washer and dryer, 7 ceiling fans and all window treatments/plantation shutters included. There's truly been no stone left unturned by these meticulous owners who even included the 2 car garage in their well-thought out use of space by adding cabinetry with that cute hardware, a second fridge, two industrial style ceiling fans and an epoxied floor to be easily hosed down after their barbecues and crab feasts! Available for immediate occupancy so your summer begins now! **Agent is related to Sellers**
Location
State DE
County Sussex
Area Baltimore Hundred (31001)
Zoning TN
Rooms
Other Rooms Living Room, Dining Room, Bedroom 2, Kitchen, Primary Bathroom
Main Level Bedrooms 1
Interior
Interior Features Kitchen - Island, Recessed Lighting, Walk-in Closet(s), Window Treatments, Wood Floors, Additional Stairway, Ceiling Fan(s), Entry Level Bedroom, Primary Bath(s), Pantry, Stall Shower, Upgraded Countertops
Heating Heat Pump - Electric BackUp
Cooling Central A/C
Fireplaces Number 1
Fireplaces Type Gas/Propane
Equipment Built-In Microwave, Cooktop, Dishwasher, Disposal, Dryer - Front Loading, Oven - Wall, Refrigerator, Washer - Front Loading, Water Heater - Tankless
Fireplace Y
Window Features Energy Efficient,ENERGY STAR Qualified
Appliance Built-In Microwave, Cooktop, Dishwasher, Disposal, Dryer - Front Loading, Oven - Wall, Refrigerator, Washer - Front Loading, Water Heater - Tankless
Heat Source Electric
Laundry Main Floor
Exterior
Exterior Feature Porch(es)
Parking Features Built In, Garage Door Opener, Additional Storage Area
Garage Spaces 2.0
Fence Vinyl, Picket
Amenities Available Bike Trail, Club House, Common Grounds, Fitness Center, Game Room, Jog/Walk Path, Lake, Party Room, Picnic Area, Water/Lake Privileges, Swimming Pool
Water Access N
Roof Type Shingle
Accessibility Doors - Lever Handle(s)
Porch Porch(es)
Attached Garage 2
Total Parking Spaces 2
Garage Y
Building
Story 2
Sewer Public Sewer
Water Public
Architectural Style Cottage, Coastal
Level or Stories 2
Additional Building Above Grade, Below Grade
New Construction N
Schools
School District Indian River
Others
HOA Fee Include Common Area Maintenance,Health Club,Pool(s),Recreation Facility,Trash
Senior Community No
Tax ID 134-16.00-2373.00
Ownership Fee Simple
SqFt Source Assessor
Special Listing Condition Standard
Read Less
Want to know what your home might be worth? Contact us for a FREE valuation!

Our team is ready to help you sell your home for the highest possible price ASAP

Bought with Justin Michael Voorheis • BETHANY AREA REALTY LLC





