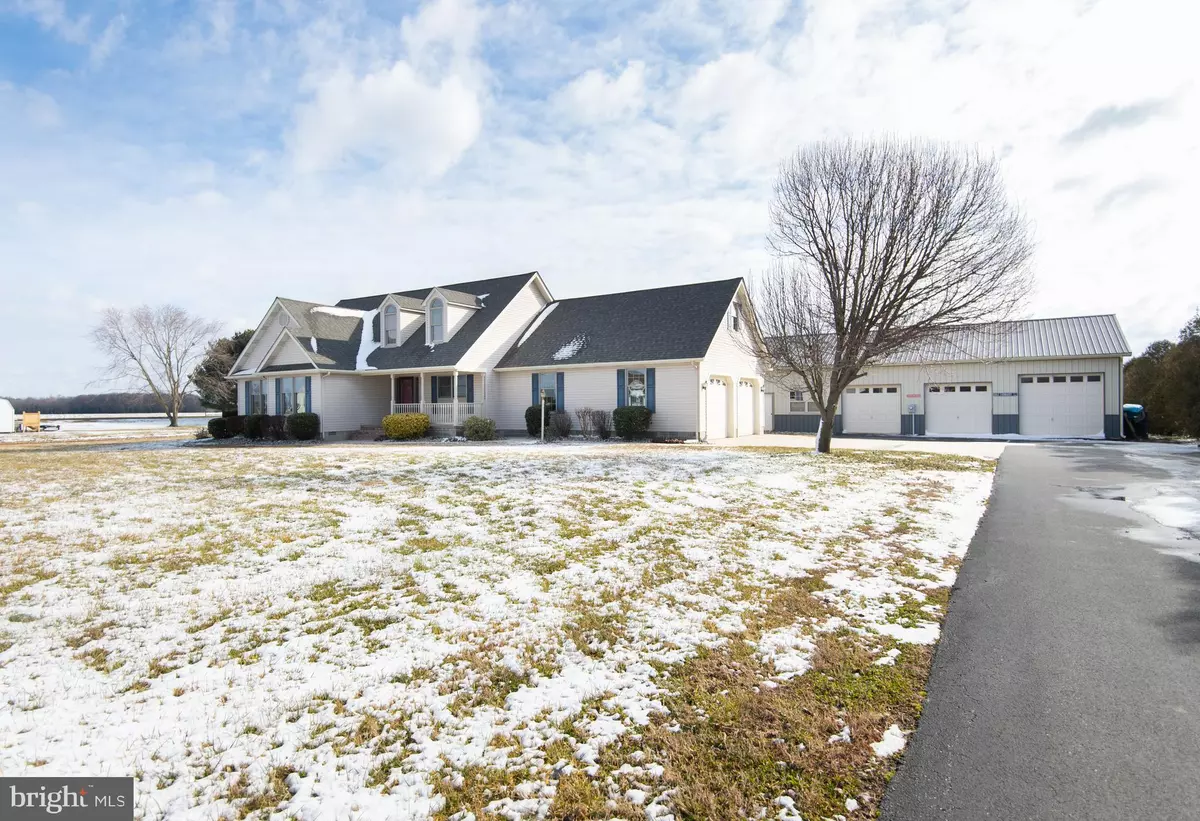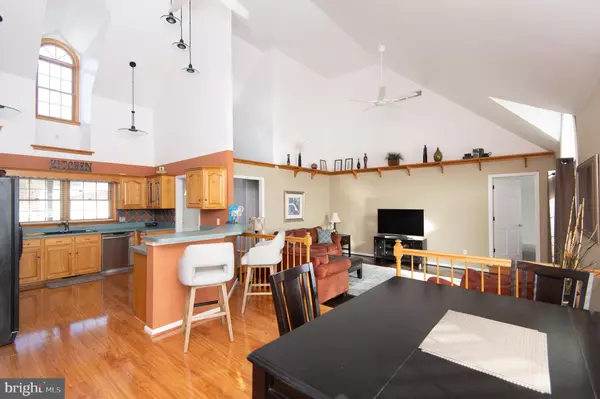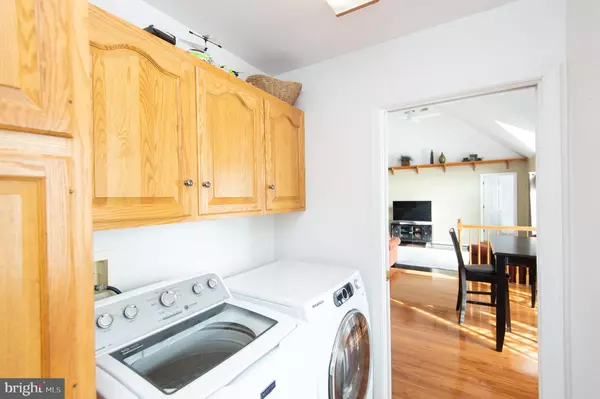$400,000
$379,900
5.3%For more information regarding the value of a property, please contact us for a free consultation.
3654 INGRAM BRANCH RD Harrington, DE 19952
3 Beds
3 Baths
1,671 SqFt
Key Details
Sold Price $400,000
Property Type Single Family Home
Sub Type Detached
Listing Status Sold
Purchase Type For Sale
Square Footage 1,671 sqft
Price per Sqft $239
Subdivision None Available
MLS Listing ID DEKT246238
Sold Date 03/31/21
Style Cape Cod
Bedrooms 3
Full Baths 2
Half Baths 1
HOA Y/N N
Abv Grd Liv Area 1,671
Originating Board BRIGHT
Year Built 1999
Annual Tax Amount $1,313
Tax Year 2020
Lot Size 1.046 Acres
Acres 1.05
Lot Dimensions 227.86 x 200.01
Property Description
Beautiful custom built home situated on a cleared 1+ acre country lot. Home improvements include: New roof ( 50 year shingle) installed 2020, New carpet in bedrooms* Fresh paint* 3 yr. old High efficiency water heater* 4 yr. old water filtration system* 7 yr. old Invisible fence * New septic system alarm and float system* New garage entrance door* New slider off kitchen*. Other great features include: A full floored attic that could be additional space, a upstairs unfinished bonus room off the kitchen.(could be a 4th bedroom), Beautiful Bamboo floors in living room. Outside features include a 3 car detached pole barn with separate electric for anyone wanting their own business and a nice size storage shed. Patio for outdoor entertaining. Great location! Just over the Delaware Maryland line... Easy commute to the Bay Bridge. THIS HOME WON'T LAST LONG!!
Location
State DE
County Kent
Area Lake Forest (30804)
Zoning AR
Rooms
Main Level Bedrooms 3
Interior
Interior Features Attic/House Fan, Carpet, Ceiling Fan(s), Combination Kitchen/Dining, Family Room Off Kitchen, Floor Plan - Open, Walk-in Closet(s), Water Treat System, Wood Floors
Hot Water Propane
Heating Forced Air
Cooling Central A/C
Equipment Dishwasher, Dryer, Exhaust Fan, Freezer, Icemaker, Microwave, Oven - Wall, Refrigerator, Stove, Washer, Water Conditioner - Owned, Water Heater, Water Heater - High-Efficiency
Window Features Screens,Storm
Appliance Dishwasher, Dryer, Exhaust Fan, Freezer, Icemaker, Microwave, Oven - Wall, Refrigerator, Stove, Washer, Water Conditioner - Owned, Water Heater, Water Heater - High-Efficiency
Heat Source Propane - Leased
Laundry Main Floor
Exterior
Exterior Feature Patio(s)
Parking Features Garage - Side Entry, Garage Door Opener, Inside Access
Garage Spaces 5.0
Fence Invisible
Water Access N
Accessibility None
Porch Patio(s)
Attached Garage 2
Total Parking Spaces 5
Garage Y
Building
Lot Description Cleared
Story 1.5
Sewer Private Sewer, On Site Septic
Water Well, Private, Conditioner
Architectural Style Cape Cod
Level or Stories 1.5
Additional Building Above Grade, Below Grade
New Construction N
Schools
School District Lake Forest
Others
Senior Community No
Tax ID MN-00-15600-01-0802-000
Ownership Fee Simple
SqFt Source Assessor
Special Listing Condition Standard
Read Less
Want to know what your home might be worth? Contact us for a FREE valuation!

Our team is ready to help you sell your home for the highest possible price ASAP

Bought with Melissa Graver- Robinson • Active Adults Realty





