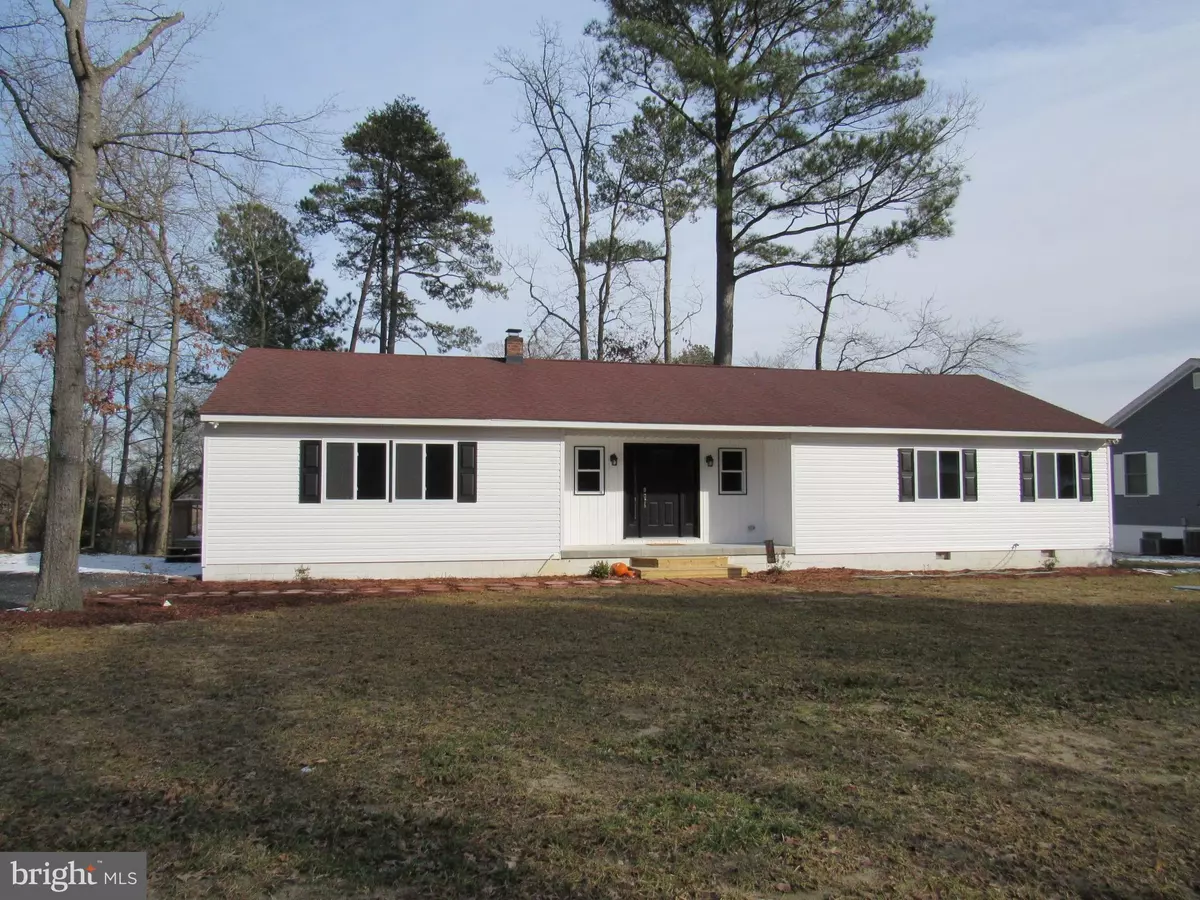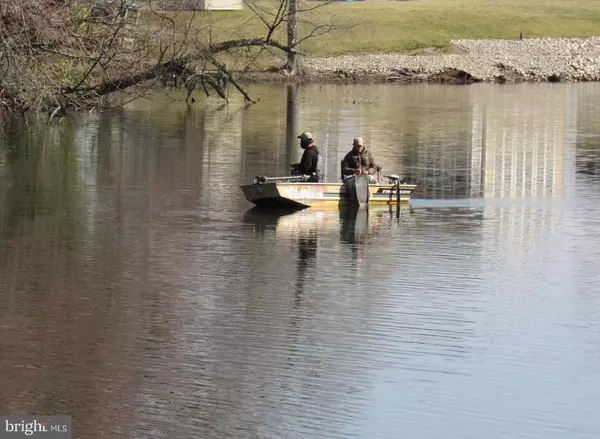$355,000
$354,900
For more information regarding the value of a property, please contact us for a free consultation.
32591 MEADOW BRANCH DR Laurel, DE 19956
3 Beds
3 Baths
1,700 SqFt
Key Details
Sold Price $355,000
Property Type Single Family Home
Sub Type Detached
Listing Status Sold
Purchase Type For Sale
Square Footage 1,700 sqft
Price per Sqft $208
Subdivision Hollywood Park
MLS Listing ID DESU2017340
Sold Date 05/31/22
Style Ranch/Rambler
Bedrooms 3
Full Baths 2
Half Baths 1
HOA Y/N N
Abv Grd Liv Area 1,700
Originating Board BRIGHT
Year Built 1971
Annual Tax Amount $823
Tax Year 2021
Lot Size 0.360 Acres
Acres 0.36
Lot Dimensions 100.00 x 158.00
Property Description
You won't recognize this MOVE IN READY home. This beautiful 3 BR, 2-1/2 BA pond side home has a wonderful view of Horsey's Pond in a desirable neighborhood just west of Laurel. It could be yours just in time to enjoy Spring overlooking the pond from the large deck. The evenings may still be chilly enough to sit by the fire. This open floor plan is a perfect gathering place for your loved ones. The spacious kitchen features a great island, a pantry and a different view of the pond. End your evenings or start your day on the balcony of the Primary Bedroom overlooking tranquility. The primary bedroom also has a beautiful step in shower and a cedar closet. This will be an "EZ Care" home with so many recent updates and renovations. New flooring, new paint, newer appliances, updated electric. new well, new gravity septic and MORE. The one-car garage has plenty of storage space. Bring your kayak or canoe and tackle box to enjoy time on the water. Call today for your private showing.
Location
State DE
County Sussex
Area Little Creek Hundred (31010)
Zoning MR
Rooms
Other Rooms Living Room, Primary Bedroom, Sitting Room, Bedroom 2, Bedroom 3, Kitchen, Breakfast Room, Mud Room
Main Level Bedrooms 3
Interior
Interior Features Cedar Closet(s), Ceiling Fan(s), Combination Kitchen/Dining, Entry Level Bedroom, Floor Plan - Open, Kitchen - Island, Pantry, Primary Bath(s), Recessed Lighting, Water Treat System
Hot Water Electric
Heating Heat Pump - Electric BackUp
Cooling Heat Pump(s), Ceiling Fan(s)
Flooring Luxury Vinyl Tile, Vinyl
Fireplaces Number 1
Equipment Dishwasher, Dryer - Electric, Oven/Range - Electric, Refrigerator, Stainless Steel Appliances, Washer, Water Heater, Built-In Microwave
Fireplace Y
Window Features Vinyl Clad
Appliance Dishwasher, Dryer - Electric, Oven/Range - Electric, Refrigerator, Stainless Steel Appliances, Washer, Water Heater, Built-In Microwave
Heat Source Electric
Laundry Main Floor, Has Laundry
Exterior
Exterior Feature Deck(s)
Parking Features Additional Storage Area, Garage - Side Entry
Garage Spaces 1.0
Water Access N
View Pond
Roof Type Asphalt,Shingle
Accessibility None
Porch Deck(s)
Attached Garage 1
Total Parking Spaces 1
Garage Y
Building
Lot Description Landscaping, Pond, Front Yard, Rear Yard, Road Frontage
Story 1
Foundation Block
Sewer Gravity Sept Fld
Water Well
Architectural Style Ranch/Rambler
Level or Stories 1
Additional Building Above Grade, Below Grade
Structure Type Dry Wall
New Construction N
Schools
Elementary Schools Laurel
Middle Schools Laurel
High Schools Laurel
School District Laurel
Others
Senior Community No
Tax ID 432-08.00-25.00
Ownership Fee Simple
SqFt Source Assessor
Security Features Carbon Monoxide Detector(s),Smoke Detector
Acceptable Financing Cash, Conventional, FHA, USDA, VA
Horse Property N
Listing Terms Cash, Conventional, FHA, USDA, VA
Financing Cash,Conventional,FHA,USDA,VA
Special Listing Condition Standard
Read Less
Want to know what your home might be worth? Contact us for a FREE valuation!

Our team is ready to help you sell your home for the highest possible price ASAP

Bought with Mary SCHROCK • Northrop Realty





